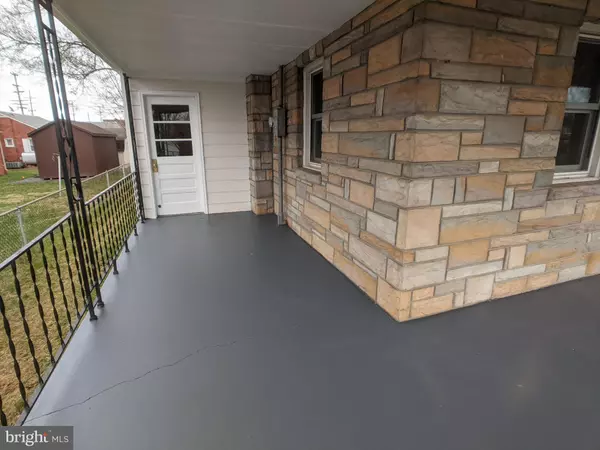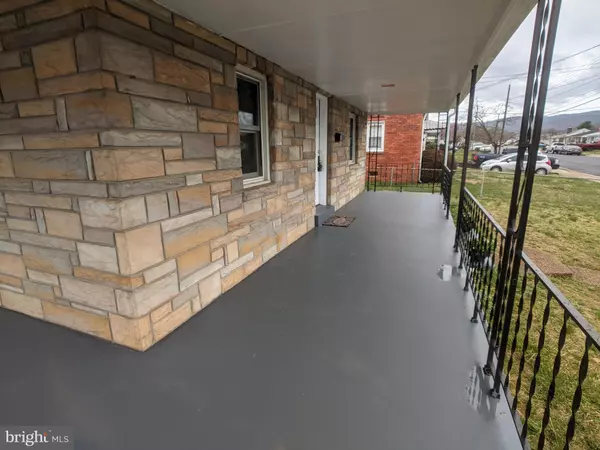$215,000
$199,990
7.5%For more information regarding the value of a property, please contact us for a free consultation.
3 Beds
1 Bath
2,168 SqFt
SOLD DATE : 04/29/2021
Key Details
Sold Price $215,000
Property Type Single Family Home
Sub Type Detached
Listing Status Sold
Purchase Type For Sale
Square Footage 2,168 sqft
Price per Sqft $99
Subdivision Downing Estates
MLS Listing ID VAWR143130
Sold Date 04/29/21
Style Ranch/Rambler
Bedrooms 3
Full Baths 1
HOA Y/N N
Abv Grd Liv Area 1,239
Originating Board BRIGHT
Year Built 1952
Annual Tax Amount $1,489
Tax Year 2020
Lot Size 6,499 Sqft
Acres 0.15
Property Description
What a cutie! with a convenient in town location. Close to shopping, baseball field and park! This property is completely fenced. Nice level yard with firepit or flowerbed, and a metal shed for storage. The house has been updated from oil to heat pump with central air, newer windows, shingle roof , freshly painted. Original hardwood floors that are still in terrific shape. Large wrap around covered front porch, that possibly could be enclose for future expansion! Basement is unfinished but could be finished off fairly easily. Home offers 3 bedrooms, 1 full bath, Kitchen has wonderful picture window to keep an eye on dogs, or kids or flowers! Kitchen also has space for a table, it has a built in microwave over stove, side by side refrigerator, dishwasher. Family room off kitchen makes a great place for family gatherings. Agents bring your clients by they won't be disappointed. All offers due by Friday afternoon at 5pm April 2/2021
Location
State VA
County Warren
Zoning RES
Rooms
Basement Heated, Partial
Main Level Bedrooms 3
Interior
Interior Features Family Room Off Kitchen, Entry Level Bedroom, Floor Plan - Traditional, Kitchen - Country, Kitchen - Table Space
Hot Water Electric
Heating Heat Pump(s)
Cooling Central A/C, Heat Pump(s)
Equipment Dishwasher, Dryer, Icemaker, Microwave, Oven/Range - Electric, Refrigerator, Washer, Water Heater
Fireplace N
Window Features Casement,Double Hung
Appliance Dishwasher, Dryer, Icemaker, Microwave, Oven/Range - Electric, Refrigerator, Washer, Water Heater
Heat Source Electric
Exterior
Fence Chain Link
Waterfront N
Water Access N
Roof Type Shingle
Accessibility None
Parking Type On Street
Garage N
Building
Story 1
Sewer Public Sewer
Water Public
Architectural Style Ranch/Rambler
Level or Stories 1
Additional Building Above Grade, Below Grade
New Construction N
Schools
School District Warren County Public Schools
Others
Senior Community No
Tax ID 20A4 9 43
Ownership Fee Simple
SqFt Source Assessor
Acceptable Financing Conventional, FHA, USDA
Listing Terms Conventional, FHA, USDA
Financing Conventional,FHA,USDA
Special Listing Condition Standard
Read Less Info
Want to know what your home might be worth? Contact us for a FREE valuation!

Our team is ready to help you sell your home for the highest possible price ASAP

Bought with Karen A Crowe • Coldwell Banker Realty

“Molly's job is to find and attract mastery-based agents to the office, protect the culture, and make sure everyone is happy! ”






