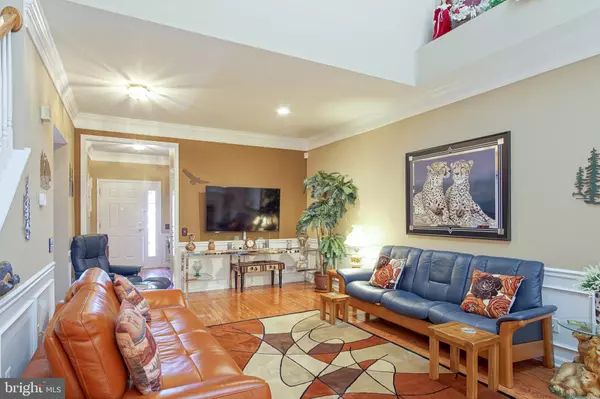$274,000
$274,000
For more information regarding the value of a property, please contact us for a free consultation.
3 Beds
3 Baths
1,869 SqFt
SOLD DATE : 10/16/2020
Key Details
Sold Price $274,000
Property Type Condo
Sub Type Condo/Co-op
Listing Status Sold
Purchase Type For Sale
Square Footage 1,869 sqft
Price per Sqft $146
Subdivision Centennial Mill
MLS Listing ID NJCD394580
Sold Date 10/16/20
Style Contemporary,Traditional
Bedrooms 3
Full Baths 2
Half Baths 1
Condo Fees $312/mo
HOA Y/N N
Abv Grd Liv Area 1,869
Originating Board BRIGHT
Year Built 2004
Annual Tax Amount $8,681
Tax Year 2019
Lot Dimensions 0.00 x 0.00
Property Description
Welcome to the Centennial Mill Adult 55+ Community where you will find a relaxing, entertaining, and active lifestyle as well as a beautiful, easy to maintain gorgeous townhome. Newly listed so be one of the first to tour! A covered front porch beckons you into a home that can be furnished and lived in according to your needs. A master bedroom and full bath with stall shower on the main floor but also 2 bedrooms plus spacious loft upstairs. (Present owner uses the main floor bedroom as a dining room/party room)....upstairs 2 more bedrooms and a full bath. (One is used as an office/guest room). The loft is a great place to just hang out for TV, reading or the visiting big and little people in your life! The main living area consists of a dramatic great room with vaulted ceiling and a window wall bringing lots of light. Can also be set up as a living/dining room combo. Hardwoods throughout the first floor and wainscoting add a decor touch. Of course, a powder room and the laundry are located just off the foyer so this home can be totally livable on the main level if stairs are not your thing. A cook's kitchen which is fully applianced, granite counters and beautifully tiled backsplash...lots of cabinets (42") and there is a pantry. Sliding door from the kitchen leads to a small private patio. Directly accessed from the kitchen is the oversized 2 car garage with plenty of storage shelving (included) which is really handy plus overhead lighting with fans and an expoxy painted garage floor. The security system (which is included but new buyer must pay for monitoring) also has a glass breakage alarm making it very secure. Now onto the Centennial Mill State of the Art Clubhouse which is across from this townhome. Everything you would want is here....pools indoor and outdoor, library, fitness rooms, card rooms, ballroom, craft room, Aerobic room for exercise and stretching classes. Snow, Lawn, Roof and Siding maintenance will all be handled for you as part of your monthly dues. Many programs and actvities are offered. A premiere community in the wonderful township of Voorhees. So convenient to shopping, restaurants, shore areas and major roads. This is the ultimate lifestyle and address!
Location
State NJ
County Camden
Area Voorhees Twp (20434)
Zoning CCRC
Rooms
Other Rooms Primary Bedroom, Bedroom 2, Kitchen, Bedroom 1, Great Room, Loft
Main Level Bedrooms 1
Interior
Interior Features Ceiling Fan(s), Recessed Lighting, Stall Shower, Tub Shower, Wainscotting
Hot Water Natural Gas
Heating Forced Air
Cooling Central A/C
Flooring Ceramic Tile, Hardwood, Partially Carpeted
Fireplaces Number 1
Fireplaces Type Corner, Gas/Propane
Equipment Built-In Microwave, Dishwasher, Disposal, Oven - Self Cleaning, Oven/Range - Gas, Refrigerator, Washer - Front Loading, Dryer - Front Loading
Furnishings No
Fireplace Y
Appliance Built-In Microwave, Dishwasher, Disposal, Oven - Self Cleaning, Oven/Range - Gas, Refrigerator, Washer - Front Loading, Dryer - Front Loading
Heat Source Natural Gas
Laundry Main Floor
Exterior
Exterior Feature Porch(es), Patio(s)
Parking Features Garage - Rear Entry, Garage Door Opener, Inside Access, Oversized
Garage Spaces 4.0
Amenities Available Billiard Room, Club House, Common Grounds, Community Center, Exercise Room, Fitness Center, Game Room, Gated Community, Library, Meeting Room, Party Room, Pool - Indoor, Pool - Outdoor, Tennis Courts
Water Access N
Roof Type Architectural Shingle
Accessibility None
Porch Porch(es), Patio(s)
Attached Garage 2
Total Parking Spaces 4
Garage Y
Building
Story 2
Sewer Public Sewer
Water Public
Architectural Style Contemporary, Traditional
Level or Stories 2
Additional Building Above Grade, Below Grade
Structure Type 9'+ Ceilings,2 Story Ceilings,Dry Wall,Tray Ceilings
New Construction N
Schools
Middle Schools Voorhees M.S.
High Schools Eastern H.S.
School District Voorhees Township Board Of Education
Others
Pets Allowed Y
HOA Fee Include All Ground Fee,Common Area Maintenance,Ext Bldg Maint,Lawn Maintenance,Management,Pool(s),Recreation Facility,Security Gate,Snow Removal,Trash
Senior Community Yes
Age Restriction 55
Tax ID 34-00200-00002 177
Ownership Condominium
Security Features Carbon Monoxide Detector(s),Security System,Smoke Detector
Acceptable Financing Conventional, FHA, VA, Cash
Listing Terms Conventional, FHA, VA, Cash
Financing Conventional,FHA,VA,Cash
Special Listing Condition Standard
Pets Allowed Case by Case Basis
Read Less Info
Want to know what your home might be worth? Contact us for a FREE valuation!

Our team is ready to help you sell your home for the highest possible price ASAP

Bought with Kerin Ricci • Keller Williams Realty - Cherry Hill
“Molly's job is to find and attract mastery-based agents to the office, protect the culture, and make sure everyone is happy! ”






