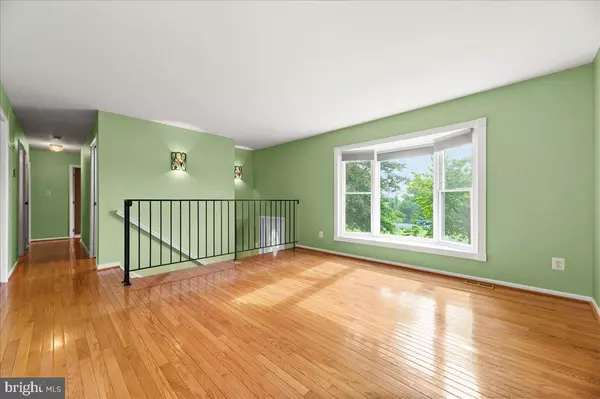$474,900
$474,900
For more information regarding the value of a property, please contact us for a free consultation.
4 Beds
2 Baths
1,980 SqFt
SOLD DATE : 09/20/2021
Key Details
Sold Price $474,900
Property Type Single Family Home
Sub Type Detached
Listing Status Sold
Purchase Type For Sale
Square Footage 1,980 sqft
Price per Sqft $239
Subdivision Clover Hill
MLS Listing ID VAPW2004404
Sold Date 09/20/21
Style Split Foyer
Bedrooms 4
Full Baths 2
HOA Y/N N
Abv Grd Liv Area 1,188
Originating Board BRIGHT
Year Built 1977
Annual Tax Amount $3,563
Tax Year 2021
Lot Size 1.348 Acres
Acres 1.35
Property Description
Enjoy the walk around this beautiful, 1.35 acre private setting located in gorgeous Nokesville, VA. This split-foyer home features 4 bedrooms and 2 bathrooms, NO HOA, and high speed internet. The home is located within The Nokesville School and Brentsville District High School zone. Recent updates to many of the homes main features include architectural shingle roof (2018), Carrier HVAC system (2017), Pella windows, Maytag washer and dryer (2020), hot water heater (2020), and a new well pump (2017). The upstairs features a master bedroom with great closet space and a full en suite bathroom. There are two additional, generous sized bedrooms and a large, hallway bathroom with great linen storage. Beautiful, hardwood floors cover the main areas upstairs. The home is filled with incredible, natural light and great views from each window. Deck access from the dining room allows for great entertaining space and the perfect place to unwind with gorgeous, sunset views. The kitchen provides great storage options and plenty of counter space for cooking. Downstairs, the basement features a large, open space with walkout access perfect for family and friends to gather around the gas fireplace for the big game. Also located downstairs is a 4th bedroom and utility/storage area where the homes mechanical systems can be easily accessed. The lot itself features established landscaping and wonderful yard space! Two, large storage buildings are located near the rear of the lot, perfect to store your tools, toys, and outside equipment. An established, garden space awaits and is ready for you to plant your favorite vegetables, fruits, and wild flowers. The conventional septic system was just pumped and fully inspected on 8/10/21. The distribution boxes, the splitter box, and new pump were installed on 8/13/21. See docs for septic inspection report. Carpet was removed from basement in 2012 and never replaced after a water event. Due to rare, intermittent moisture concerns, sellers have contracted Summit Environmental Solutions (SES) to install a sump pump/drain system in the basement to mitigate any future moisture concerns for the new homeowners. This work is accompanied with a warranty that transfers to the new owners for confidence moving forward. See docs for scope of work to be completed. Work is scheduled for October 7-11, but hopeful that can be moved up as scheduling allows. Some small, cosmetic work to downstairs wall panels will need to be completed after SES completes their work. Pilot light for gas fireplace does not stay lit and will be conveyed, as is. Propane tank is leased. Do not miss this opportunity to own your own peaceful retreat in Nokesville.
Location
State VA
County Prince William
Zoning A1
Rooms
Other Rooms Living Room, Dining Room, Primary Bedroom, Bedroom 2, Bedroom 3, Bedroom 4, Kitchen, Family Room, Laundry, Utility Room, Bathroom 1, Bathroom 2
Basement Daylight, Partial, Full, Improved, Interior Access, Outside Entrance, Partially Finished, Poured Concrete, Rear Entrance, Walkout Stairs, Windows
Main Level Bedrooms 3
Interior
Interior Features Attic, Carpet, Ceiling Fan(s), Dining Area, Tub Shower, Water Treat System, Wood Floors
Hot Water Electric, 60+ Gallon Tank
Heating Heat Pump(s)
Cooling Central A/C, Ceiling Fan(s)
Flooring Carpet, Ceramic Tile, Hardwood, Concrete
Fireplaces Number 1
Fireplaces Type Fireplace - Glass Doors, Gas/Propane
Equipment Built-In Microwave, Dishwasher, Dryer - Front Loading, Oven/Range - Electric, Refrigerator, Washer - Front Loading, Water Heater
Fireplace Y
Window Features Bay/Bow,Double Pane,Energy Efficient
Appliance Built-In Microwave, Dishwasher, Dryer - Front Loading, Oven/Range - Electric, Refrigerator, Washer - Front Loading, Water Heater
Heat Source Electric
Laundry Main Floor, Upper Floor, Dryer In Unit, Washer In Unit
Exterior
Exterior Feature Deck(s)
Utilities Available Cable TV Available, Electric Available, Phone Available, Propane, Sewer Available, Water Available
Waterfront N
Water Access N
View Pasture
Roof Type Architectural Shingle
Street Surface Paved
Accessibility None
Porch Deck(s)
Parking Type Driveway
Garage N
Building
Story 1
Sewer On Site Septic, Septic < # of BR
Water Private, Well
Architectural Style Split Foyer
Level or Stories 1
Additional Building Above Grade, Below Grade
Structure Type Dry Wall,Paneled Walls
New Construction N
Schools
Elementary Schools The Nokesville School
Middle Schools The Nokesville School
High Schools Brentsville District
School District Prince William County Public Schools
Others
Pets Allowed Y
Senior Community No
Tax ID 7593-58-3358
Ownership Fee Simple
SqFt Source Assessor
Security Features Smoke Detector
Acceptable Financing Cash, Conventional, Negotiable
Listing Terms Cash, Conventional, Negotiable
Financing Cash,Conventional,Negotiable
Special Listing Condition Standard
Pets Description Cats OK, Dogs OK
Read Less Info
Want to know what your home might be worth? Contact us for a FREE valuation!

Our team is ready to help you sell your home for the highest possible price ASAP

Bought with Jessie M Thiel • Pearson Smith Realty, LLC

“Molly's job is to find and attract mastery-based agents to the office, protect the culture, and make sure everyone is happy! ”






