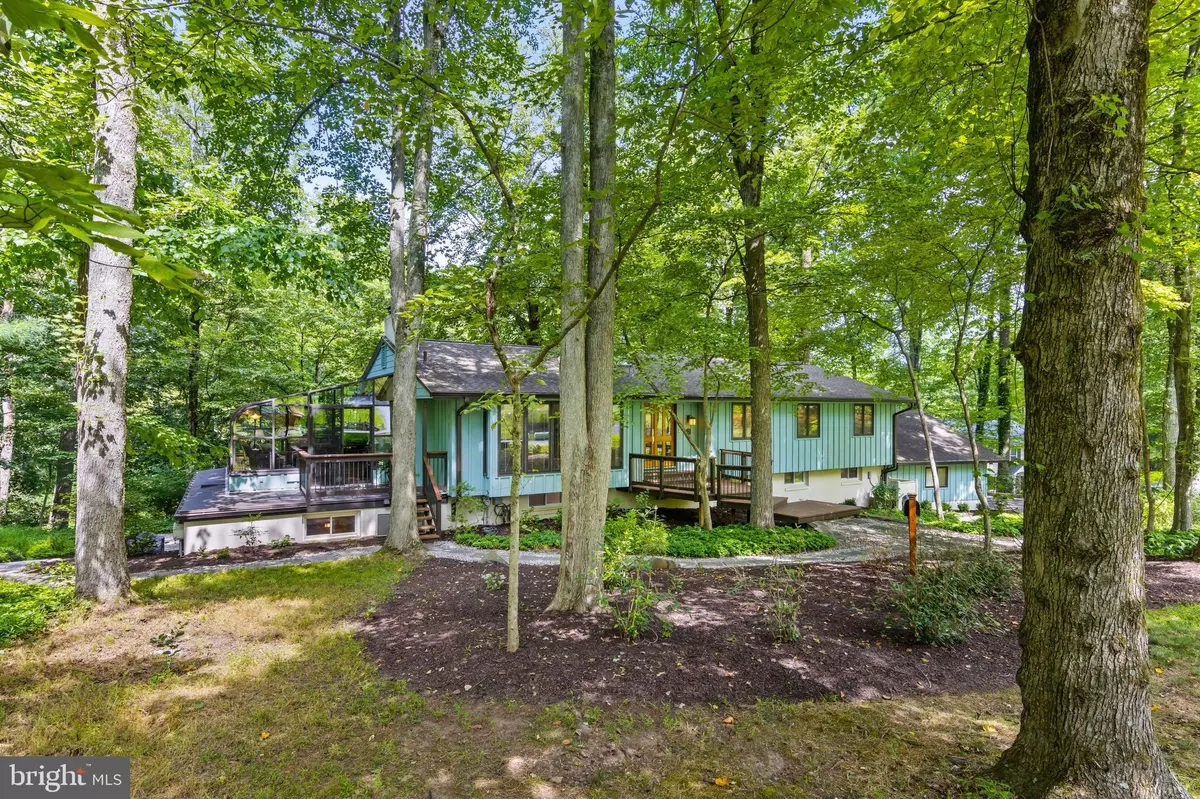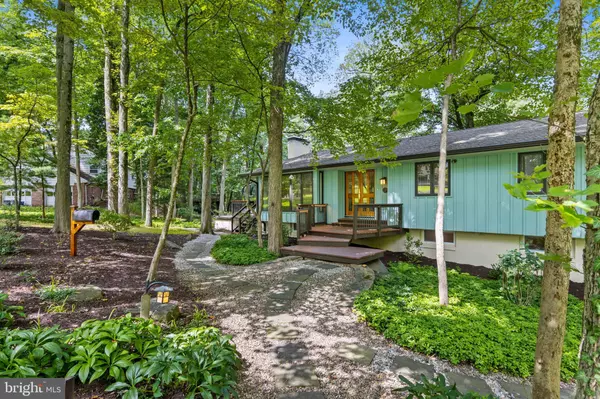$765,000
$699,900
9.3%For more information regarding the value of a property, please contact us for a free consultation.
3 Beds
4 Baths
3,491 SqFt
SOLD DATE : 10/13/2021
Key Details
Sold Price $765,000
Property Type Single Family Home
Sub Type Detached
Listing Status Sold
Purchase Type For Sale
Square Footage 3,491 sqft
Price per Sqft $219
Subdivision Timberwyck
MLS Listing ID PADE2004732
Sold Date 10/13/21
Style Ranch/Rambler
Bedrooms 3
Full Baths 3
Half Baths 1
HOA Y/N N
Abv Grd Liv Area 2,403
Originating Board BRIGHT
Year Built 1966
Annual Tax Amount $9,562
Tax Year 2021
Lot Size 0.851 Acres
Acres 0.85
Lot Dimensions 150.00 x 281.00
Property Description
Come be amazed by this deceptively large Mid-Century Modern rancher in the highly desirable community of Timberwyk! Located on a small cul-de-sac in the heart of the neighborhood, so many updates have been tastefully completed on this home in the past few years. The main floor offers over 2,400 Sq. Ft. of gracious living space, yet there is so much more. The living area has vaulted ceilings and was recently enhanced by completely remodeling & re-configuring the kitchen to provide a full open-plan lay-out with the dining area. Two full walls of white Shaker cabinets provide an abundance of storage solutions with a stainless steel gas range, built-in microwave, D/W and fridge. A large central island provides casual seating while the walls of windows & doors provides direct access to the oversized deck. The granite counters are not your "cookie cutter" style with the most amazing graining in shares of green, rust & black. New hardwood flooring was installed throughout the main living, dining and kitchen areas. There is a gas fireplace that anchors the living room. A large sunroom addition off the dining room provides for fantastic vistas al all directions overlooking the front, side and rear yards. This space has a gas stove to supplement the baseboard heating during the coldest of Winter months. A circular staircase is tucked into the corner to access the "surprise" downstairs (more on that in a moment). There is a large double closet at the entry. Past the staircase to the lower level, a laundry closet was created (moved up from the basement) with a large front loading washer & dryer. The current owners elected to remove a wall between the two smallest bedrooms to create a larger space for working from home. While now offering 3 bedrooms on the main floor, it would not be too difficult to reinstate the wall, doorway and closet to recreate this as 4 bedrooms. The owner's suite has a renovated bathroom and a walk-in closet with custom closet organizers. The 3rd bedroom has two closets while the renovated hall bathroom provides a tub/shower combination. Downstairs, there is so much more to discover. Since the house is tucked into the hillside, the entire lower level is at grade with direct access to the rear yard. There is a powder room tucked at the base of the stairs and a wall of storage cubbies was added by the current owners where one accesses the workshop, then garage. The large family room has sliding door to the rear yard, a corner wood burning fireplace and a wall of bookshelves. This lower level provides and additional 575 Sq. Ft. of living space. Let's talk a moment about the workshop area, which is fully insulated & drywalled. This space provides an additional 800 Sq. Ft. of functional space. While not currently conditioned, it remains comfortable year round and could easily be heated as the boiler room is tucked at one end. Finally, one has direct access to the 2-car garage. Now let me take a moment to discuss the "surprise" referenced earlier. At the very end of the house, under the sunroom, is a fully contained 500 Sq. Ft. in-law suite with direct access to the side & rear yards. Providing a small kitchenette (no stove), a full bath and a walk-in closet, it's a great space for extended family or and amazing home office area. There is also a private flagstone patio for the in-law suite. There are a total of 5 skylights, plus two floored attics for additional storage. All of the original hollow-core interior doors have been replaced with solid wood doors. Outside there is a storage shed tucked at the end of the driveway so your lawn & gardening equipment doesn't need to take space up in the garage. Privacy abounds in the backyard as you overlook your very own pond! So conveniently located in a quiet neighborhood, yet you are only 5 minutes from downtown Media (with all of the shops, restaurants & Trader Joe's) and just 20 minutes to the Philadelphia airport.
Location
State PA
County Delaware
Area Upper Providence Twp (10435)
Zoning R-1
Direction East
Rooms
Other Rooms Living Room, Dining Room, Primary Bedroom, Bedroom 2, Bedroom 3, Kitchen, Family Room, Sun/Florida Room, In-Law/auPair/Suite, Workshop
Basement Partially Finished
Main Level Bedrooms 3
Interior
Hot Water S/W Changeover, Natural Gas
Heating Baseboard - Hot Water, Zoned
Cooling Central A/C
Flooring Hardwood, Tile/Brick, Laminate Plank
Fireplaces Number 2
Fireplaces Type Gas/Propane, Wood
Fireplace Y
Heat Source Natural Gas
Laundry Main Floor
Exterior
Garage Garage - Side Entry, Inside Access
Garage Spaces 4.0
Waterfront N
Water Access N
View Pond
Roof Type Asphalt
Accessibility None
Parking Type Attached Garage, Driveway
Attached Garage 2
Total Parking Spaces 4
Garage Y
Building
Story 2
Sewer Public Sewer
Water Public
Architectural Style Ranch/Rambler
Level or Stories 2
Additional Building Above Grade, Below Grade
New Construction N
Schools
School District Rose Tree Media
Others
Senior Community No
Tax ID 35-00-00510-00
Ownership Fee Simple
SqFt Source Assessor
Special Listing Condition Standard
Read Less Info
Want to know what your home might be worth? Contact us for a FREE valuation!

Our team is ready to help you sell your home for the highest possible price ASAP

Bought with Brad R Moore • KW Greater West Chester

“Molly's job is to find and attract mastery-based agents to the office, protect the culture, and make sure everyone is happy! ”






