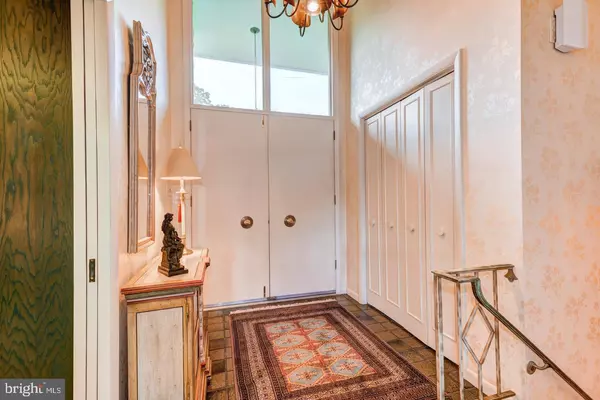$800,000
$750,000
6.7%For more information regarding the value of a property, please contact us for a free consultation.
5 Beds
4 Baths
4,000 SqFt
SOLD DATE : 08/05/2021
Key Details
Sold Price $800,000
Property Type Single Family Home
Sub Type Detached
Listing Status Sold
Purchase Type For Sale
Square Footage 4,000 sqft
Price per Sqft $200
Subdivision None Available
MLS Listing ID PABU528960
Sold Date 08/05/21
Style Split Level
Bedrooms 5
Full Baths 3
Half Baths 1
HOA Y/N N
Abv Grd Liv Area 3,600
Originating Board BRIGHT
Year Built 1971
Annual Tax Amount $12,996
Tax Year 2020
Lot Size 2.060 Acres
Acres 2.06
Lot Dimensions 0.00 x 0.00
Property Description
If you have been searching for a gracious custom built home on an absolutely gorgeous lot in Upper Makefield look no further. Over two acres of beautiful landscaping and lush lawn with fully fenced sports court, slate patio and sweet little koi pond and beautiful long distance views. Inside the rooms are comfortably spacious creating an environment that makes you sit back and relax. A living room with walls of windows to take in the view, a full wall of rough cut marble surrounding the fireplace that can be used as wood burning fireplace or with gas igniter opens to a formal dining room with glass doors to capture that same view or open out to the patio. Just a few steps down is the family room with built in wet bar and built in refrigerator and a second fireplace: this one stone. The sunroom is just beyond with open beamed vaulted ceiling and glass doors to the patio. If you like entertaining the floorplan of this home makes it a wonderful choice! Also on the lower level is a guest suite with full bath and walk in closet. An office or study with a full wall of built in bookcases is on this level as well -but it could also make a wonderful sitting room for the guest suite depending on your needs. On the second floor is the primary bedroom suite with a mirrored dressing area and beautifully remodeled bath. Three large bedrooms share a well-appointed third full bath with dual sinks and dressing vanity and one of the bedrooms has a wonderful water closet it has its own sink! The kitchen is the heart of the home with expansive cabinets and countertops and a breakfast area for casual dining. Behind a pocket door are the powder and laundry rooms and entrance to the two car garage. This thoughtfully constructed home utilizes several pocket doors to be able to close off rooms when not in use. The basement has walk up steps into the garage boy is that handy on a rainy day-and there is two zone heat and A/C, Aprilaire Humidifier, copious closet and storage space, two car oversized garage and so much more. This is a great location if you are commuting to Princeton and New York City and Philadelphia are both roughly 90 minutes away. Proudly a part of the Council Rock School District!
Location
State PA
County Bucks
Area Upper Makefield Twp (10147)
Zoning CM
Rooms
Other Rooms Living Room, Dining Room, Primary Bedroom, Bedroom 2, Bedroom 3, Bedroom 4, Bedroom 5, Kitchen, Family Room, Foyer, Study, Sun/Florida Room, Laundry, Bathroom 2, Bathroom 3, Primary Bathroom, Half Bath
Basement Partial, Walkout Stairs
Interior
Interior Features Bar, Breakfast Area, Carpet, Chair Railings, Crown Moldings, Exposed Beams, Formal/Separate Dining Room, Recessed Lighting, Stall Shower, Tub Shower, Walk-in Closet(s), Water Treat System, Wood Floors
Hot Water Electric
Heating Forced Air, Zoned
Cooling Central A/C
Flooring Carpet, Ceramic Tile, Hardwood
Fireplaces Number 2
Fireplaces Type Marble, Mantel(s), Stone, Wood, Gas/Propane
Equipment Built-In Microwave, Cooktop, Dishwasher, Dryer, Oven - Double, Oven/Range - Electric, Refrigerator, Washer, Disposal
Fireplace Y
Window Features Casement,Screens,Storm
Appliance Built-In Microwave, Cooktop, Dishwasher, Dryer, Oven - Double, Oven/Range - Electric, Refrigerator, Washer, Disposal
Heat Source Oil
Laundry Main Floor
Exterior
Garage Additional Storage Area, Garage - Side Entry, Garage Door Opener, Inside Access, Oversized
Garage Spaces 8.0
Waterfront N
Water Access N
Roof Type Asphalt,Shingle,Pitched
Accessibility None
Parking Type Driveway, Attached Garage
Attached Garage 2
Total Parking Spaces 8
Garage Y
Building
Lot Description Front Yard, Landscaping, Level, Not In Development, Open, Pond, Rear Yard, SideYard(s)
Story 3
Foundation Block
Sewer On Site Septic
Water Well
Architectural Style Split Level
Level or Stories 3
Additional Building Above Grade, Below Grade
New Construction N
Schools
Elementary Schools Sol Feinstone
Middle Schools Newtown
High Schools Council Rock High School North
School District Council Rock
Others
Senior Community No
Tax ID 47-030-036
Ownership Fee Simple
SqFt Source Estimated
Special Listing Condition Standard
Read Less Info
Want to know what your home might be worth? Contact us for a FREE valuation!

Our team is ready to help you sell your home for the highest possible price ASAP

Bought with Mary Dwyer • BHHS Fox & Roach -Yardley/Newtown

“Molly's job is to find and attract mastery-based agents to the office, protect the culture, and make sure everyone is happy! ”






