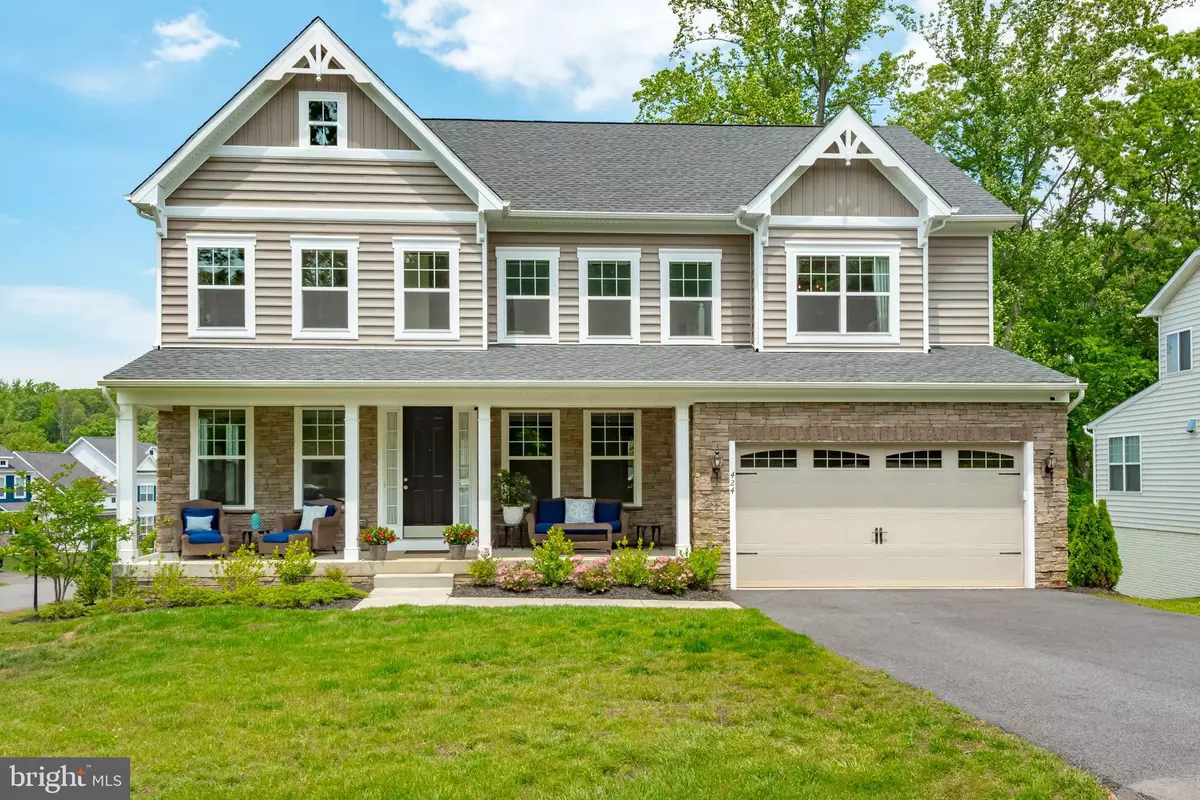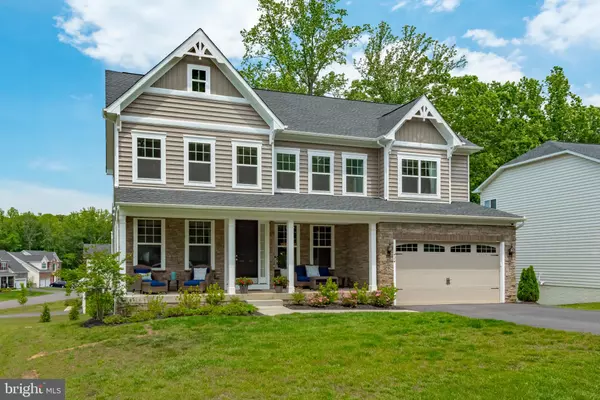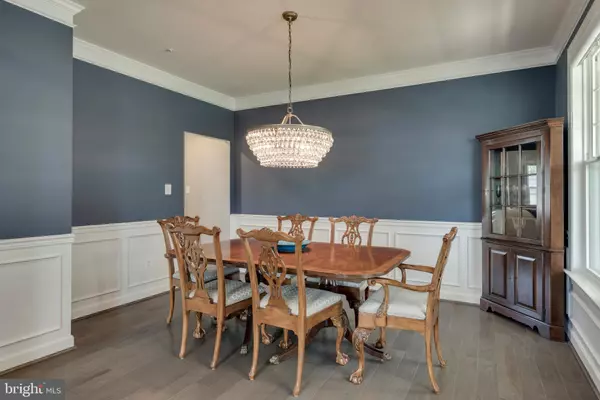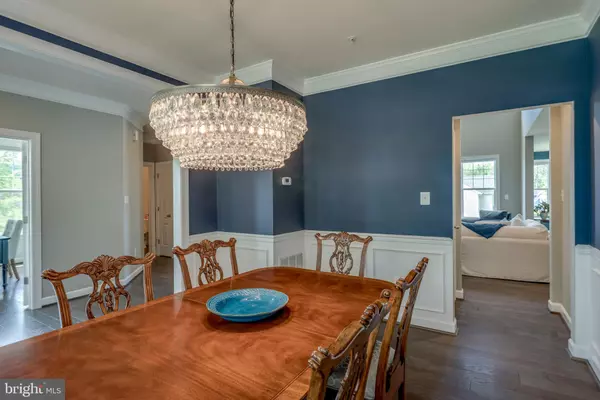$762,000
$759,000
0.4%For more information regarding the value of a property, please contact us for a free consultation.
6 Beds
6 Baths
5,084 SqFt
SOLD DATE : 09/28/2020
Key Details
Sold Price $762,000
Property Type Single Family Home
Sub Type Detached
Listing Status Sold
Purchase Type For Sale
Square Footage 5,084 sqft
Price per Sqft $149
Subdivision Ashers Farm
MLS Listing ID MDAA435016
Sold Date 09/28/20
Style Traditional,Craftsman
Bedrooms 6
Full Baths 5
Half Baths 1
HOA Fees $58/ann
HOA Y/N Y
Abv Grd Liv Area 3,682
Originating Board BRIGHT
Year Built 2018
Annual Tax Amount $7,568
Tax Year 2019
Lot Size 0.286 Acres
Acres 0.29
Property Description
***DON'T MISS OUT ON THIS AWESOME HOME NOW OFFERED AT AN AWESOME PRICE !! Beautifully appointed, Six Bedroom, Five and One Half Bathrooms, two year young home with Partial Stone Elevation, that's better than new; everything's been done for you***This perfect blend of a Craftsman and a Traditional Style, there is room for all !!! Perfect for the large/extended family or if you just want room to spread out this one has it!! Three finished levels that includes Main Level with a perfect In-Law/Guest/Au Pair Suite with Private Full Bath, Powder Room, Grand Two Story Family Room with Coffered Ceiling, lots of windows and Full Floor to Ceiling Stone Fireplace as the Main Focal Point*** Also, a Sunny and Light Filled Morning Room, a Kitchen designed with the "Chef in Mind" featuring Granite Counters, Stainless Steel Appliances, Gas Cooking, Hardwood Floors, Island/Bar, Formal Dining Room, and Formal Living Room/Office***Upper Level features a Luxurious Master Suite, Large Walk-in Closet, with a Sumptuous Bath, Laundry Area, Three additional Bedrooms and Two full Baths. Walk-Out Finished Lower Level is designed for Fun; Working Out, Movies, Games, Entertainment Area, Full Wet Bar with lots of cabinets, another Bedroom w/large closet, Full Bath, Utilities Room, and Storage. Home has lots of Hardwood Floors through-out, Window Coverings, a Full Automatic Irrigation System just installed for the entire yard, and more! This home boast approximately 5,084 Finished Square Footage, Inviting Front Porch, and Two Car Garage sited on a Beautiful Corner Lot. Seller has spent an additional $57,000 in upgrades since purchasing!! Lots of Value here - reap the benefits!!! Great Location for Shopping, Commuting, Theater, and more, while still having that Country Feeling!! Community is great for all ages, so don't delay! Seller already has approval from the HOA (approved in May), for a Fence and Deck!! If interested I'd be happy to email a copy. Agents when showing, please follow Bright Guidelines for COVID!! Thank You!
Location
State MD
County Anne Arundel
Zoning R2
Rooms
Other Rooms Living Room, Dining Room, Primary Bedroom, Bedroom 2, Bedroom 3, Bedroom 4, Bedroom 5, Kitchen, Family Room, Foyer, Sun/Florida Room, Exercise Room, Recreation Room, Storage Room, Utility Room, Bedroom 6
Basement Connecting Stairway, Fully Finished, Full, Heated, Improved, Interior Access, Rear Entrance, Sump Pump, Walkout Level, Windows
Main Level Bedrooms 1
Interior
Interior Features Breakfast Area, Butlers Pantry, Carpet, Dining Area, Entry Level Bedroom, Family Room Off Kitchen, Floor Plan - Open, Formal/Separate Dining Room, Kitchen - Eat-In, Kitchen - Gourmet, Kitchen - Table Space, Primary Bath(s), Pantry, Recessed Lighting, Sprinkler System, Stall Shower, Tub Shower, Upgraded Countertops, Walk-in Closet(s), Window Treatments, Kitchen - Island, Wood Floors, Bar, Ceiling Fan(s), Chair Railings, Crown Moldings, Wet/Dry Bar
Hot Water Electric
Heating Forced Air
Cooling Central A/C, Zoned
Flooring Carpet, Ceramic Tile, Hardwood
Fireplaces Number 1
Fireplaces Type Gas/Propane, Stone, Mantel(s), Fireplace - Glass Doors
Equipment Built-In Microwave, Dishwasher, Disposal, Dryer, Exhaust Fan, Icemaker, Oven - Double, Oven - Wall, Range Hood, Refrigerator, Stainless Steel Appliances, Washer, Water Heater, Cooktop, Cooktop - Down Draft, Oven - Self Cleaning
Furnishings No
Fireplace Y
Window Features Double Hung,Double Pane,Screens
Appliance Built-In Microwave, Dishwasher, Disposal, Dryer, Exhaust Fan, Icemaker, Oven - Double, Oven - Wall, Range Hood, Refrigerator, Stainless Steel Appliances, Washer, Water Heater, Cooktop, Cooktop - Down Draft, Oven - Self Cleaning
Heat Source Natural Gas
Laundry Upper Floor, Washer In Unit, Dryer In Unit
Exterior
Exterior Feature Porch(es)
Parking Features Garage Door Opener, Garage - Front Entry
Garage Spaces 6.0
Utilities Available Cable TV, Natural Gas Available, Under Ground
Amenities Available Jog/Walk Path
Water Access N
View Trees/Woods, Street
Roof Type Asphalt
Street Surface Black Top
Accessibility None
Porch Porch(es)
Attached Garage 2
Total Parking Spaces 6
Garage Y
Building
Lot Description Front Yard, Landscaping, No Thru Street, Rear Yard, Road Frontage, SideYard(s), Corner, Cul-de-sac
Story 3
Sewer Public Sewer
Water Public
Architectural Style Traditional, Craftsman
Level or Stories 3
Additional Building Above Grade, Below Grade
Structure Type 2 Story Ceilings,9'+ Ceilings,Dry Wall
New Construction N
Schools
School District Anne Arundel County Public Schools
Others
Pets Allowed Y
HOA Fee Include Common Area Maintenance,Management
Senior Community No
Tax ID 020203090243238
Ownership Fee Simple
SqFt Source Assessor
Security Features Carbon Monoxide Detector(s),Smoke Detector,Security System,Exterior Cameras
Acceptable Financing Cash, Conventional
Horse Property N
Listing Terms Cash, Conventional
Financing Cash,Conventional
Special Listing Condition Standard
Pets Allowed Cats OK, Dogs OK
Read Less Info
Want to know what your home might be worth? Contact us for a FREE valuation!

Our team is ready to help you sell your home for the highest possible price ASAP

Bought with Bonnie L McGurn • Berkshire Hathaway HomeServices PenFed Realty
“Molly's job is to find and attract mastery-based agents to the office, protect the culture, and make sure everyone is happy! ”






