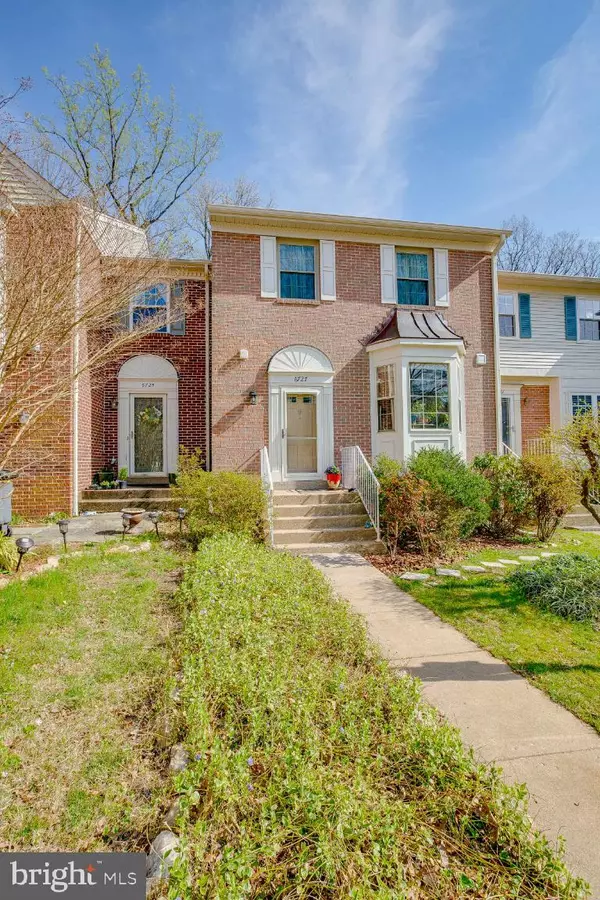$591,367
$550,000
7.5%For more information regarding the value of a property, please contact us for a free consultation.
4 Beds
4 Baths
2,102 SqFt
SOLD DATE : 05/04/2021
Key Details
Sold Price $591,367
Property Type Townhouse
Sub Type Interior Row/Townhouse
Listing Status Sold
Purchase Type For Sale
Square Footage 2,102 sqft
Price per Sqft $281
Subdivision Wooded Glen
MLS Listing ID VAFX1186786
Sold Date 05/04/21
Style Colonial
Bedrooms 4
Full Baths 3
Half Baths 1
HOA Fees $95/mo
HOA Y/N Y
Abv Grd Liv Area 1,542
Originating Board BRIGHT
Year Built 1987
Annual Tax Amount $4,983
Tax Year 2021
Lot Size 1,932 Sqft
Acres 0.04
Property Description
Move right in! Fantastic 4 bedroom, 3.5 bathroom townhouse tucked away in a quiet cul-de-sac in wooded setting in Burke. Tons of upgrades! Fantastic location! Main level has gleaming bamboo and hardwoods with open concept living/dining areas. Fantastic living room space with bump out and tons of sunlight. Walk out to large trex deck, great for entertaining and bird watching! Kitchen has gorgeous granite countertops, center island, convection oven/microwave, freshly painted cabinets, and large bump out - great spot for morning coffee! Updated powder room on main level as well. Upper level master bedroom features 2 walk in closets, vaulted ceilings, remote for ceiling fan/light, and en suite bathroom. 2 additional spacious bedrooms and full bathroom on upper level. Lower level has cozy family room with wood burning fireplace and walk out access to fully fenced backyard with gated entrance to walking path. Lower level also features a 4th bedroom/Den, full bathroom, tons of extra storage areas and laundry room with full size washer/dryer. 2019 updates include : Roof, Siding, 2 Storm Doors, and Copper Roofs over bump outs. Trex Deck installed 2017. Living room windows and two upper level windows replaced 2014. HVAC installed in/around 2014. Water heater installed 2011. 1 assigned parking spot right outside of the home. 25 guest/unassigned spots for homeowners. Fantastic location! Just minutes to Pohick Regional Library, park, playground, athletic fields, shopping & restaurants. Just minutes to FFX Cty Pkwy, 95/495/395. Short drive to commuter rail and metro. Feeds to White Oaks and Lake Braddock schools. 3D walk through tour available!
Location
State VA
County Fairfax
Zoning 303
Rooms
Basement Fully Finished
Interior
Hot Water Electric
Heating Heat Pump - Electric BackUp, Programmable Thermostat
Cooling Ceiling Fan(s), Central A/C, Heat Pump(s), Programmable Thermostat
Fireplaces Number 1
Equipment Built-In Microwave, Dishwasher, Disposal, Dryer, Refrigerator, Stove, Washer
Fireplace Y
Appliance Built-In Microwave, Dishwasher, Disposal, Dryer, Refrigerator, Stove, Washer
Heat Source Electric
Exterior
Parking On Site 1
Amenities Available Reserved/Assigned Parking
Water Access N
Accessibility None
Garage N
Building
Story 3
Sewer Public Sewer
Water Public
Architectural Style Colonial
Level or Stories 3
Additional Building Above Grade, Below Grade
New Construction N
Schools
Elementary Schools White Oaks
Middle Schools Lake Braddock Secondary School
High Schools Lake Braddock
School District Fairfax County Public Schools
Others
HOA Fee Include Common Area Maintenance,Road Maintenance,Snow Removal,Trash
Senior Community No
Tax ID 0882 25020014A
Ownership Fee Simple
SqFt Source Assessor
Special Listing Condition Standard
Read Less Info
Want to know what your home might be worth? Contact us for a FREE valuation!

Our team is ready to help you sell your home for the highest possible price ASAP

Bought with James E Shirey • McEnearney Associates, Inc.
“Molly's job is to find and attract mastery-based agents to the office, protect the culture, and make sure everyone is happy! ”






