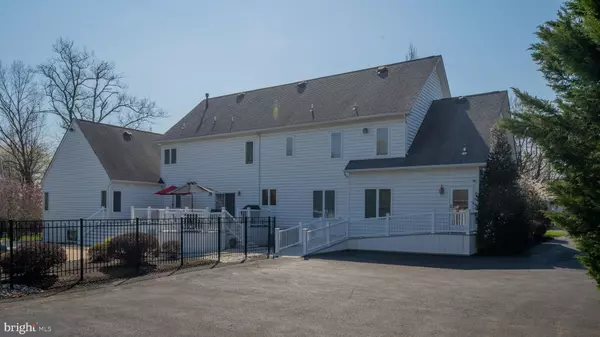$920,000
$950,000
3.2%For more information regarding the value of a property, please contact us for a free consultation.
7 Beds
6 Baths
5,058 SqFt
SOLD DATE : 11/02/2021
Key Details
Sold Price $920,000
Property Type Single Family Home
Sub Type Detached
Listing Status Sold
Purchase Type For Sale
Square Footage 5,058 sqft
Price per Sqft $181
Subdivision None Available
MLS Listing ID PAMC686716
Sold Date 11/02/21
Style Colonial
Bedrooms 7
Full Baths 3
Half Baths 3
HOA Y/N N
Abv Grd Liv Area 5,058
Originating Board BRIGHT
Year Built 2002
Annual Tax Amount $17,215
Tax Year 2021
Lot Size 0.747 Acres
Acres 0.75
Lot Dimensions 169.00 x 0.00
Property Description
Welcome home to 540 Limekiln Pike, a well-crafted, custom built, one owner home in Upper Dublin Township. This home provides unlimited opportunities by combining the luxuries of a large, well maintained home with an attached 600 square foot business featuring a wheelchair accessible entrance and professional zoning, PLUS an attached (possible income producing) 1,400 square foot 2-bedroom, 1.5-bathroom apartment home, both with separate HVAC systems. The apartment also features a fully equipped kitchen with an adjoining maintenance-free deck, living room and two separate entrances! The main house has plenty of space with 5 bedrooms, 2.5 bathrooms, large living room with fireplace, dining room, cozy library, and spacious laundry room with an abundance of storage, as well as an optional 3rd floor. The main kitchen features updated cabinetry (2019), large walk-in pantry, double ovens and a centrally located island perfect for entertaining guests. The hardwood flooring in the foyer was sanded and refinished in 2017 and the remainder of the flooring was updated in 2019. The spacious master suite features a large walk-in closet and master bathroom with custom frameless shower (2018) and jacuzzi tub. The huge basement features an additional 3,400 square feet PLUS the convenience of a separate HVAC system. You will have a blast entertaining your guests in your backyard oasis that features a beautiful inground pool and spa, two large maintenance free decks and meticulously manicured grounds. There is plenty of parking in the driveway which was recently covered with new asphalt and seal coated in 2019. Plus, you have the privacy provided with the detached 3-car garage that also features storage space in the loft above. Additional upgrades include a new 4-ton 14 SEER AC unit which was installed in 2018, along with new attic fans also installed in 2018. On top of all these wonderful features and upgrades, you also have quick access to major roadways and the benefit of residing in the award-winning Upper Dublin School District. DO NOT WAIT, book your appointment today and get ready to call 540 Limekiln Pike your new home!
Location
State PA
County Montgomery
Area Upper Dublin Twp (10654)
Zoning A
Rooms
Basement Full
Main Level Bedrooms 2
Interior
Interior Features 2nd Kitchen, Entry Level Bedroom, Family Room Off Kitchen, Crown Moldings, Formal/Separate Dining Room, Kitchen - Eat-In, Kitchen - Island, Pantry, Recessed Lighting, Store/Office, Walk-in Closet(s), WhirlPool/HotTub, Wood Floors, Built-Ins, Ceiling Fan(s), Window Treatments
Hot Water Electric
Heating Forced Air, Zoned
Cooling Central A/C
Fireplaces Number 1
Furnishings No
Fireplace Y
Heat Source Natural Gas
Exterior
Exterior Feature Deck(s), Patio(s)
Garage Garage - Front Entry, Other, Additional Storage Area
Garage Spaces 3.0
Pool In Ground
Waterfront N
Water Access N
Accessibility 2+ Access Exits, Entry Slope <1', Level Entry - Main, Ramp - Main Level
Porch Deck(s), Patio(s)
Parking Type Driveway, Detached Garage, Parking Lot, Off Street
Total Parking Spaces 3
Garage Y
Building
Story 3
Foundation Concrete Perimeter
Sewer Public Sewer
Water Public
Architectural Style Colonial
Level or Stories 3
Additional Building Above Grade, Below Grade
Structure Type 9'+ Ceilings,Dry Wall
New Construction N
Schools
School District Upper Dublin
Others
Pets Allowed Y
Senior Community No
Tax ID 54-00-10164-006
Ownership Fee Simple
SqFt Source Assessor
Acceptable Financing Cash, Conventional
Listing Terms Cash, Conventional
Financing Cash,Conventional
Special Listing Condition Standard
Pets Description No Pet Restrictions
Read Less Info
Want to know what your home might be worth? Contact us for a FREE valuation!

Our team is ready to help you sell your home for the highest possible price ASAP

Bought with John Lee • EveryHome Realtors

“Molly's job is to find and attract mastery-based agents to the office, protect the culture, and make sure everyone is happy! ”






