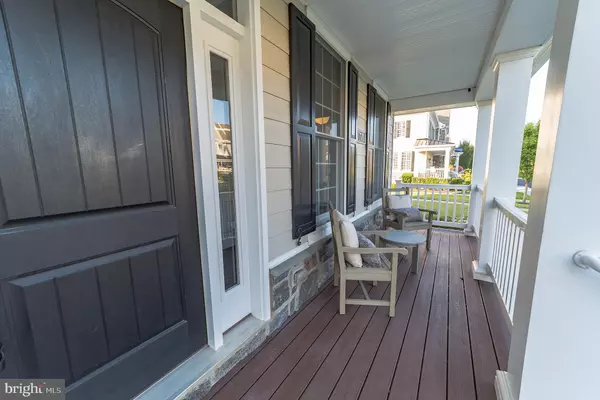$940,000
$936,000
0.4%For more information regarding the value of a property, please contact us for a free consultation.
4 Beds
3 Baths
4,104 SqFt
SOLD DATE : 09/28/2021
Key Details
Sold Price $940,000
Property Type Townhouse
Sub Type End of Row/Townhouse
Listing Status Sold
Purchase Type For Sale
Square Footage 4,104 sqft
Price per Sqft $229
Subdivision Liseter
MLS Listing ID PADE2006078
Sold Date 09/28/21
Style Carriage House
Bedrooms 4
Full Baths 2
Half Baths 1
HOA Fees $476/mo
HOA Y/N Y
Abv Grd Liv Area 4,104
Originating Board BRIGHT
Year Built 2015
Annual Tax Amount $10,235
Tax Year 2021
Lot Dimensions 0.00 x 0.00
Property Description
Welcome to 3717 Liseter Gardens, located in the luxury community of Liseter. This spectacular end unit, 4 bed/2.5 bath Newtown Collection home offers over 4,100 square feet of living space and is located on a premium lot and loaded with upgrades. Enter this home from the welcoming covered porch into a dramatic two story foyer with curved grand staircase. The first floor offers an extraordinary dining room (currently being used as a lounge), a large private office with double doors, gourmet chef's kitchen with butler's pantry & dining area open to a family room with gas fireplace, a first floor owners suite, & full laundry room with interior access to the 2 car garage. The spectacular chef's kitchen is completely on trend with grey and white upgraded cabinetry featuring task and display lighting throughout, an oversized marble island with side shelving, marble backsplash, a large farmhouse sink, double ovens, 48" refrigerator, and a 5 burner downdraft cooktop. The cabinetry was also expanded throughout the breakfast and butler pantry allowing for a great entertaining space and ample storage. The kitchen opens to the family room that features a marble surround gas fireplace and custom mantel as a focal point and French doors to the outside deck. This home also features a first floor owners suite with tray ceiling and a luxurious upgraded marble bath with double vanity, custom tilework, water closet and designer wallpaper. The second floor features a loft space/game room that overlooks the first floor. This floor also features two additional bedrooms with generous walk-in closets that share an upgraded Jack & Jill bath. The fourth bedroom is currently being used as a media room. The full basement is ready to be finished and is already plumbed with a bathroom rough-in and egress window. Other outstanding features of this home include custom paint and lighting, custom millwork throughout the home, upgraded kitchen appliances, upgraded kitchen & bath fixtures, custom window treatments including plantation shutters and blackout shades, epoxy garage floor finish & improved landscaping that provides color all year. Construction is complete in this community and rarely do homes come on the market. Don't miss the opportunity to live the easy lifestyle at Liseter where you can enjoy a community clubhouse, gym, infinity pool, tennis courts, basketball courts and walking trails. Your lawn care and snow removal are taken care of as well. This home is close to Whole Foods, shopping, restaurants and major highways, this home has it all!
Location
State PA
County Delaware
Area Newtown Twp (10430)
Zoning RESID
Direction East
Rooms
Other Rooms Living Room, Dining Room, Primary Bedroom, Bedroom 2, Bedroom 3, Kitchen, Family Room, Bedroom 1, Laundry, Other, Attic
Basement Full
Main Level Bedrooms 1
Interior
Interior Features Sprinkler System, Kitchen - Eat-In, Chair Railings, Combination Kitchen/Living, Crown Moldings, Curved Staircase, Dining Area, Family Room Off Kitchen, Floor Plan - Open, Pantry, Recessed Lighting, Upgraded Countertops, Walk-in Closet(s), Window Treatments, Wood Floors
Hot Water Natural Gas
Heating Forced Air
Cooling Central A/C
Flooring Wood, Fully Carpeted, Marble
Fireplaces Number 1
Fireplaces Type Marble
Equipment Cooktop, Oven - Double, Oven - Self Cleaning, Dishwasher, Disposal, Energy Efficient Appliances, Stainless Steel Appliances, Built-In Microwave
Fireplace Y
Appliance Cooktop, Oven - Double, Oven - Self Cleaning, Dishwasher, Disposal, Energy Efficient Appliances, Stainless Steel Appliances, Built-In Microwave
Heat Source Natural Gas
Laundry Main Floor
Exterior
Exterior Feature Deck(s), Porch(es)
Parking Features Inside Access, Garage Door Opener
Garage Spaces 2.0
Amenities Available Swimming Pool, Tennis Courts, Basketball Courts, Pool - Outdoor, Jog/Walk Path, Fitness Center, Club House
Water Access N
Roof Type Shingle
Accessibility None
Porch Deck(s), Porch(es)
Attached Garage 2
Total Parking Spaces 2
Garage Y
Building
Lot Description Corner, Level, Front Yard, SideYard(s)
Story 2
Sewer Public Sewer
Water Public
Architectural Style Carriage House
Level or Stories 2
Additional Building Above Grade, Below Grade
Structure Type Cathedral Ceilings,High
New Construction N
Schools
High Schools Marple Newtown
School District Marple Newtown
Others
HOA Fee Include Snow Removal,Lawn Maintenance,Common Area Maintenance,Health Club,Pool(s),Insurance
Senior Community No
Tax ID 30-00-01803-08
Ownership Fee Simple
SqFt Source Assessor
Special Listing Condition Standard
Read Less Info
Want to know what your home might be worth? Contact us for a FREE valuation!

Our team is ready to help you sell your home for the highest possible price ASAP

Bought with Ady McGowan • BHHS Fox & Roach Wayne-Devon
“Molly's job is to find and attract mastery-based agents to the office, protect the culture, and make sure everyone is happy! ”






