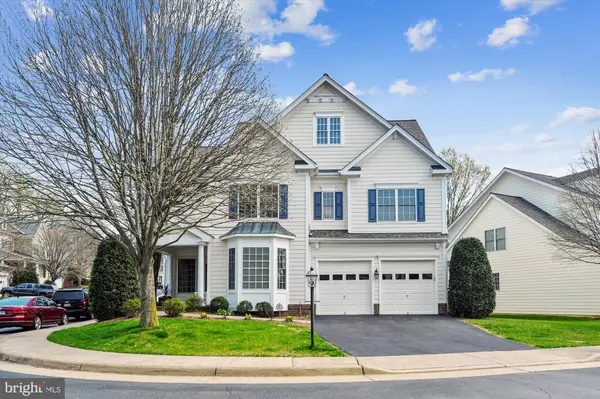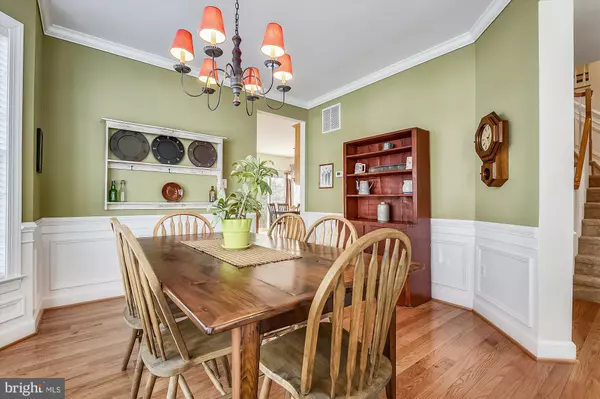$1,000,000
$975,000
2.6%For more information regarding the value of a property, please contact us for a free consultation.
5 Beds
6 Baths
3,345 SqFt
SOLD DATE : 05/26/2021
Key Details
Sold Price $1,000,000
Property Type Single Family Home
Sub Type Detached
Listing Status Sold
Purchase Type For Sale
Square Footage 3,345 sqft
Price per Sqft $298
Subdivision Chancery Park
MLS Listing ID VAFC121262
Sold Date 05/26/21
Style Colonial
Bedrooms 5
Full Baths 5
Half Baths 1
HOA Fees $121/mo
HOA Y/N Y
Abv Grd Liv Area 3,345
Originating Board BRIGHT
Year Built 2002
Annual Tax Amount $8,667
Tax Year 2020
Lot Size 6,386 Sqft
Acres 0.15
Property Description
Welcome home! As you enter this gorgeous home you will notice the gleaming hardwood floors that were installed in 2020. Standing in the foyer to your right is the living room with bay window and to your left is dining room with chair rail, wainscoting, and crown molding. Continuing down the hall you pass the stairs and a half bath as you enter the spacious family room with gas fireplace. Adjacent to the family room is the kitchen and breakfast area. The kitchen features an island with a gas downdraft cook top, double wall ovens, microwave, and tons of counterspace. Just off the breakfast area you will exit to the back yard and deck. The back yard is your own private paradise with a large deck for relaxing, BBQ area and plenty of space to unwind as you look over the fully fenced back yard. Back inside, going upstairs you will find 4 bedrooms and 3 full bathrooms on the second floor. The main bedroom features a large walk in closet, and spa type bathroom with soaking tub and separate shower. The laundry is also located on the second level. The third level features a bonus room, full bathroom, and another spacious bedroom. The lower level includes a rec room, workout room, and 5th full bath plus storage. This house has been lovingly cared for by the original owners. The Sunday Open House has been canceled.
Location
State VA
County Fairfax City
Zoning PD-M
Rooms
Other Rooms Living Room, Dining Room, Bedroom 2, Bedroom 3, Bedroom 4, Bedroom 5, Kitchen, Family Room, Den, Breakfast Room, Bedroom 1, Exercise Room, Recreation Room
Basement Full, Partially Finished, Sump Pump
Interior
Interior Features Ceiling Fan(s), Crown Moldings, Chair Railings, Family Room Off Kitchen, Kitchen - Island, Recessed Lighting, Wainscotting, Walk-in Closet(s), Wood Floors
Hot Water Natural Gas
Heating Heat Pump(s), Forced Air, Zoned
Cooling Central A/C
Fireplaces Number 1
Fireplaces Type Fireplace - Glass Doors, Gas/Propane, Mantel(s)
Equipment Cooktop - Down Draft, Dishwasher, Disposal, Dryer, Microwave, Oven - Double, Refrigerator, Washer
Fireplace Y
Window Features Bay/Bow,Double Hung,Double Pane
Appliance Cooktop - Down Draft, Dishwasher, Disposal, Dryer, Microwave, Oven - Double, Refrigerator, Washer
Heat Source Natural Gas, Electric
Laundry Upper Floor
Exterior
Parking Features Garage Door Opener
Garage Spaces 4.0
Utilities Available Under Ground
Amenities Available Tot Lots/Playground
Water Access N
Accessibility None
Attached Garage 2
Total Parking Spaces 4
Garage Y
Building
Story 4
Sewer Public Sewer
Water Public
Architectural Style Colonial
Level or Stories 4
Additional Building Above Grade, Below Grade
New Construction N
Schools
Elementary Schools Providence
Middle Schools Lanier
High Schools Fairfax
School District Fairfax County Public Schools
Others
HOA Fee Include Common Area Maintenance,Management,Reserve Funds,Snow Removal,Trash
Senior Community No
Tax ID 57 3 19 019
Ownership Fee Simple
SqFt Source Assessor
Special Listing Condition Standard
Read Less Info
Want to know what your home might be worth? Contact us for a FREE valuation!

Our team is ready to help you sell your home for the highest possible price ASAP

Bought with David L Smith • Coldwell Banker Realty
“Molly's job is to find and attract mastery-based agents to the office, protect the culture, and make sure everyone is happy! ”






