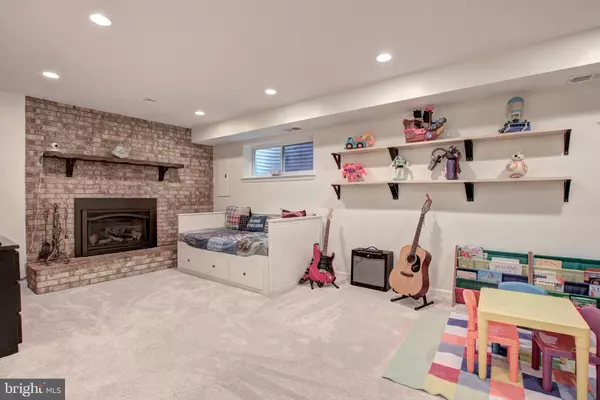$480,000
$474,888
1.1%For more information regarding the value of a property, please contact us for a free consultation.
3 Beds
4 Baths
1,584 SqFt
SOLD DATE : 07/29/2020
Key Details
Sold Price $480,000
Property Type Townhouse
Sub Type End of Row/Townhouse
Listing Status Sold
Purchase Type For Sale
Square Footage 1,584 sqft
Price per Sqft $303
Subdivision Bethelen Woods
MLS Listing ID VAFX1136760
Sold Date 07/29/20
Style Colonial
Bedrooms 3
Full Baths 2
Half Baths 2
HOA Fees $87/mo
HOA Y/N Y
Abv Grd Liv Area 1,584
Originating Board BRIGHT
Year Built 1981
Annual Tax Amount $4,777
Tax Year 2020
Lot Size 2,475 Sqft
Acres 0.06
Property Description
Perfect blend of location, convenience, and serenity! Well-maintained END UNIT, brick townhouse with an extended yard and updates throughout! Located on a quiet cul-de-sac in a close-knit community next to a hiking trail and playground. Designer landscaping, new paint, new carpet, updated bathrooms, Replaced HVAC (2018), replaced heat pump (2016), replaced windows (2013), converted gas fireplace, remodeled kitchen....the list goes on! Close to everything - Springfield Town Center, Wegmans, the St. James, and several tourist attractions like Mt. Vernon. Close to several shopping and dining locations! Ten minutes to Franconia-Springfield metro station. Less than 6 miles from Ft. Belvoir. Easy access to I95, 395, Route 1, and 286 (Fairfax County Parkway).
Location
State VA
County Fairfax
Zoning 303
Rooms
Other Rooms Living Room, Dining Room, Primary Bedroom, Bedroom 2, Bedroom 3, Kitchen, Family Room, Utility Room
Basement Full
Interior
Interior Features Breakfast Area, Carpet, Ceiling Fan(s), Combination Dining/Living, Dining Area, Kitchen - Eat-In, Primary Bath(s), Upgraded Countertops, Walk-in Closet(s), Wood Floors
Heating Forced Air
Cooling Central A/C, Ceiling Fan(s)
Flooring Bamboo, Carpet
Fireplaces Number 1
Equipment Dryer, Washer, Dishwasher, Disposal, Refrigerator, Icemaker, Stove
Fireplace Y
Appliance Dryer, Washer, Dishwasher, Disposal, Refrigerator, Icemaker, Stove
Heat Source Electric
Laundry Has Laundry, Lower Floor
Exterior
Parking On Site 2
Amenities Available Basketball Courts, Bike Trail, Common Grounds, Jog/Walk Path, Picnic Area, Tennis Courts, Tot Lots/Playground
Water Access N
Accessibility None
Garage N
Building
Story 3
Sewer Public Sewer
Water Public
Architectural Style Colonial
Level or Stories 3
Additional Building Above Grade, Below Grade
New Construction N
Schools
Elementary Schools Rolling Valley
Middle Schools Key
High Schools John R. Lewis
School District Fairfax County Public Schools
Others
HOA Fee Include Common Area Maintenance,Insurance,Management,Reserve Funds,Road Maintenance,Trash
Senior Community No
Tax ID 0894 10 0068
Ownership Fee Simple
SqFt Source Assessor
Special Listing Condition Standard
Read Less Info
Want to know what your home might be worth? Contact us for a FREE valuation!

Our team is ready to help you sell your home for the highest possible price ASAP

Bought with Celesta A Fahey • RE/MAX Real Estate Connections
“Molly's job is to find and attract mastery-based agents to the office, protect the culture, and make sure everyone is happy! ”






