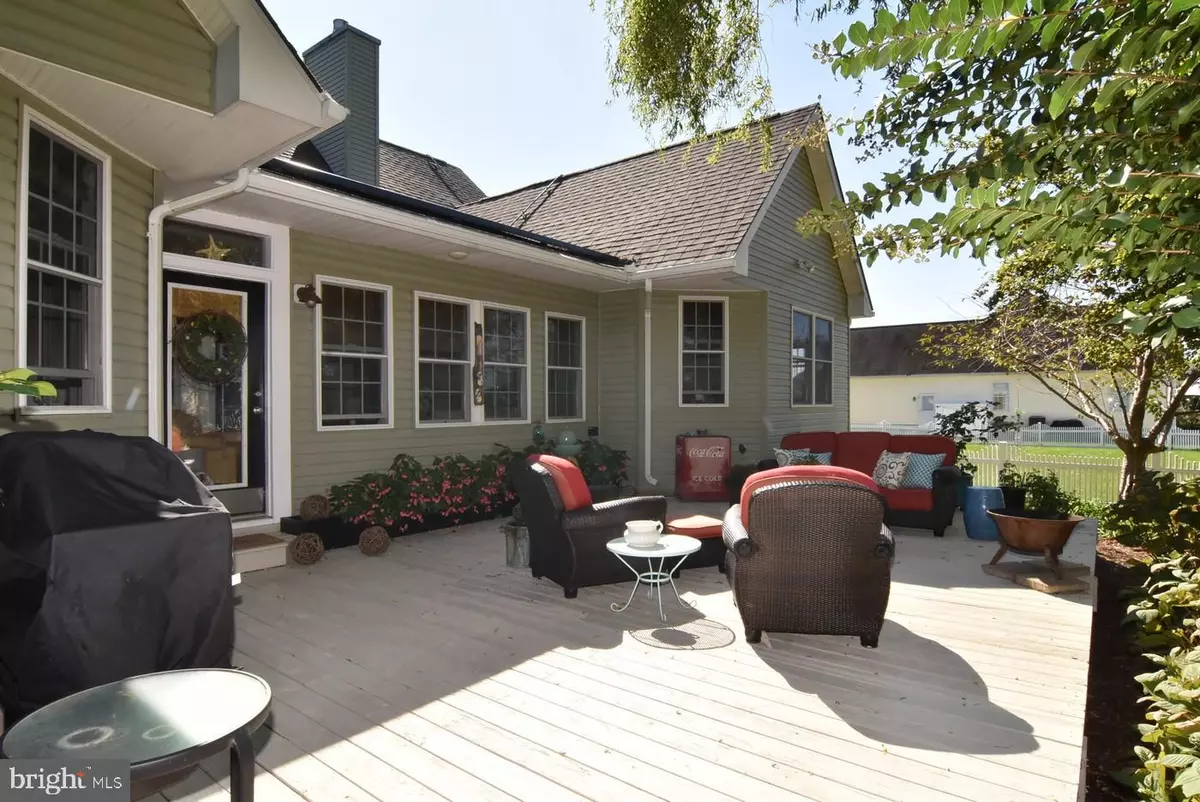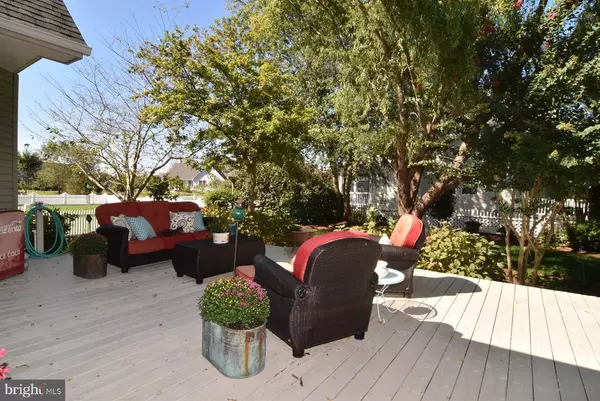$698,500
$698,500
For more information regarding the value of a property, please contact us for a free consultation.
4 Beds
4 Baths
4,750 SqFt
SOLD DATE : 03/12/2021
Key Details
Sold Price $698,500
Property Type Single Family Home
Sub Type Detached
Listing Status Sold
Purchase Type For Sale
Square Footage 4,750 sqft
Price per Sqft $147
Subdivision Kinsale Glen
MLS Listing ID DESU169322
Sold Date 03/12/21
Style Coastal
Bedrooms 4
Full Baths 3
Half Baths 1
HOA Fees $195/qua
HOA Y/N Y
Abv Grd Liv Area 3,100
Originating Board BRIGHT
Year Built 2004
Annual Tax Amount $1,798
Tax Year 2020
Lot Size 0.300 Acres
Acres 0.3
Lot Dimensions 59.00 x 150.00
Property Description
LOCATION OF YOUR next beach home , has never been so important ,to be able , to easy access where you need to and have to go : 8 minutes to downtown Rehoboth , 4 minutes to Fresh market , gas ,banking and outlet shopping , all close to this AMENITY RICH community , Indoor and outdoor pools , adult activity areas, like pickle ball and tennis court ,walking sidewalks , all this waiting for you and family to RELAX and ENJOY . The location of 12 Doolin does matter . resting on a large corner lot ,oversized rear fenced yard and 30x40 sun deck ,full basement with 1/2 bath , your children and friends can enjoy the game room , exercise area and Théâtre room ,. Inside 12 Doolin ,you will find 4 bedrooms 3 full baths . Sellers added value during construction , by wring basement for surround sound , and extra outlets ,& plumbed the 1/ 2 bath for a future shower , added an over head projector for large screen TV area , finished the basement walls ,ceilings & added a storage area , we all need more storage & carpeted the floors . All at a cost of $20,000 ., then ! Open floor plan allows guest and family members to enjoy being together inside . Large laundry room , 2 car garage , new driveway . come see for your self , this is a gem !
Location
State DE
County Sussex
Area Lewes Rehoboth Hundred (31009)
Zoning MR
Direction South
Rooms
Basement Full
Main Level Bedrooms 4
Interior
Interior Features Bar, Breakfast Area, Ceiling Fan(s), Combination Dining/Living, Entry Level Bedroom, Family Room Off Kitchen, Floor Plan - Open, Kitchen - Eat-In, Kitchen - Island, Upgraded Countertops, Wood Floors
Hot Water Electric, 60+ Gallon Tank
Heating Central, Forced Air
Cooling Central A/C
Flooring Carpet, Hardwood
Fireplaces Number 1
Fireplaces Type Gas/Propane
Equipment Built-In Range, Dishwasher, Disposal, Dryer - Electric, Exhaust Fan, Instant Hot Water, Microwave, Oven - Wall, Range Hood, Refrigerator, Washer, Water Heater - Tankless
Furnishings No
Fireplace Y
Appliance Built-In Range, Dishwasher, Disposal, Dryer - Electric, Exhaust Fan, Instant Hot Water, Microwave, Oven - Wall, Range Hood, Refrigerator, Washer, Water Heater - Tankless
Heat Source Electric
Laundry Main Floor, Washer In Unit, Dryer In Unit
Exterior
Exterior Feature Deck(s), Porch(es)
Parking Features Garage - Side Entry
Garage Spaces 4.0
Fence Decorative
Utilities Available Cable TV
Amenities Available Club House, Common Grounds, Game Room, Pool - Indoor, Tennis Courts, Pool - Outdoor, Other
Water Access N
Roof Type Architectural Shingle
Street Surface Black Top
Accessibility None
Porch Deck(s), Porch(es)
Road Frontage City/County
Attached Garage 2
Total Parking Spaces 4
Garage Y
Building
Lot Description Corner
Story 1
Sewer Public Septic
Water Public
Architectural Style Coastal
Level or Stories 1
Additional Building Above Grade, Below Grade
Structure Type Cathedral Ceilings,9'+ Ceilings,Dry Wall
New Construction N
Schools
Elementary Schools Rehoboth
Middle Schools Mariner
High Schools Cape Henlopen
School District Cape Henlopen
Others
Pets Allowed Y
Senior Community No
Tax ID 334-19.00-1200.00
Ownership Fee Simple
SqFt Source Assessor
Acceptable Financing Cash, Conventional
Horse Property N
Listing Terms Cash, Conventional
Financing Cash,Conventional
Special Listing Condition Standard
Pets Allowed Number Limit
Read Less Info
Want to know what your home might be worth? Contact us for a FREE valuation!

Our team is ready to help you sell your home for the highest possible price ASAP

Bought with Megan Phillips Rash • The Parker Group
“Molly's job is to find and attract mastery-based agents to the office, protect the culture, and make sure everyone is happy! ”






