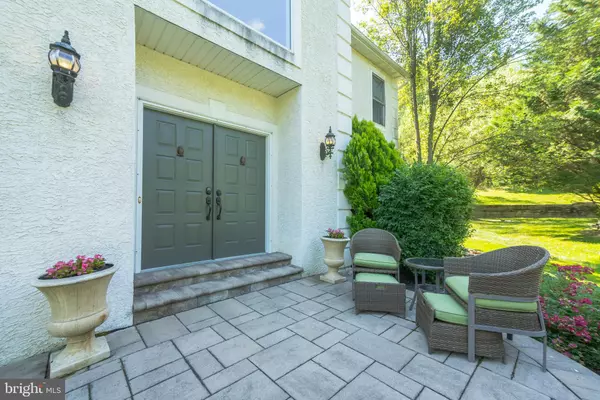$727,500
$749,900
3.0%For more information regarding the value of a property, please contact us for a free consultation.
4 Beds
3 Baths
3,581 SqFt
SOLD DATE : 09/22/2020
Key Details
Sold Price $727,500
Property Type Single Family Home
Sub Type Detached
Listing Status Sold
Purchase Type For Sale
Square Footage 3,581 sqft
Price per Sqft $203
Subdivision Lafayette Hill
MLS Listing ID PAMC653310
Sold Date 09/22/20
Style Contemporary
Bedrooms 4
Full Baths 2
Half Baths 1
HOA Fees $37/ann
HOA Y/N Y
Abv Grd Liv Area 2,581
Originating Board BRIGHT
Year Built 1999
Annual Tax Amount $7,802
Tax Year 2020
Lot Size 0.323 Acres
Acres 0.32
Lot Dimensions 53.00 x 0.00
Property Description
Welcome home!! You will not be disappointed with this Paone built home located in The Reserve in Lafayette Hill. This home has amazing curb appeal, along with custom pavers and patios throughout the front and back of the home. Upon entry, you'll find the grand, two-story foyer with double staircase. This home offers an open layout throughout the first floor and plenty of space. The formal dining room and study/formal living room are right off the foyer. The rear of the house features a spacious family room with a fireplace that flows easily into the updated gourmet kitchen with gorgeous granite counters, tile backsplash, large center island, and breakfast area that leads out to a beautiful custom paver patio and outdoor oasis. The outdoor living space this home has to offer will not let you down, two connected patios offer inviting entertaining options along with plenty of yard space. Convenient mudroom off the garage is accessible from the backyard and offers tons of storage space. On the second floor, you'll find the grand master suite with a large walk-in custom closet plus three other nicely sized bedrooms and a hall bath. The basement of this home is fully finished with a large built-in entertainment/living area, separate home gym (or playroom) plus two additional rooms and storage space. New HVAC, air conditioning, and heating system as of July 2020. All window treatments, washer & dryer, and refrigerator are included! Do not miss out on this amazing home!
Location
State PA
County Montgomery
Area Whitemarsh Twp (10665)
Zoning RAA
Rooms
Other Rooms Living Room, Dining Room, Primary Bedroom, Kitchen, Family Room, Bathroom 1, Bathroom 2, Bathroom 3
Basement Fully Finished
Interior
Interior Features Attic, Chair Railings, Crown Moldings, Dining Area, Double/Dual Staircase, Family Room Off Kitchen, Formal/Separate Dining Room, Kitchen - Eat-In, Kitchen - Gourmet, Kitchen - Island, Primary Bath(s), Pantry, Recessed Lighting, Soaking Tub, Stall Shower, Upgraded Countertops, Walk-in Closet(s), Window Treatments, Wood Floors
Hot Water Natural Gas
Heating Central
Cooling Central A/C
Fireplaces Number 1
Fireplace Y
Heat Source Natural Gas
Laundry Main Floor
Exterior
Garage Inside Access
Garage Spaces 6.0
Waterfront N
Water Access N
Accessibility None
Parking Type Driveway, Attached Garage
Attached Garage 2
Total Parking Spaces 6
Garage Y
Building
Story 2
Sewer Public Sewer
Water Public
Architectural Style Contemporary
Level or Stories 2
Additional Building Above Grade, Below Grade
New Construction N
Schools
School District Colonial
Others
Senior Community No
Tax ID 65-00-09391-066
Ownership Fee Simple
SqFt Source Assessor
Special Listing Condition Standard
Read Less Info
Want to know what your home might be worth? Contact us for a FREE valuation!

Our team is ready to help you sell your home for the highest possible price ASAP

Bought with Matthew Marino • Keller Williams Real Estate-Blue Bell

“Molly's job is to find and attract mastery-based agents to the office, protect the culture, and make sure everyone is happy! ”






