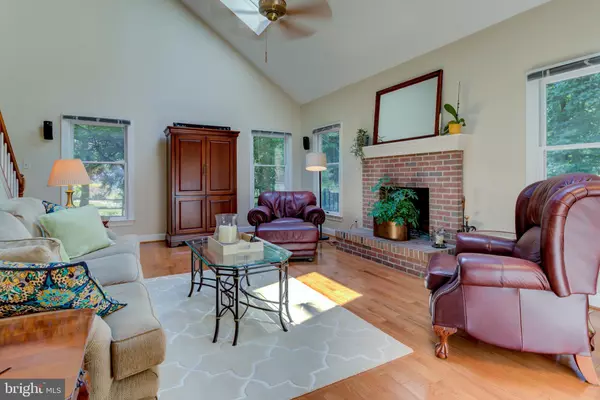$780,000
$775,000
0.6%For more information regarding the value of a property, please contact us for a free consultation.
5 Beds
4 Baths
4,552 SqFt
SOLD DATE : 08/26/2020
Key Details
Sold Price $780,000
Property Type Single Family Home
Sub Type Detached
Listing Status Sold
Purchase Type For Sale
Square Footage 4,552 sqft
Price per Sqft $171
Subdivision The Reserve
MLS Listing ID PACT509622
Sold Date 08/26/20
Style Colonial
Bedrooms 5
Full Baths 3
Half Baths 1
HOA Fees $35/ann
HOA Y/N Y
Abv Grd Liv Area 3,952
Originating Board BRIGHT
Year Built 1994
Annual Tax Amount $13,644
Tax Year 2020
Lot Size 0.822 Acres
Acres 0.82
Lot Dimensions 0.00 x 0.00
Property Description
Welcome to The Reserve at Chadds Ford 1614 Masters Way. The brick exterior and fabulous landscaping are only the beginning to the beauty of this home. Entering through the front door, a two-story foyer with a curved oak hardwood staircase sets the tone for the entire house. The stairway is flanked on one side by a formal living room that flows into the stunning dining room, both appointed with oak hardwood flooring, crown molding and chair rail. Beyond these rooms is a double doorway leading to the natural light of the sunroom, featuring picturesque views of the wooded area and common space as well as a view of the pool and tree-lined backyard. A stone tile floor completes this airy and relaxing space. Back to the other side of the foyer, there is another double doorway to the study with oak hardwood flooring and built-n bookshelves with storage underneath the built-in desk/workspace. Beyond is a powder room, laundry room and entry to the three-car garage. Next is the kitchen with stainless steel appliances, granite countertops, 42 white cabinets and an island cook top. There is also dining space here with views to the wooded backyard and a doorway to the deck. Completing the main floor is a cathedral ceiling in the family room with skylights, oak hardwood floors, a wood burning fireplace and a secondary staircase to the upper floor. On the upper floor the expansive master bedroom includes a large walk-in closet, en-suite master bath featuring two vanities, walk-in shower and jetted tub. The bedroom is complimented by a sitting area providing a relaxing view of the front yard. Down the hall from the master are three additional bedrooms and a full bath. The fully finished lower level provides an excellent family hang-out and entertainment space. Large double doors lead directly to the pool with wrap around windows on the west side to provide further views of the wooded space. The east side of this level contains multiple storage closets, a full bathroom with walk-in shower and double closet as well as an au pair suite (or 5th bedroom or exercise room) with a separate entrance. The Azek premium deck by Timbertech is off the kitchen with built-in rail level lighting and lighted steps down to the fenced pool and landscaped yard. A second Juliet deck is accessible through the sunroom. Only minutes from dining and shopping in West Chester, Glen Mills and Kennett Square, the property has easy access to Routes 1 and 202 and is in the popular Unionville-Chadds Ford School District. Seller is providing a 1 year Home Warranty with the purchase of this home.
Location
State PA
County Chester
Area Birmingham Twp (10365)
Zoning R1
Rooms
Other Rooms Living Room, Dining Room, Primary Bedroom, Bedroom 2, Bedroom 3, Bedroom 4, Bedroom 5, Kitchen, Family Room, Sun/Florida Room, Office
Basement Full, Drainage System, Fully Finished, Outside Entrance, Walkout Level
Interior
Interior Features Additional Stairway, Carpet, Ceiling Fan(s), Central Vacuum, Crown Moldings, Curved Staircase, Store/Office, Upgraded Countertops, Walk-in Closet(s), Wood Floors
Hot Water Natural Gas
Heating Forced Air
Cooling Central A/C, Ceiling Fan(s)
Flooring Carpet, Tile/Brick, Wood
Fireplaces Number 1
Fireplaces Type Wood
Equipment Central Vacuum, Compactor, Dishwasher, Disposal, Dryer, Dual Flush Toilets, Exhaust Fan, Microwave, Refrigerator, Stainless Steel Appliances, Washer, Water Heater
Furnishings No
Fireplace Y
Window Features Double Hung
Appliance Central Vacuum, Compactor, Dishwasher, Disposal, Dryer, Dual Flush Toilets, Exhaust Fan, Microwave, Refrigerator, Stainless Steel Appliances, Washer, Water Heater
Heat Source Natural Gas
Laundry Main Floor
Exterior
Exterior Feature Deck(s)
Garage Garage - Rear Entry, Garage Door Opener
Garage Spaces 3.0
Pool Heated, In Ground
Utilities Available Cable TV, Phone Connected
Waterfront N
Water Access N
View Street, Trees/Woods
Roof Type Shingle
Accessibility Doors - Swing In
Porch Deck(s)
Parking Type Attached Garage, Driveway
Attached Garage 3
Total Parking Spaces 3
Garage Y
Building
Lot Description Trees/Wooded
Story 3.5
Foundation Concrete Perimeter
Sewer On Site Septic
Water Public
Architectural Style Colonial
Level or Stories 3.5
Additional Building Above Grade, Below Grade
Structure Type 9'+ Ceilings
New Construction N
Schools
School District Unionville-Chadds Ford
Others
HOA Fee Include Common Area Maintenance,Other
Senior Community No
Tax ID 65-05 -0032
Ownership Fee Simple
SqFt Source Assessor
Security Features Security System
Acceptable Financing Cash, Conventional
Listing Terms Cash, Conventional
Financing Cash,Conventional
Special Listing Condition Standard
Read Less Info
Want to know what your home might be worth? Contact us for a FREE valuation!

Our team is ready to help you sell your home for the highest possible price ASAP

Bought with Helen T Keech • RE/MAX Preferred - Newtown Square

“Molly's job is to find and attract mastery-based agents to the office, protect the culture, and make sure everyone is happy! ”






