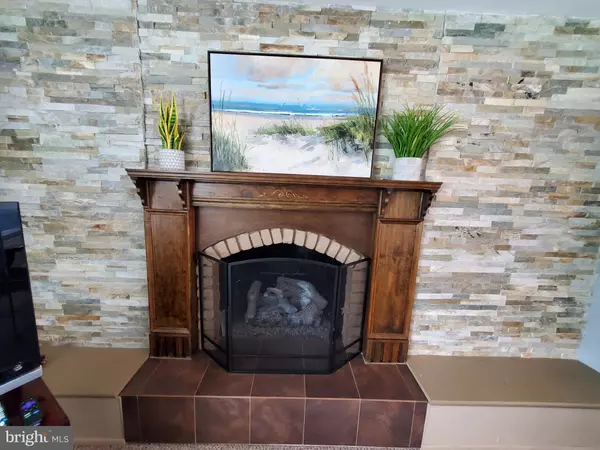$420,000
$375,000
12.0%For more information regarding the value of a property, please contact us for a free consultation.
3 Beds
3 Baths
1,378 SqFt
SOLD DATE : 07/20/2021
Key Details
Sold Price $420,000
Property Type Single Family Home
Sub Type Detached
Listing Status Sold
Purchase Type For Sale
Square Footage 1,378 sqft
Price per Sqft $304
Subdivision Neshaminy Valley
MLS Listing ID PABU530140
Sold Date 07/20/21
Style Split Level
Bedrooms 3
Full Baths 2
Half Baths 1
HOA Y/N N
Abv Grd Liv Area 1,378
Originating Board BRIGHT
Year Built 1972
Annual Tax Amount $6,327
Tax Year 2020
Lot Size 8,600 Sqft
Acres 0.2
Lot Dimensions 86.00 x 100.00
Property Description
Welcome to sought after Neshaminy Valley. Property is located on a beautifully manicured corner lot. Enter to foyer of this split level. Up a few steps is the bright living room with lovely stone wall fireplace with gas insert. Flow to the formal dining room with hardwood floors that lead into the awesome kitchen space. The kitchen is bright and airy complete with skylights and a sliding glass door leading to the backyard. Perfect place for entertaining , everyone can be involved with the cooking and preparing on the island/breakfast counter. Step down a few steps to the spacious family room with 1/2 bath. And if this wasn't enough space... there's a basement to stretch out. Laundry room is conveniently located on first floor and inside access to 1 car garage. On the 2nd level are 3 great bedrooms and 2 full baths. The primary bedroom has a full bath with stall shower and the main bathroom has a tub when needed. There's also an attic for extra storage. Heater and Central Air were installed September 2018. Don't let another one get away!
Location
State PA
County Bucks
Area Bensalem Twp (10102)
Zoning R2
Rooms
Basement Full
Interior
Interior Features Attic, Carpet, Dining Area, Family Room Off Kitchen, Floor Plan - Open, Formal/Separate Dining Room, Kitchen - Eat-In, Kitchen - Island, Primary Bath(s), Skylight(s), Stall Shower, Tub Shower, Upgraded Countertops
Hot Water Natural Gas
Heating Forced Air
Cooling Central A/C
Fireplaces Number 1
Fireplaces Type Gas/Propane, Insert
Equipment Built-In Microwave, Dishwasher, Disposal, Dryer, Refrigerator, Washer
Fireplace Y
Appliance Built-In Microwave, Dishwasher, Disposal, Dryer, Refrigerator, Washer
Heat Source Natural Gas
Laundry Main Floor
Exterior
Garage Garage - Front Entry, Garage Door Opener, Inside Access
Garage Spaces 1.0
Waterfront N
Water Access N
Roof Type Shingle
Accessibility None
Parking Type Attached Garage, Driveway, On Street
Attached Garage 1
Total Parking Spaces 1
Garage Y
Building
Story 2
Sewer Public Sewer
Water Public
Architectural Style Split Level
Level or Stories 2
Additional Building Above Grade, Below Grade
New Construction N
Schools
Elementary Schools Belmont Hills
Middle Schools Cecelia Snyder
High Schools Bensalem Township
School District Bensalem Township
Others
Senior Community No
Tax ID 02-089-001
Ownership Fee Simple
SqFt Source Assessor
Acceptable Financing Cash, Conventional, FHA, VA
Listing Terms Cash, Conventional, FHA, VA
Financing Cash,Conventional,FHA,VA
Special Listing Condition Standard
Read Less Info
Want to know what your home might be worth? Contact us for a FREE valuation!

Our team is ready to help you sell your home for the highest possible price ASAP

Bought with Raymond W. Jones • Century 21 Advantage Gold-Yardley

“Molly's job is to find and attract mastery-based agents to the office, protect the culture, and make sure everyone is happy! ”






