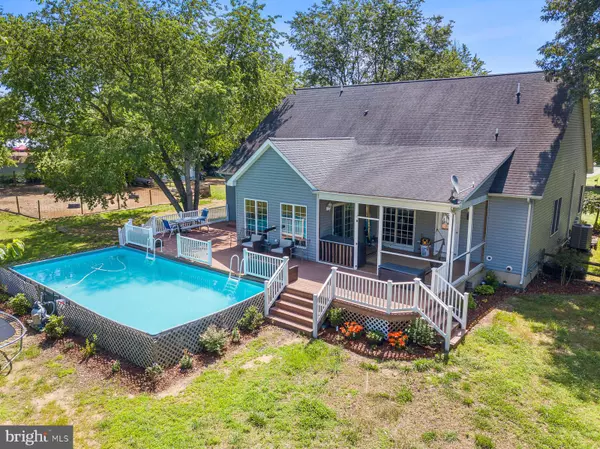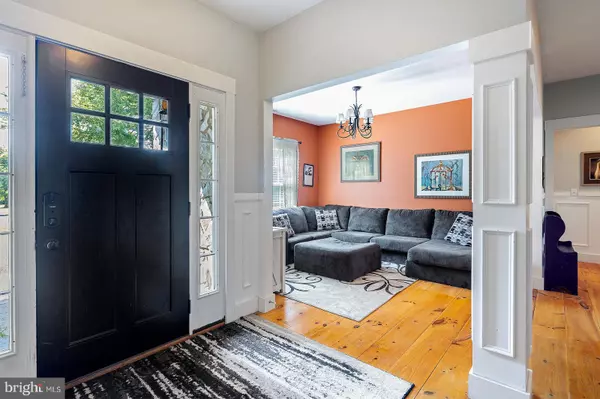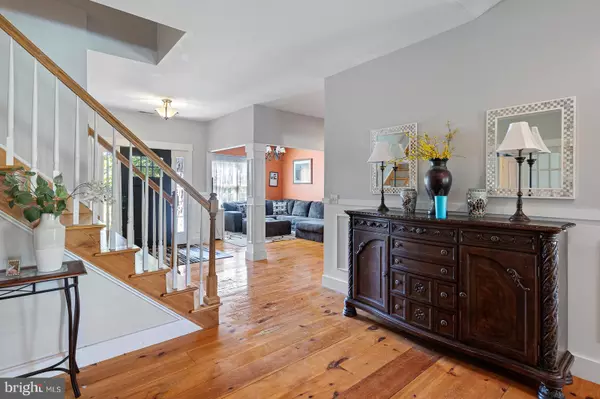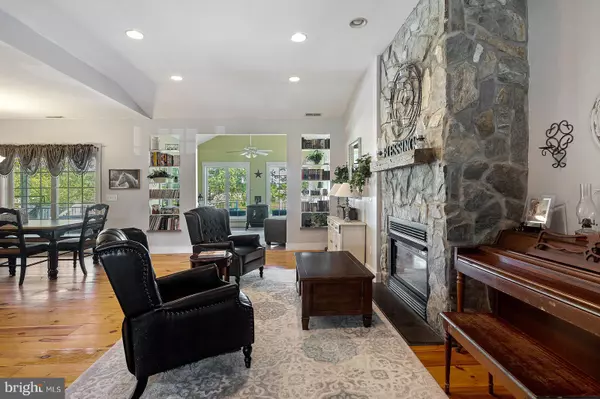$450,000
$450,000
For more information regarding the value of a property, please contact us for a free consultation.
5 Beds
4 Baths
2,661 SqFt
SOLD DATE : 08/17/2021
Key Details
Sold Price $450,000
Property Type Single Family Home
Sub Type Detached
Listing Status Sold
Purchase Type For Sale
Square Footage 2,661 sqft
Price per Sqft $169
Subdivision Cedar Creek
MLS Listing ID DESU2000202
Sold Date 08/17/21
Style Cape Cod,Contemporary
Bedrooms 5
Full Baths 4
HOA Y/N N
Abv Grd Liv Area 2,161
Originating Board BRIGHT
Year Built 2006
Annual Tax Amount $1,762
Tax Year 2020
Lot Size 1.940 Acres
Acres 1.94
Lot Dimensions 0.00 x 0.00
Property Description
Welcome to 20887 Johnson Road! This incredible newer model home has been well cared for by its current owners. Make your way up the long driveway of this 2 acre property and head inside. The home has been upgraded with incredible pine 8" wide plank hardwood floors, that greet you upon entry. Inside you will find a modern, open layout, and a huge gourmet kitchen outfitted with newer cabinets and gleaming granite. The Kitchen also offers a breakfast bar, and plenty of room for a dining table. The dining area has windows and french doors facing westward, the perfect place to catch sunset. You may also enjoy this view from your deck, which currently leads to an above ground pool which will be included in the sale of the home. The Primary suite offers a full bath and walk in closet, with the secondary a tertiary bedrooms just a short walk across the living room. Upstairs there is a more private suite, complete with a bedroom and full bath. The Basement is perfect for any buyer looking to add square footage, as nearly all of it has been framed and drywalled. With a little bit of effort the new owners of this home should be able to add plenty of usable square footage, as the basement has also been outfitted with an egress. You are invited to tour this home, Schedule your showing, today!
Location
State DE
County Sussex
Area Cedar Creek Hundred (31004)
Zoning AR-1
Direction East
Rooms
Basement Full, Partially Finished
Main Level Bedrooms 3
Interior
Hot Water Natural Gas
Heating Forced Air, Central
Cooling Central A/C
Flooring Hardwood
Fireplaces Number 1
Fireplace Y
Heat Source Natural Gas
Laundry Main Floor
Exterior
Parking Features Inside Access
Garage Spaces 22.0
Water Access N
Roof Type Asphalt
Accessibility Level Entry - Main
Attached Garage 2
Total Parking Spaces 22
Garage Y
Building
Story 1.5
Sewer On Site Septic
Water Well
Architectural Style Cape Cod, Contemporary
Level or Stories 1.5
Additional Building Above Grade, Below Grade
New Construction N
Schools
School District Milford
Others
Pets Allowed N
Senior Community No
Tax ID 330-16.00-9.01
Ownership Fee Simple
SqFt Source Assessor
Acceptable Financing FHA, Conventional, Cash, USDA
Listing Terms FHA, Conventional, Cash, USDA
Financing FHA,Conventional,Cash,USDA
Special Listing Condition Standard
Read Less Info
Want to know what your home might be worth? Contact us for a FREE valuation!

Our team is ready to help you sell your home for the highest possible price ASAP

Bought with Derek Donatelli • EXP Realty, LLC
“Molly's job is to find and attract mastery-based agents to the office, protect the culture, and make sure everyone is happy! ”






