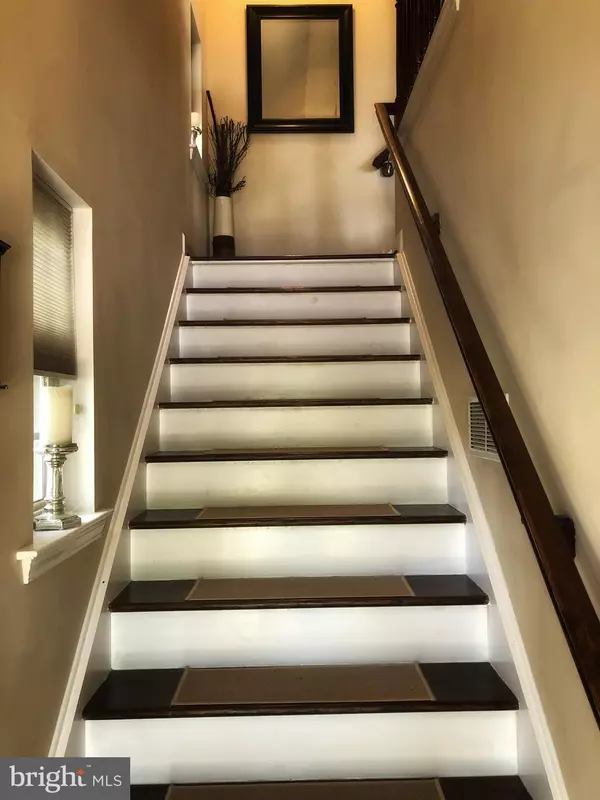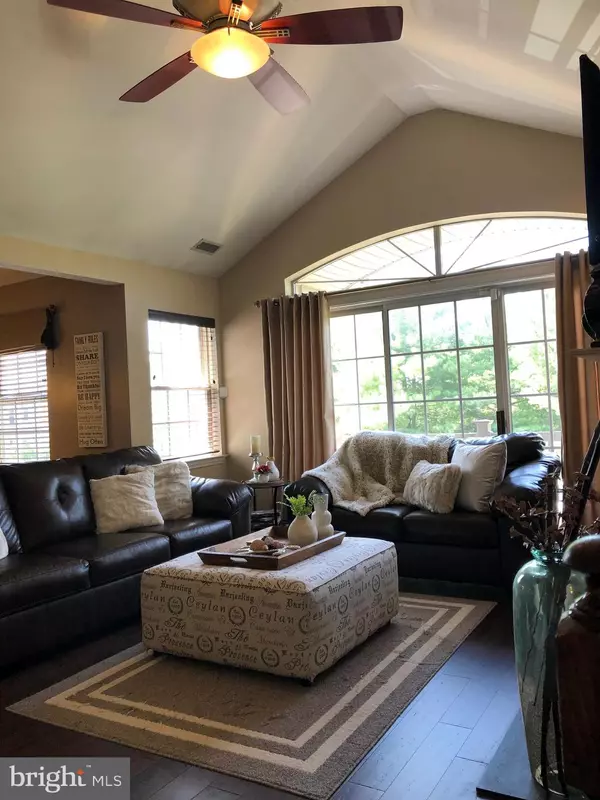$330,000
$350,000
5.7%For more information regarding the value of a property, please contact us for a free consultation.
2 Beds
2 Baths
SOLD DATE : 07/21/2021
Key Details
Sold Price $330,000
Property Type Condo
Sub Type Condo/Co-op
Listing Status Sold
Purchase Type For Sale
Subdivision Country Crossing
MLS Listing ID PABU530370
Sold Date 07/21/21
Style Other
Bedrooms 2
Full Baths 2
Condo Fees $235/mo
HOA Y/N N
Originating Board BRIGHT
Year Built 1999
Annual Tax Amount $3,883
Tax Year 2021
Lot Dimensions 0.00 x 0.00
Property Description
Luxury Townhouse in Country Crossing community in Warwick. Lovely 2Br 2Ba, garage with opener. Stairs to second level opens up to a bright airy space, vaulted ceilings, doors leading to patio off living room. Great for entertaining. Nice wood floors thru out unit, gas fireplace, spacious and opens to dining area and kitchen. Long hallway to two full baths with double sinks and bath tubs. Bedrooms of generous size with primary bedroom has tray ceiling with accent walls and plenty of natural light. Primary bathroom has a Feng Shui feel, upgrades include granitite counters and designer double sinks. Laundry off the hallway and plenty of closet space. Energy efficient lighting to keep electric costs down. Blue Ribbon Central Bucks school system. Easy access to major highways, Rt. 611 & 202 by pass & turnpike. The association fee includes, trash, recycle, lawn maintenance and snow removal to include driveway and walk ways. Walking trails thru out the complex. Lovely community. Property recently painted.
Location
State PA
County Bucks
Area Warwick Twp (10151)
Zoning R
Rooms
Other Rooms Living Room, Dining Room, Bedroom 2, Kitchen, Bedroom 1, Bathroom 1, Bathroom 2
Main Level Bedrooms 2
Interior
Interior Features Combination Kitchen/Dining, Floor Plan - Open, Kitchen - Gourmet, Other, Ceiling Fan(s), Primary Bath(s), Recessed Lighting, Tub Shower, Wood Floors
Hot Water Natural Gas
Heating Forced Air
Cooling Central A/C
Flooring Ceramic Tile, Hardwood
Fireplaces Number 1
Fireplaces Type Gas/Propane
Equipment Built-In Microwave, Built-In Range, Dishwasher, Dryer, Microwave, Oven - Self Cleaning, Oven/Range - Gas, Refrigerator, Washer
Fireplace Y
Appliance Built-In Microwave, Built-In Range, Dishwasher, Dryer, Microwave, Oven - Self Cleaning, Oven/Range - Gas, Refrigerator, Washer
Heat Source Natural Gas
Laundry Dryer In Unit, Main Floor, Washer In Unit
Exterior
Garage Built In, Garage - Front Entry
Garage Spaces 4.0
Parking On Site 1
Utilities Available Cable TV
Amenities Available None
Waterfront N
Water Access N
Accessibility None
Parking Type Attached Garage, Driveway, On Street, Parking Lot
Attached Garage 1
Total Parking Spaces 4
Garage Y
Building
Lot Description Landscaping, SideYard(s)
Story 2
Sewer Public Sewer
Water Public
Architectural Style Other
Level or Stories 2
Additional Building Above Grade, Below Grade
New Construction N
Schools
Elementary Schools Warwick
Middle Schools Tamanend
High Schools Central Bucks High School East
School District Central Bucks
Others
Pets Allowed Y
HOA Fee Include Common Area Maintenance,Lawn Maintenance,Snow Removal,Trash
Senior Community No
Tax ID 51-014-533-353
Ownership Condominium
Special Listing Condition Standard
Pets Description Size/Weight Restriction
Read Less Info
Want to know what your home might be worth? Contact us for a FREE valuation!

Our team is ready to help you sell your home for the highest possible price ASAP

Bought with Dean Markman • RE/MAX Properties - Newtown

“Molly's job is to find and attract mastery-based agents to the office, protect the culture, and make sure everyone is happy! ”






