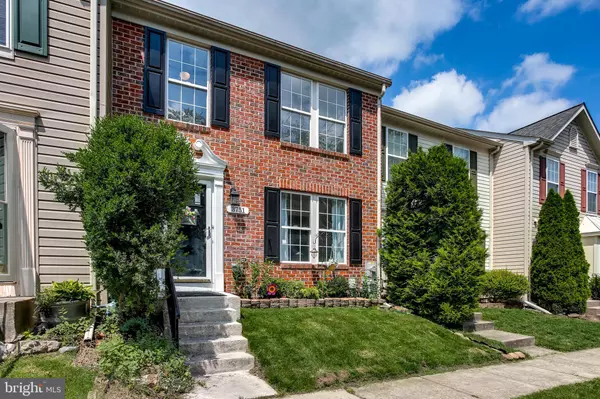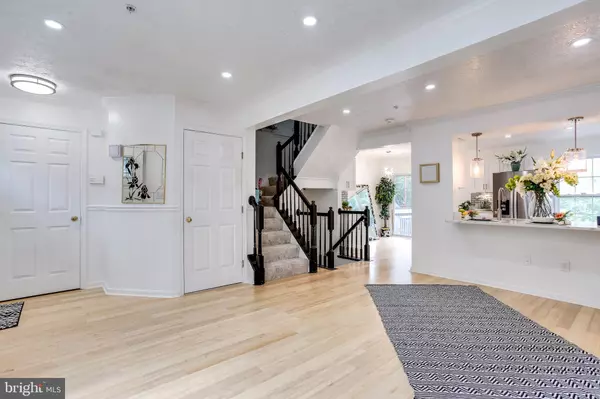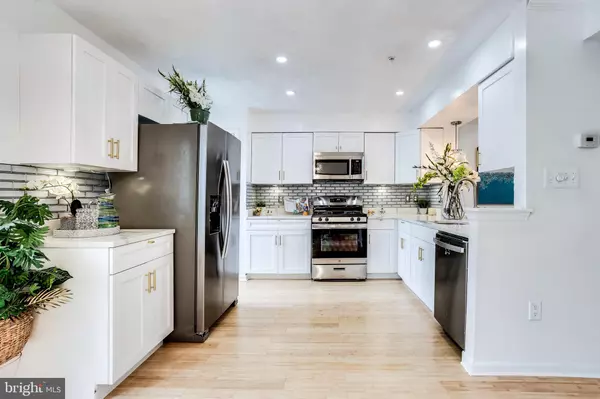$400,000
$395,000
1.3%For more information regarding the value of a property, please contact us for a free consultation.
4 Beds
4 Baths
1,860 SqFt
SOLD DATE : 08/20/2021
Key Details
Sold Price $400,000
Property Type Townhouse
Sub Type Interior Row/Townhouse
Listing Status Sold
Purchase Type For Sale
Square Footage 1,860 sqft
Price per Sqft $215
Subdivision Piney Orchard
MLS Listing ID MDAA2000568
Sold Date 08/20/21
Style Colonial
Bedrooms 4
Full Baths 3
Half Baths 1
HOA Fees $67/qua
HOA Y/N Y
Abv Grd Liv Area 1,240
Originating Board BRIGHT
Year Built 1999
Annual Tax Amount $3,427
Tax Year 2020
Lot Size 1,500 Sqft
Acres 0.03
Property Description
Beautiful remodel town house in April 2021. Open floor plan with eat-in-kitchen, 3 beds, 3.5 baths with finished walkup Basement/4th bedroom /Office. Dream white kitchen, Sleek Quartz counter top, white cabinets, touch less faucet. Brand new S.S Appliances, new washer and dryer, new hardwood floors, new high end carpet, recess led lights, remote light fans. Large 2 decks. Great Location minutes to Fort Meade, NSA, MARCC Train and BWI Airport. Close to the largest Mall, neighborhood shops/restaurants, park with jogging trail, community swimming pools, kids amusement centers and much more. Must See Inside.
Location
State MD
County Anne Arundel
Zoning R5
Direction East
Rooms
Other Rooms Half Bath
Basement Connecting Stairway, Daylight, Partial, Drainage System, Fully Finished, Heated, Outside Entrance, Walkout Stairs
Interior
Interior Features Ceiling Fan(s), Combination Kitchen/Dining, Floor Plan - Open, Kitchen - Eat-In, Laundry Chute, Recessed Lighting, Sprinkler System, Upgraded Countertops, Walk-in Closet(s), Wood Floors
Hot Water 60+ Gallon Tank, Natural Gas
Heating Heat Pump - Gas BackUp, Forced Air
Cooling Central A/C, Ceiling Fan(s)
Flooring Hardwood, Partially Carpeted
Fireplaces Number 1
Fireplaces Type Electric
Equipment Built-In Microwave, Dishwasher, Disposal, Dryer, Exhaust Fan, Oven/Range - Gas, Refrigerator, Stainless Steel Appliances, Washer, Water Heater
Furnishings No
Fireplace Y
Appliance Built-In Microwave, Dishwasher, Disposal, Dryer, Exhaust Fan, Oven/Range - Gas, Refrigerator, Stainless Steel Appliances, Washer, Water Heater
Heat Source Natural Gas
Laundry Basement
Exterior
Exterior Feature Deck(s)
Parking On Site 2
Fence Wood
Utilities Available Natural Gas Available, Sewer Available, Water Available, Electric Available
Amenities Available Basketball Courts, Bike Trail, Community Center, Exercise Room, Jog/Walk Path, Pool - Outdoor, Reserved/Assigned Parking, Tennis Courts
Water Access N
Roof Type Shingle
Accessibility Level Entry - Main
Porch Deck(s)
Garage N
Building
Story 3
Sewer Public Sewer
Water Public
Architectural Style Colonial
Level or Stories 3
Additional Building Above Grade, Below Grade
Structure Type Dry Wall
New Construction N
Schools
School District Anne Arundel County Public Schools
Others
Pets Allowed Y
HOA Fee Include Common Area Maintenance,Reserve Funds,Snow Removal
Senior Community No
Tax ID 020457190094789
Ownership Fee Simple
SqFt Source Assessor
Security Features Carbon Monoxide Detector(s),Smoke Detector,Sprinkler System - Indoor
Acceptable Financing Cash, Conventional, FHA
Horse Property N
Listing Terms Cash, Conventional, FHA
Financing Cash,Conventional,FHA
Special Listing Condition Standard
Pets Allowed No Pet Restrictions
Read Less Info
Want to know what your home might be worth? Contact us for a FREE valuation!

Our team is ready to help you sell your home for the highest possible price ASAP

Bought with Michelle Larkin • IGOLDENONE REALTY AND CONCIERGE LLC
“Molly's job is to find and attract mastery-based agents to the office, protect the culture, and make sure everyone is happy! ”






