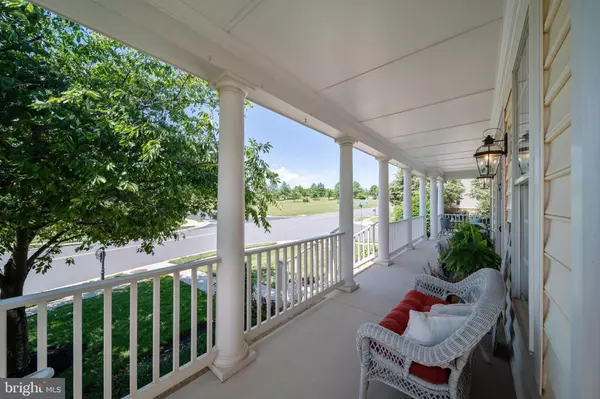$945,000
$899,900
5.0%For more information regarding the value of a property, please contact us for a free consultation.
4 Beds
6 Baths
4,588 SqFt
SOLD DATE : 07/16/2021
Key Details
Sold Price $945,000
Property Type Single Family Home
Sub Type Detached
Listing Status Sold
Purchase Type For Sale
Square Footage 4,588 sqft
Price per Sqft $205
Subdivision Brambleton
MLS Listing ID VALO2000346
Sold Date 07/16/21
Style Colonial
Bedrooms 4
Full Baths 5
Half Baths 1
HOA Fees $206/mo
HOA Y/N Y
Abv Grd Liv Area 3,433
Originating Board BRIGHT
Year Built 2003
Annual Tax Amount $7,249
Tax Year 2021
Lot Size 9,583 Sqft
Acres 0.22
Property Description
Gorgeous Legacy Park, corner lot, move-in ready for your enjoyment! Start your day by enjoying your morning cup of coffee on the wrap around front porch, move to the newly renovated gourmet kitchen with its massive quartz-topped center island & prepare to entertain your guests then retire to the expanded Owners' Suite with expanded closet and spa-like bathroom. Directly off the kitchen upstairs is a separate bedroom suite with en-suite bath and walk-in closet. Perfect for multi-generational living, teenager retreat or guests. Each bedroom is equipped with its own bathroom...no sharing! The lower level features an enormous rec room ready for movie night, entertaining or family game night. This level also features a private bonus room and full bathroom. Finally, enjoy the quaint quiet in this lovely, landscaped backyard, ready for summer barbecues! WELCOME HOME!!!
Location
State VA
County Loudoun
Zoning 01
Rooms
Other Rooms Living Room, Kitchen, Family Room, Foyer, Office, Recreation Room, Storage Room, Bonus Room
Basement Full, Fully Finished
Interior
Interior Features Ceiling Fan(s), Kitchen - Gourmet, Kitchen - Island, Recessed Lighting, Upgraded Countertops
Hot Water Natural Gas
Heating Central
Cooling Central A/C
Fireplaces Number 1
Equipment Stainless Steel Appliances, Six Burner Stove, Washer, Refrigerator, Oven/Range - Gas, Built-In Microwave, Dishwasher, Dryer, Range Hood
Fireplace Y
Appliance Stainless Steel Appliances, Six Burner Stove, Washer, Refrigerator, Oven/Range - Gas, Built-In Microwave, Dishwasher, Dryer, Range Hood
Heat Source Natural Gas
Laundry Main Floor
Exterior
Exterior Feature Wrap Around, Porch(es), Patio(s)
Garage Garage - Rear Entry, Garage Door Opener
Garage Spaces 4.0
Fence Vinyl
Waterfront N
Water Access N
Roof Type Asphalt
Street Surface Black Top
Accessibility None
Porch Wrap Around, Porch(es), Patio(s)
Parking Type Attached Garage, Driveway
Attached Garage 2
Total Parking Spaces 4
Garage Y
Building
Story 3
Sewer Public Sewer
Water Public
Architectural Style Colonial
Level or Stories 3
Additional Building Above Grade, Below Grade
New Construction N
Schools
Elementary Schools Legacy
Middle Schools Brambleton
High Schools Independence
School District Loudoun County Public Schools
Others
Senior Community No
Tax ID 159377721000
Ownership Fee Simple
SqFt Source Assessor
Special Listing Condition Standard
Read Less Info
Want to know what your home might be worth? Contact us for a FREE valuation!

Our team is ready to help you sell your home for the highest possible price ASAP

Bought with Christine LeTourneau • Long & Foster Real Estate, Inc.

“Molly's job is to find and attract mastery-based agents to the office, protect the culture, and make sure everyone is happy! ”





