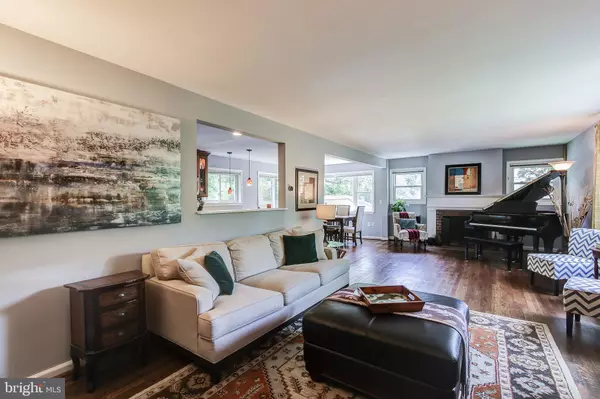$807,000
$785,000
2.8%For more information regarding the value of a property, please contact us for a free consultation.
5 Beds
3 Baths
2,056 SqFt
SOLD DATE : 07/30/2020
Key Details
Sold Price $807,000
Property Type Single Family Home
Sub Type Detached
Listing Status Sold
Purchase Type For Sale
Square Footage 2,056 sqft
Price per Sqft $392
Subdivision Locust Hill Estates
MLS Listing ID MDMC711518
Sold Date 07/30/20
Style Raised Ranch/Rambler
Bedrooms 5
Full Baths 3
HOA Y/N N
Abv Grd Liv Area 1,556
Originating Board BRIGHT
Year Built 1952
Annual Tax Amount $7,940
Tax Year 2019
Lot Size 8,936 Sqft
Acres 0.21
Property Description
Beautifully remodeled 5-bedroom home with open, light-filled spaces throughout. On one of the best lots in the neighborhood, this charming rambler combines backyard views of a private section of Rock Creek Park with the convenience of being minutes from the Beltway, 270, and downtown Bethesda as well as walking distance to NIH, Walter Reed, and the Metro. Enjoy gorgeous hardwood flooring on the main level, a bright, open-concept living/dining room and a gourmet eat-in kitchen with granite countertops, stainless steel appliances, maple cabinets, and breakfast bar. The master bedroom is large with ensuite featuring a custom tile shower. Exquisitely finished, walkout lower level with high ceilings doubles the main-floor square footage and lets in tons of natural light, offering an in-law/guest suite with a full kitchen, living room, bathroom, two bedrooms, and a den. Professionally landscaped front yard and large, private backyard with patio makes the outside just as enjoyable as the inside.
Location
State MD
County Montgomery
Zoning R60
Rooms
Basement Walkout Level, Fully Finished
Main Level Bedrooms 3
Interior
Interior Features Dining Area, Floor Plan - Traditional, Formal/Separate Dining Room, Kitchen - Eat-In, Primary Bath(s), Recessed Lighting, Upgraded Countertops, Wood Floors
Hot Water Natural Gas
Heating Forced Air
Cooling Central A/C
Flooring Hardwood, Ceramic Tile
Fireplaces Number 1
Fireplaces Type Wood
Equipment Built-In Microwave, Dishwasher, Disposal, Dryer, Refrigerator, Stainless Steel Appliances, Stove, Washer
Furnishings No
Fireplace Y
Window Features Double Pane
Appliance Built-In Microwave, Dishwasher, Disposal, Dryer, Refrigerator, Stainless Steel Appliances, Stove, Washer
Heat Source Natural Gas
Laundry Basement
Exterior
Exterior Feature Patio(s)
Fence Rear
Water Access N
Roof Type Shingle
Accessibility Level Entry - Main
Porch Patio(s)
Garage N
Building
Story 2
Sewer Public Sewer
Water Public
Architectural Style Raised Ranch/Rambler
Level or Stories 2
Additional Building Above Grade, Below Grade
Structure Type Dry Wall
New Construction N
Schools
Elementary Schools Wyngate
Middle Schools North Bethesda
High Schools Walter Johnson
School District Montgomery County Public Schools
Others
Pets Allowed Y
Senior Community No
Tax ID 160700598458
Ownership Fee Simple
SqFt Source Assessor
Acceptable Financing Cash, Conventional, FHA, VA
Horse Property N
Listing Terms Cash, Conventional, FHA, VA
Financing Cash,Conventional,FHA,VA
Special Listing Condition Standard
Pets Allowed No Pet Restrictions
Read Less Info
Want to know what your home might be worth? Contact us for a FREE valuation!

Our team is ready to help you sell your home for the highest possible price ASAP

Bought with Elisabeth I Lin • The ONE Street Company
“Molly's job is to find and attract mastery-based agents to the office, protect the culture, and make sure everyone is happy! ”






