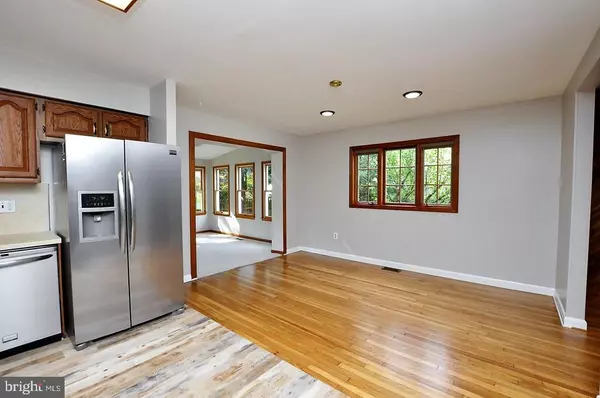$290,000
$299,900
3.3%For more information regarding the value of a property, please contact us for a free consultation.
4 Beds
2 Baths
2,154 SqFt
SOLD DATE : 12/11/2020
Key Details
Sold Price $290,000
Property Type Single Family Home
Sub Type Detached
Listing Status Sold
Purchase Type For Sale
Square Footage 2,154 sqft
Price per Sqft $134
Subdivision Hoot Owl Estates
MLS Listing ID NJBL384152
Sold Date 12/11/20
Style Traditional,Split Level
Bedrooms 4
Full Baths 1
Half Baths 1
HOA Y/N N
Abv Grd Liv Area 2,154
Originating Board BRIGHT
Year Built 1962
Annual Tax Amount $7,812
Tax Year 2020
Lot Size 0.530 Acres
Acres 0.53
Lot Dimensions 206x125x214x124
Property Description
This charming home offers so much space to spread out! Located on a half-acre, large corner lot with a freshly painted interior, new carpet, new kitchen floor, newly refinished hardwood floors, newer stainless steel appliances, a 7 year old roof with a 50 year lifetime warranty, a new well in 2015 and a 5 year old High Efficiency, two stage variable speed HVAC system, are some of the upgrades that make this home so appealing to buyers. All of the major items are done saving you lots of $$$$. Features include a spacious living room with a fireplace and a bay window overlooking front yard, a dining room and a kitchen with a new floor and stainless steel appliances. The expansive family room features brand new wall to wall carpet, a cathedral ceiling, 2 skylights and all around windows that offer panoramic views of the back yard and provides natural light throughout. A sliding glass door opens to a patio. The upper level features three spacious bedrooms, newly refinished hardwood floors and a full bath. Steps down from the kitchen is a large office, half bath, the 4th bedroom and laundry/utility room. The large garage has plenty of work area and there is also an insulated and air conditioned workroom.
Location
State NJ
County Burlington
Area Medford Twp (20320)
Zoning GD
Rooms
Other Rooms Living Room, Dining Room, Primary Bedroom, Bedroom 2, Bedroom 3, Bedroom 4, Kitchen, Family Room, Office, Workshop
Interior
Hot Water Natural Gas
Heating Forced Air
Cooling Central A/C
Heat Source Natural Gas
Exterior
Garage Garage - Front Entry, Garage Door Opener, Inside Access, Oversized
Garage Spaces 11.0
Waterfront N
Water Access N
Accessibility None
Parking Type Attached Garage, Driveway
Attached Garage 2
Total Parking Spaces 11
Garage Y
Building
Lot Description Corner, Cleared, Backs to Trees, Front Yard, Landscaping, Level, Partly Wooded, Premium, Private, Rear Yard, Rural, SideYard(s)
Story 3
Sewer Public Sewer
Water Well
Architectural Style Traditional, Split Level
Level or Stories 3
Additional Building Above Grade, Below Grade
New Construction N
Schools
Middle Schools Medford Township Memorial
High Schools Shawnee H.S.
School District Medford Township Public Schools
Others
Senior Community No
Tax ID 20-02205-00009
Ownership Fee Simple
SqFt Source Assessor
Acceptable Financing Cash, Conventional, FHA, VA
Listing Terms Cash, Conventional, FHA, VA
Financing Cash,Conventional,FHA,VA
Special Listing Condition Standard
Read Less Info
Want to know what your home might be worth? Contact us for a FREE valuation!

Our team is ready to help you sell your home for the highest possible price ASAP

Bought with Kenneth P Pomo Jr. • BHHS Fox & Roach-Moorestown

“Molly's job is to find and attract mastery-based agents to the office, protect the culture, and make sure everyone is happy! ”






