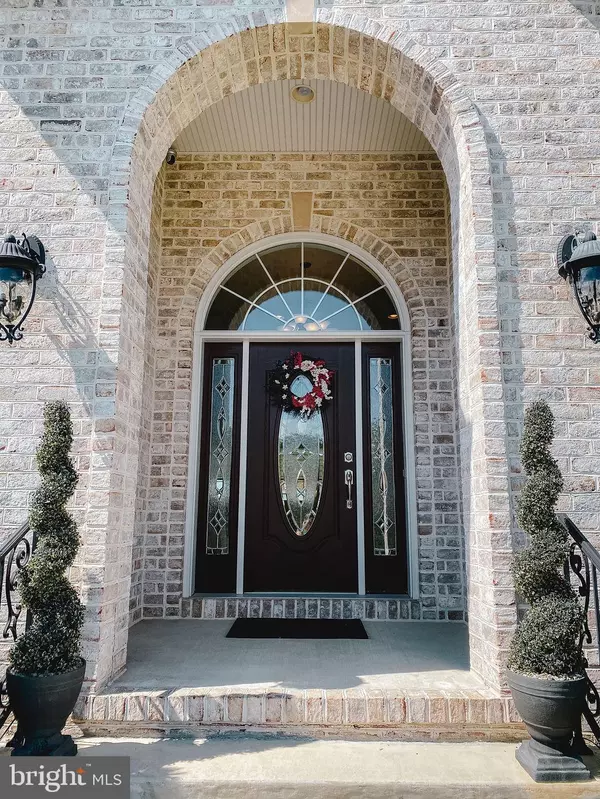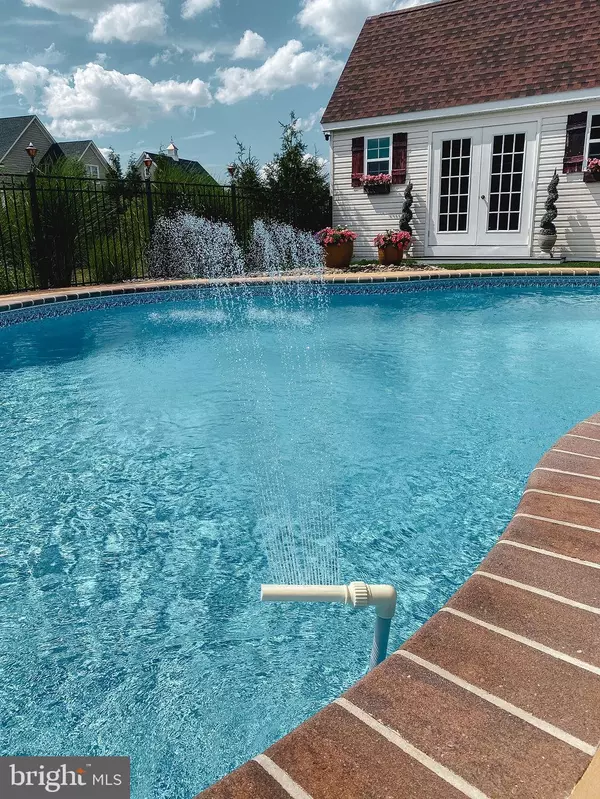$585,000
$595,000
1.7%For more information regarding the value of a property, please contact us for a free consultation.
4 Beds
5 Baths
5,174 SqFt
SOLD DATE : 10/09/2020
Key Details
Sold Price $585,000
Property Type Single Family Home
Sub Type Detached
Listing Status Sold
Purchase Type For Sale
Square Footage 5,174 sqft
Price per Sqft $113
Subdivision Annendale
MLS Listing ID PACB125846
Sold Date 10/09/20
Style Ranch/Rambler,Contemporary
Bedrooms 4
Full Baths 4
Half Baths 1
HOA Y/N N
Abv Grd Liv Area 3,449
Originating Board BRIGHT
Year Built 2008
Annual Tax Amount $9,145
Tax Year 2019
Lot Size 1.030 Acres
Acres 1.03
Property Description
Unique, stunning, and peaceful are only some of the adjectives which describes this 4+ bedroom, 4 bath ranch home. Situated in a hardly ever traveled development enjoy the kidney shaped, heated saltwater pool during those hot days of summer. Because it is heated you can extend your pool time during the year. With both a cabana, a covered porch, and a patio this is perfect for outside entertaining. Your views of the mountain and the stars gives a quieting effect. The peacefulness of this area brings a serenity rarely ever experienced.The kitchen is a chef s dream. The gas range has two ovens and there is a built-in microwave along with another full-size oven. The under-counter lights with recessed lighting is great when working even at night. The large work island along with the counter space allows many cooks in the kitchen. In addition, there is a good-sized breakfast nook along with a gas log fireplace.The great room with its natural light has a gas log fireplace and built in shelving. The hardwood flooring in this room extends to the foyer and the formal dining room for the natural beauty people strive for. The ten- and eleven-foot ceilings throughout this home gives a feeling of spaciousness.Separated from the other three bedrooms which have two baths (one is Jack and Jill), the master bedroom is a perfect size for even the largest of beds, furniture etc. With a large walk-in shower and walk-in closets, it is a perfect place to sleep and rest.If that is not enough the lower level is a walk out daylight basement which sports a large game room, two extra rooms and a full bath. This extends the living space for almost anyone.The three-car garage allows car enthusiasts lots of room to tinker and store that special car.
Location
State PA
County Cumberland
Area Dickinson Twp (14408)
Zoning RESIDENTAL
Rooms
Other Rooms Dining Room, Primary Bedroom, Bedroom 2, Bedroom 3, Bedroom 4, Kitchen, Game Room, Foyer, Great Room, Storage Room, Bathroom 3, Bonus Room
Basement Daylight, Full, Full, Walkout Level, Partially Finished
Main Level Bedrooms 4
Interior
Hot Water Electric
Heating Forced Air
Cooling Central A/C
Fireplaces Number 2
Fireplaces Type Gas/Propane
Fireplace Y
Heat Source Propane - Owned
Laundry Main Floor
Exterior
Exterior Feature Patio(s)
Parking Features Garage Door Opener, Garage - Side Entry
Garage Spaces 3.0
Water Access N
View Mountain
Roof Type Composite
Accessibility 2+ Access Exits, Level Entry - Main
Porch Patio(s)
Attached Garage 3
Total Parking Spaces 3
Garage Y
Building
Story 1
Sewer Other
Water Well
Architectural Style Ranch/Rambler, Contemporary
Level or Stories 1
Additional Building Above Grade, Below Grade
New Construction N
Schools
Elementary Schools North Dickinson
Middle Schools Lamberton
High Schools Carlisle Area
School District Carlisle Area
Others
Pets Allowed N
Senior Community No
Tax ID 08-11-0290-133
Ownership Fee Simple
SqFt Source Assessor
Acceptable Financing Cash, Conventional
Horse Property N
Listing Terms Cash, Conventional
Financing Cash,Conventional
Special Listing Condition Standard
Read Less Info
Want to know what your home might be worth? Contact us for a FREE valuation!

Our team is ready to help you sell your home for the highest possible price ASAP

Bought with STEVEN JONES • Coldwell Banker Realty

“Molly's job is to find and attract mastery-based agents to the office, protect the culture, and make sure everyone is happy! ”






