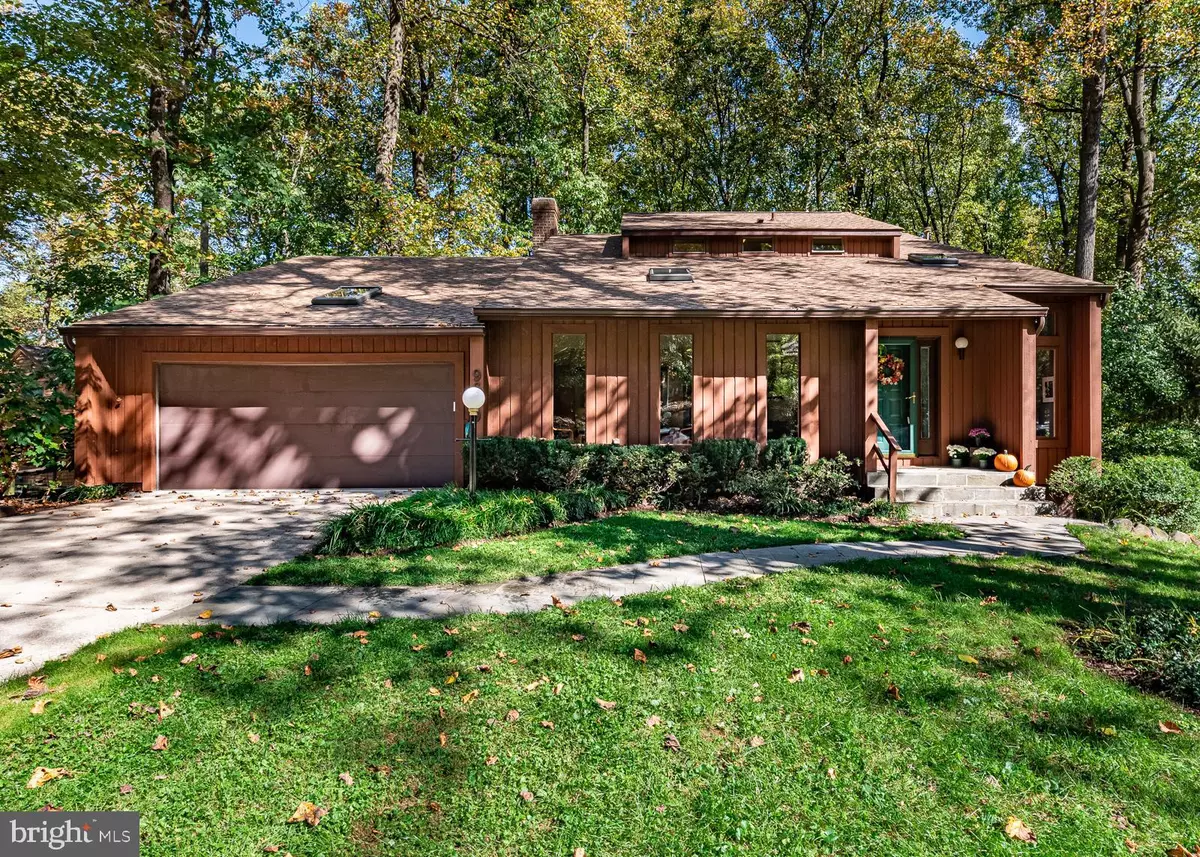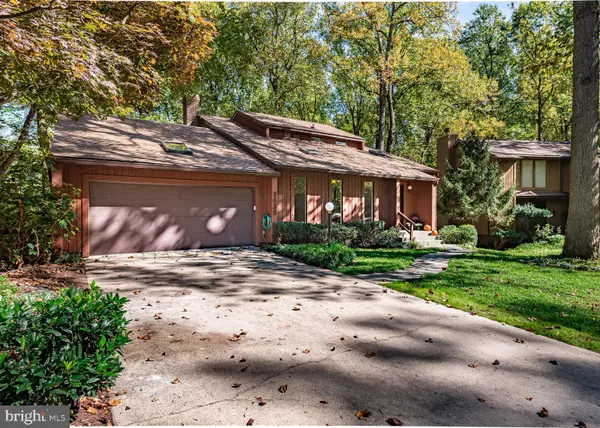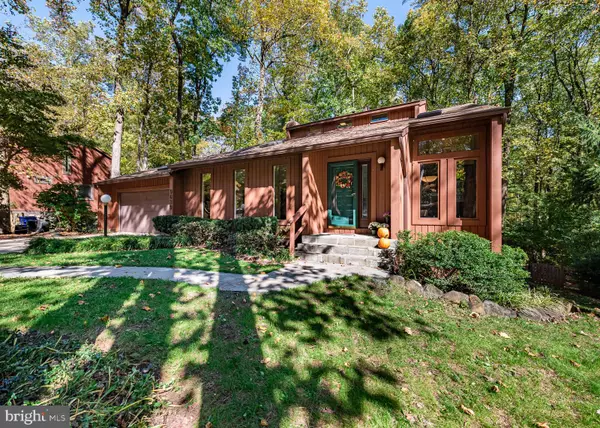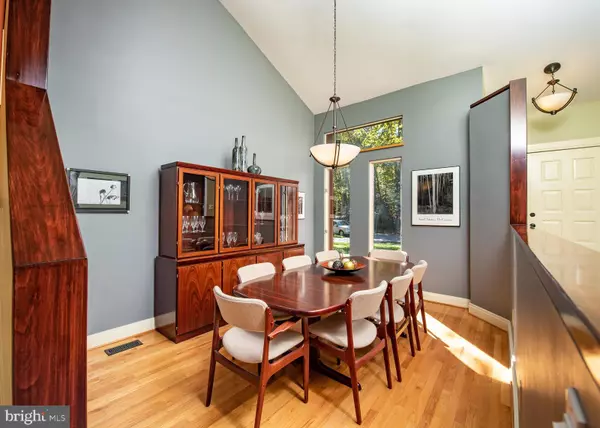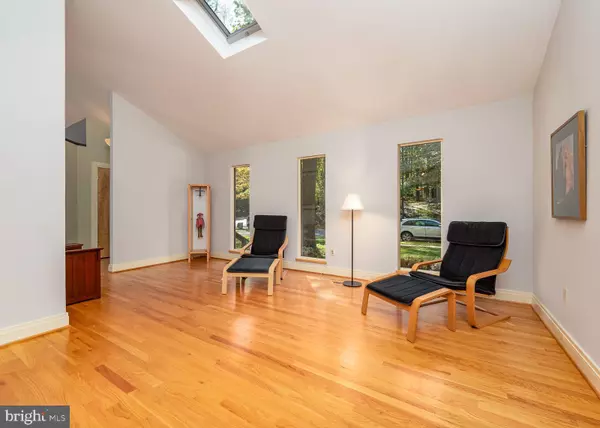$603,500
$595,000
1.4%For more information regarding the value of a property, please contact us for a free consultation.
5 Beds
4 Baths
3,353 SqFt
SOLD DATE : 11/30/2020
Key Details
Sold Price $603,500
Property Type Single Family Home
Sub Type Detached
Listing Status Sold
Purchase Type For Sale
Square Footage 3,353 sqft
Price per Sqft $179
Subdivision Huntington
MLS Listing ID MDHW286562
Sold Date 11/30/20
Style Contemporary
Bedrooms 5
Full Baths 3
Half Baths 1
HOA Fees $116/ann
HOA Y/N Y
Abv Grd Liv Area 2,009
Originating Board BRIGHT
Year Built 1981
Annual Tax Amount $6,338
Tax Year 2020
Lot Size 9,977 Sqft
Acres 0.23
Property Description
* Please submit any and all offers by 1pm, Tuesday, October 20th. Send complete offers to: Robynk@robynkim.com*** Welcome and prepare to fall in LOVE! A spectacular contemporary sited on a quiet cul-de-sac spared no details. From the finished 2 car-garage, equipped with 220v power to the custom interior doors, trim and moldings throughout, this home is a MUST see?-Enjoy this 5 bedroom 3 1/2 bathroom home offering expansive living room and a separate dining room both w/soaring 2-story vaulted ceilings, upgraded with fully functioning skylights; renovated powder room; a main level laundry station; complete with gleaming hardwood floors throughout the main level. A gourmet kitchen, complete with beautiful pecan cabinets, sleek granite countertops, under cabinet lighting, double wall ovens, center island gas cooktop, a large eat-in kitchen area and upgraded slider doors leading to the rear deck, overlooking the professionally landscaped yard. Just beyond the kitchen, a cozy family room with a grand, picturesque window, overlooking the trees with its changing leaf colors, a floor to ceiling stone fireplace with a wood stove that warms the entire house on a chilly day! Retreating to the upper level, all with Brazilian cherry hardwood floors throughout? the massive owner?s suite with beautiful tree view, a walk in closet, a luxurious spa like bath and a BIG bonus closet for EXTRA storage. The two additional bedrooms, freshly painted and newly renovated hall bath completes the upper level sleeping quarters. In the lower level, an open space allows for ?however you desire to use?; TWO generously sized additional bedrooms, each with very sizable closets; the third full bath with separate jetted bathtub and walk-in shower; a fully finished, well lit, and spacious workshop; a huge cedar lined walk-in closet; upgraded French patio doors to the walk out stone patio and fenced rear yard. Seeing is believing, a meticulously updated and truly TURN-KEY home, all at amazing location- just steps to the Little Patuxent River, bike/walking paths, within minutes to downtown Columbia-shops & restaurants, and easy access to major commuter routes. WELCOME HOME! ********************************************* UPDATES: NEW Roof(8/2020), NEW Stone patio/front porch & walkway(8/2020), NEW renovated UPPER level bathrooms(10/2020), FRESH INTERIOR Paint (8/2020), ALL windows have been replaced(except for 4 upstair BR windows), HVAC (replaced 2009)
Location
State MD
County Howard
Zoning NT
Rooms
Other Rooms Living Room, Dining Room, Primary Bedroom, Bedroom 2, Bedroom 3, Bedroom 4, Bedroom 5, Kitchen, Family Room, Breakfast Room, Laundry, Other, Recreation Room, Storage Room, Workshop, Bathroom 2, Bathroom 3, Primary Bathroom, Half Bath
Basement Connecting Stairway, Daylight, Full, Fully Finished, Walkout Level, Sump Pump, Windows, Workshop, Other
Interior
Interior Features Built-Ins, Carpet, Cedar Closet(s), Ceiling Fan(s), Dining Area, Family Room Off Kitchen, Floor Plan - Open, Kitchen - Eat-In, Kitchen - Gourmet, Kitchen - Island, Kitchen - Table Space, Primary Bath(s), Recessed Lighting, Soaking Tub, Skylight(s), Wood Floors, Wood Stove, Formal/Separate Dining Room, Stall Shower, Tub Shower, Upgraded Countertops, Walk-in Closet(s), Wet/Dry Bar
Hot Water Bottled Gas
Heating Heat Pump - Electric BackUp
Cooling Central A/C
Flooring Hardwood, Carpet
Fireplaces Number 1
Fireplaces Type Stone, Mantel(s), Wood
Equipment Cooktop, Dishwasher, Disposal, Dryer, Dryer - Front Loading, Extra Refrigerator/Freezer, Exhaust Fan, Microwave, Oven - Double, Oven - Self Cleaning, Oven - Wall, Refrigerator, Stainless Steel Appliances, Washer - Front Loading, Water Heater
Fireplace Y
Appliance Cooktop, Dishwasher, Disposal, Dryer, Dryer - Front Loading, Extra Refrigerator/Freezer, Exhaust Fan, Microwave, Oven - Double, Oven - Self Cleaning, Oven - Wall, Refrigerator, Stainless Steel Appliances, Washer - Front Loading, Water Heater
Heat Source Electric
Laundry Main Floor
Exterior
Parking Features Garage - Front Entry, Garage Door Opener
Garage Spaces 2.0
Fence Fully, Rear, Split Rail, Wood
Utilities Available Propane
Water Access N
Roof Type Architectural Shingle
Accessibility None
Attached Garage 2
Total Parking Spaces 2
Garage Y
Building
Story 3
Sewer Public Sewer
Water Public
Architectural Style Contemporary
Level or Stories 3
Additional Building Above Grade, Below Grade
New Construction N
Schools
School District Howard County Public School System
Others
Pets Allowed Y
Senior Community No
Tax ID 1416150576
Ownership Fee Simple
SqFt Source Assessor
Special Listing Condition Standard
Pets Allowed No Pet Restrictions
Read Less Info
Want to know what your home might be worth? Contact us for a FREE valuation!

Our team is ready to help you sell your home for the highest possible price ASAP

Bought with Jeannie Bausch • Douglas Realty
“Molly's job is to find and attract mastery-based agents to the office, protect the culture, and make sure everyone is happy! ”

