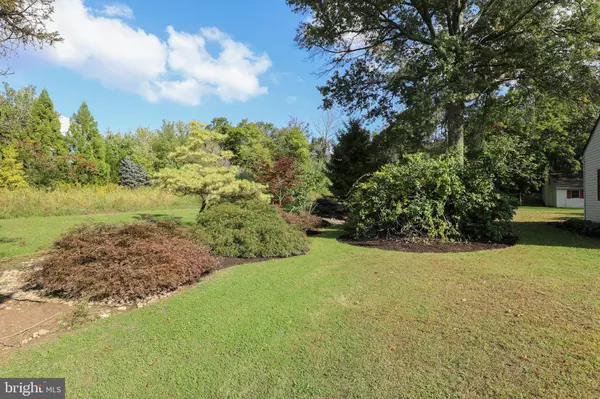$475,000
$465,000
2.2%For more information regarding the value of a property, please contact us for a free consultation.
4 Beds
1 Bath
1,862 SqFt
SOLD DATE : 11/20/2020
Key Details
Sold Price $475,000
Property Type Single Family Home
Sub Type Detached
Listing Status Sold
Purchase Type For Sale
Square Footage 1,862 sqft
Price per Sqft $255
Subdivision None Available
MLS Listing ID PABU508860
Sold Date 11/20/20
Style Cape Cod,Ranch/Rambler,Other
Bedrooms 4
Full Baths 1
HOA Y/N N
Abv Grd Liv Area 1,862
Originating Board BRIGHT
Year Built 1953
Annual Tax Amount $7,528
Tax Year 2020
Lot Size 2.667 Acres
Acres 2.67
Lot Dimensions 0.00 x 0.00
Property Description
Ranch/Cape style home on 2.5+ acres with an oversized detached two car garage/barn offers multiple options for easy living. A meandering brick pathway leads you into the home by way of a covered porch, entering into the living room which offers hardwood floors and a wood burning fireplace surrounded by built ins. Moving on to the next room, formerly a dining room and most recently a family room, it also has hardwood floors and a wall of built in book shelves. A large kitchen goes from the front of the house to the back of the house with a cozy eating area, surrounded by windows. Good cabinet and counter space in this kitchen! The first floor also has a nicely sized main bedroom, a second bedroom (both with hardwood floors) and a full bath. The second floor offers 3 more rooms, all with pine wainscoting and hardwood floors. These could all be bedrooms or converted into what works best for you. Freshly painted throughout the home makes it move in ready. A generator gives you peace of mind for country living. Located in lovely Solebury Township, close to commuter roads and convenient for shopping and dining at Peddlers Village, New Hope and Doylestown. New Hope Solebury School District.
Location
State PA
County Bucks
Area Solebury Twp (10141)
Zoning R2
Rooms
Other Rooms Living Room, Bedroom 2, Bedroom 3, Bedroom 4, Kitchen, Family Room, Bedroom 1, Bathroom 1, Bonus Room
Basement Full
Main Level Bedrooms 2
Interior
Interior Features Built-Ins, Kitchen - Eat-In, Tub Shower
Hot Water Electric
Heating Baseboard - Hot Water
Cooling Ductless/Mini-Split
Fireplaces Number 1
Fireplaces Type Brick
Fireplace Y
Heat Source Oil
Laundry Basement
Exterior
Garage Garage - Front Entry, Oversized
Garage Spaces 2.0
Waterfront N
Water Access N
View Garden/Lawn
Accessibility None
Parking Type Detached Garage
Total Parking Spaces 2
Garage Y
Building
Lot Description Flag, Front Yard, Landscaping, Open, Partly Wooded, Rear Yard, Rural, SideYard(s)
Story 2
Sewer On Site Septic
Water Well
Architectural Style Cape Cod, Ranch/Rambler, Other
Level or Stories 2
Additional Building Above Grade, Below Grade
New Construction N
Schools
High Schools New Hope-Solebury
School District New Hope-Solebury
Others
Senior Community No
Tax ID 41-022-015-002
Ownership Fee Simple
SqFt Source Assessor
Special Listing Condition Standard
Read Less Info
Want to know what your home might be worth? Contact us for a FREE valuation!

Our team is ready to help you sell your home for the highest possible price ASAP

Bought with Maureen J Riley • RE/MAX Properties - Newtown

“Molly's job is to find and attract mastery-based agents to the office, protect the culture, and make sure everyone is happy! ”






