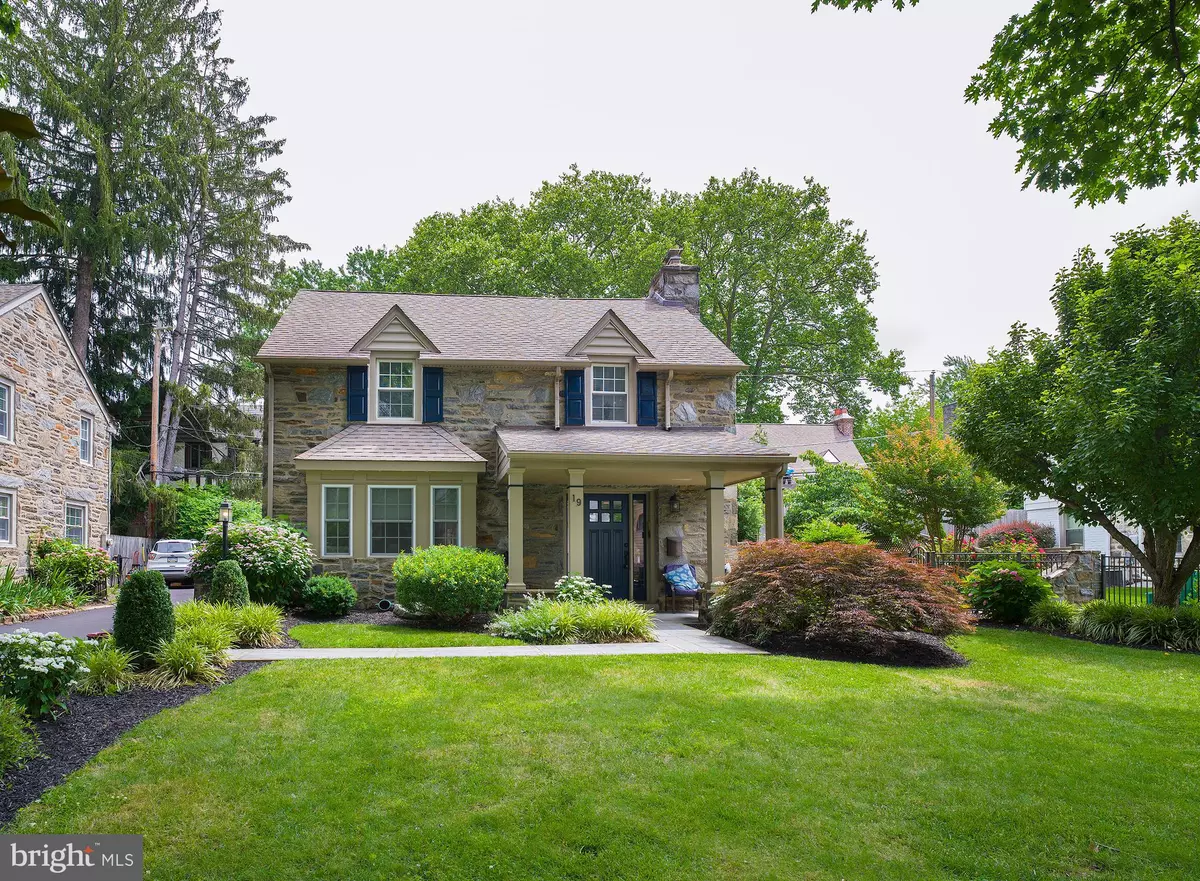$672,500
$650,000
3.5%For more information regarding the value of a property, please contact us for a free consultation.
3 Beds
4 Baths
1,941 SqFt
SOLD DATE : 08/05/2021
Key Details
Sold Price $672,500
Property Type Single Family Home
Sub Type Detached
Listing Status Sold
Purchase Type For Sale
Square Footage 1,941 sqft
Price per Sqft $346
Subdivision Green Hill
MLS Listing ID PAMC2000942
Sold Date 08/05/21
Style Colonial
Bedrooms 3
Full Baths 2
Half Baths 2
HOA Y/N N
Abv Grd Liv Area 1,941
Originating Board BRIGHT
Year Built 1939
Annual Tax Amount $6,882
Tax Year 2021
Lot Size 6,080 Sqft
Acres 0.14
Lot Dimensions 64.00 x 0.00
Property Description
Come see this special gem and let it capture your heart with its incredible charm; not to mention a great location and family-friendly neighborhood with low taxes, excellent schools, plus close proximity to amenities and Center City! This enchanting 3 bedroom, 2 full 2 half bathroom stone colonial sits on a generous lot with a shared driveway and lush landscaping enhancing the curb appeal.
This beauty with many upgrades is move-in ready and waiting for you. Interiors are inviting and elegant with hardwood floors throughout and comfortable spaces to relax and entertain, like the large living room with a cozy wood-burning fireplace and gracious formal dining room. Connected for easy serving is the finely-appointed kitchen with sleek cabinetry, granite countertops, a breakfast bar for coffee, snacks and appetizers, and stainless steel appliances for the cook.
The nearby open den/family room is perfect for gathering together for movie and sports nights, and keeping an eye on the kids while mom or dad prepares meals. For alfresco dining, summer barbecues, and enjoying a breath of fresh air, head out the glass-paneled door to the private brick patio overlooking a peaceful fountain and lovely grounds. A powder room also found on the first floor provides convenience for family and guests.
Serenity awaits on the upper level offering 3 carpeted bedrooms with hardwoods underneath and 2 full bathrooms. The primary bedroom comes with its own nicely tiled en-suite bathroom featuring a double-sink vanity and oversized walk-in spa shower. The other 2 bedrooms share a tasteful full bathroom with a tub/shower.
Hang out or host parties on the finished lower level presenting a spacious family room with a wet bar and wine cooler for cocktails and beverages, as well as a powder room. Abundant closets on all levels have been thoughtfully redone and custom outfitted. Best of all is the prime address you have always dreamed of, steps from the elementary school and easy to everything you need. What is not to love!
Location
State PA
County Montgomery
Area Lower Merion Twp (10640)
Zoning RESIDENTIAL
Rooms
Other Rooms Living Room, Dining Room, Kitchen, Family Room, Den, Half Bath
Basement Full
Interior
Interior Features Bar, Ceiling Fan(s), Family Room Off Kitchen, Floor Plan - Traditional, Formal/Separate Dining Room, Kitchen - Gourmet, Kitchen - Island, Recessed Lighting, Upgraded Countertops, Wet/Dry Bar, Wine Storage, Wood Floors
Hot Water Natural Gas
Heating Hot Water, Radiator
Cooling Central A/C
Flooring Carpet, Hardwood, Tile/Brick
Fireplaces Number 1
Fireplaces Type Gas/Propane, Mantel(s)
Equipment Built-In Microwave, Built-In Range, Dishwasher, Disposal, Dryer, Oven - Wall, Refrigerator, Stainless Steel Appliances, Washer
Fireplace Y
Appliance Built-In Microwave, Built-In Range, Dishwasher, Disposal, Dryer, Oven - Wall, Refrigerator, Stainless Steel Appliances, Washer
Heat Source Natural Gas
Laundry Lower Floor
Exterior
Exterior Feature Patio(s)
Garage Spaces 3.0
Waterfront N
Water Access N
Roof Type Shingle,Pitched
Accessibility None
Porch Patio(s)
Parking Type Driveway, On Street
Total Parking Spaces 3
Garage N
Building
Story 2
Sewer Public Sewer
Water Public
Architectural Style Colonial
Level or Stories 2
Additional Building Above Grade, Below Grade
New Construction N
Schools
School District Lower Merion
Others
Senior Community No
Tax ID 40-00-00432-005
Ownership Fee Simple
SqFt Source Assessor
Acceptable Financing Cash, Conventional
Listing Terms Cash, Conventional
Financing Cash,Conventional
Special Listing Condition Standard
Read Less Info
Want to know what your home might be worth? Contact us for a FREE valuation!

Our team is ready to help you sell your home for the highest possible price ASAP

Bought with Randy L Barker • Compass RE

“Molly's job is to find and attract mastery-based agents to the office, protect the culture, and make sure everyone is happy! ”






