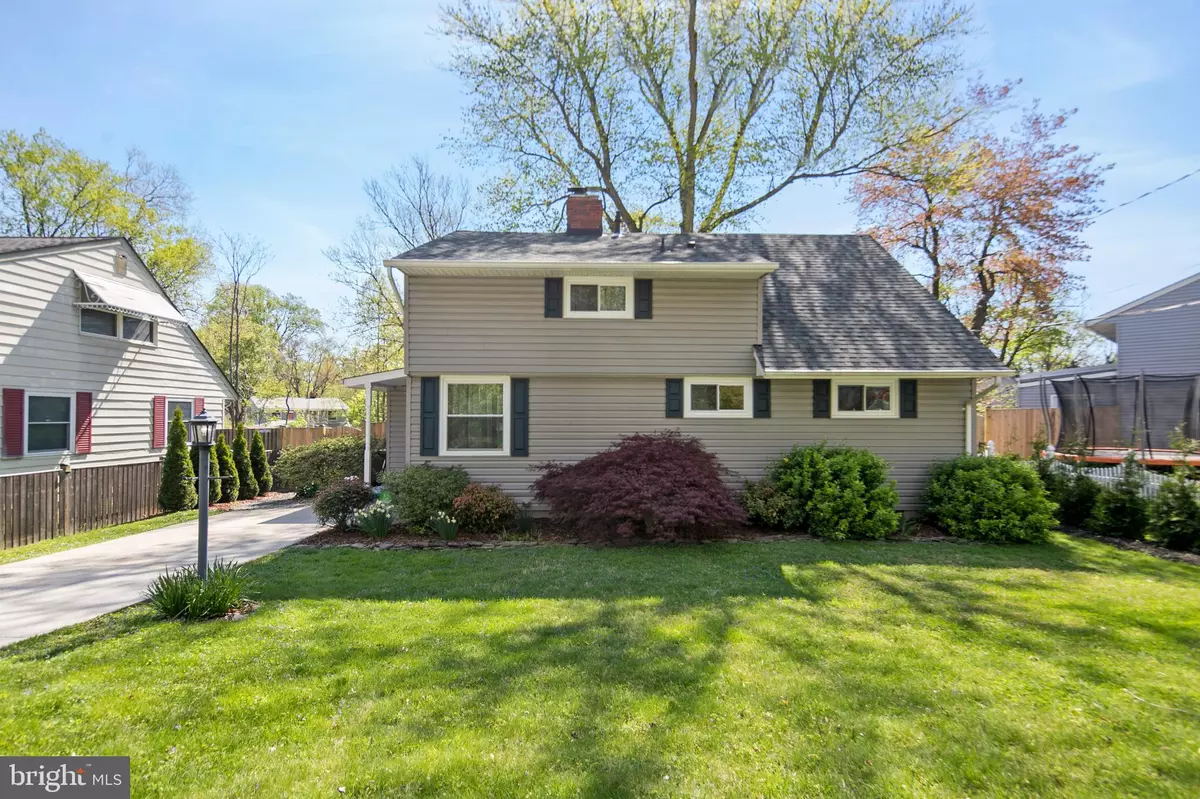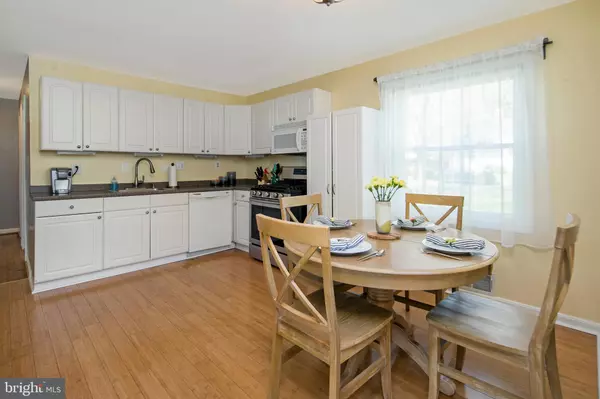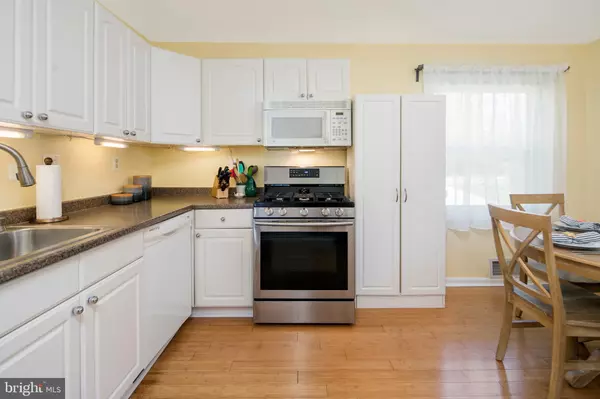$520,000
$470,000
10.6%For more information regarding the value of a property, please contact us for a free consultation.
4 Beds
2 Baths
1,287 SqFt
SOLD DATE : 05/17/2021
Key Details
Sold Price $520,000
Property Type Single Family Home
Sub Type Detached
Listing Status Sold
Purchase Type For Sale
Square Footage 1,287 sqft
Price per Sqft $404
Subdivision Twinbrook
MLS Listing ID MDMC100687
Sold Date 05/17/21
Style Cape Cod
Bedrooms 4
Full Baths 2
HOA Y/N N
Abv Grd Liv Area 1,287
Originating Board BRIGHT
Year Built 1953
Annual Tax Amount $4,851
Tax Year 2020
Lot Size 6,950 Sqft
Acres 0.16
Property Description
Welcome home to this wonderful updated and well cared for Cape Cod, in the much desired Twinbrook neighborhood. The main level features large newer windows and is full of natural light. The open eat in kitchen and the living room are separated by a brick fireplace, where the view to the paved patio in the peaceful, fenced in back yard is the main focal point. Two bedrooms and a newly renovated (2018) full bath are down the hall from the living area. On the second level you will find two additional bedrooms and a full bath, along with a newly configured laundry room, where the tankless water heater is. The roof has been replaced in 2017, the closets have custom inserts, two storage sheds in the yard and new insulation on the second level. Only one mile away from Twinbrook metro station Close to Rockville town center, and many shops and restaurants as well as parks, schools and major commuter routes. Make sure to see the 3-D walk through/ virtual tour! OFFERS DUE on Sunday 4/25 at 8:00pm
Location
State MD
County Montgomery
Zoning R60
Rooms
Main Level Bedrooms 2
Interior
Interior Features Combination Kitchen/Dining, Entry Level Bedroom, Family Room Off Kitchen, Floor Plan - Open, Floor Plan - Traditional, Kitchen - Eat-In, Kitchen - Table Space, Tub Shower, Wood Floors
Hot Water Natural Gas
Cooling Central A/C, Heat Pump(s)
Flooring Hardwood, Carpet
Fireplaces Number 1
Fireplaces Type Brick, Wood
Fireplace Y
Heat Source Natural Gas
Laundry Dryer In Unit, Washer In Unit
Exterior
Exterior Feature Patio(s)
Garage Spaces 2.0
Fence Wood
Utilities Available Electric Available, Water Available, Natural Gas Available
Water Access N
View Garden/Lawn
Roof Type Architectural Shingle
Accessibility None
Porch Patio(s)
Total Parking Spaces 2
Garage N
Building
Story 2
Sewer Public Sewer
Water Public
Architectural Style Cape Cod
Level or Stories 2
Additional Building Above Grade, Below Grade
New Construction N
Schools
School District Montgomery County Public Schools
Others
Pets Allowed Y
Senior Community No
Tax ID 160400214434
Ownership Fee Simple
SqFt Source Assessor
Acceptable Financing Conventional, FHA, Cash, VA
Horse Property N
Listing Terms Conventional, FHA, Cash, VA
Financing Conventional,FHA,Cash,VA
Special Listing Condition Standard
Pets Allowed No Pet Restrictions
Read Less Info
Want to know what your home might be worth? Contact us for a FREE valuation!

Our team is ready to help you sell your home for the highest possible price ASAP

Bought with Thomas E Doyle • RLAH @properties
“Molly's job is to find and attract mastery-based agents to the office, protect the culture, and make sure everyone is happy! ”






