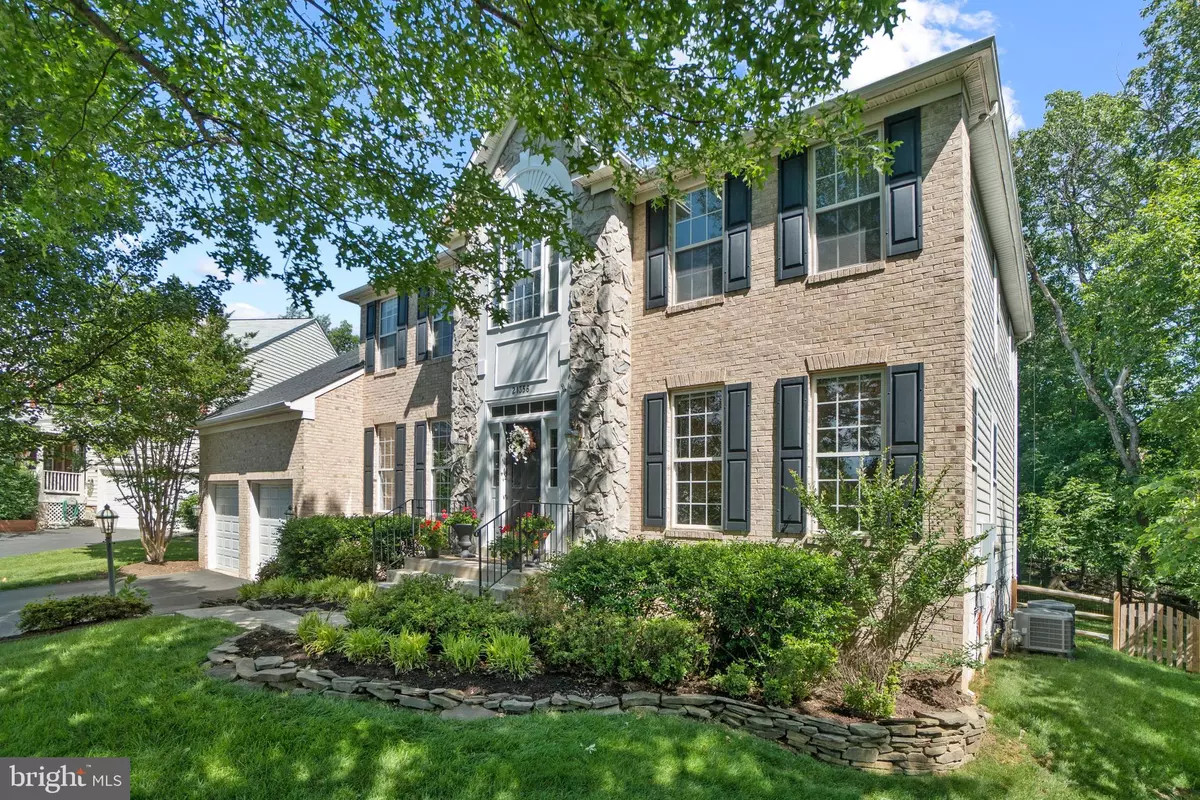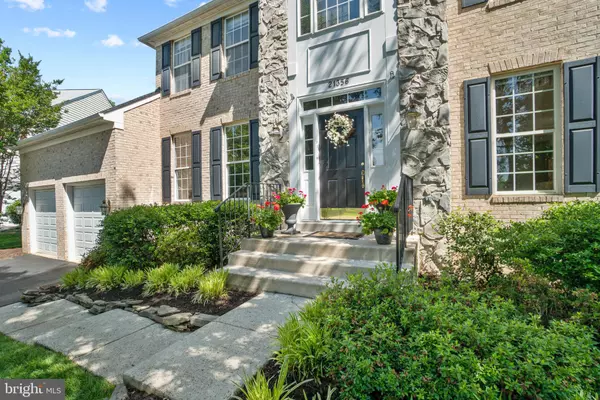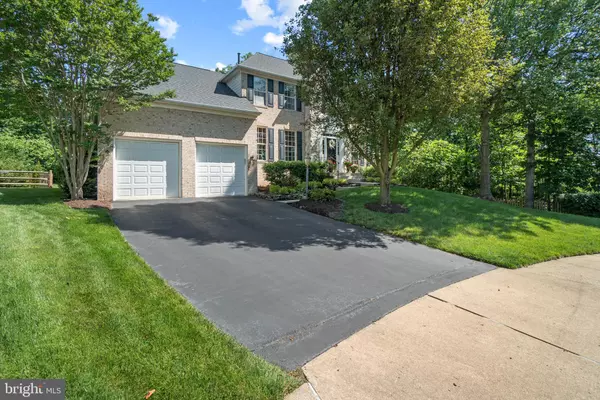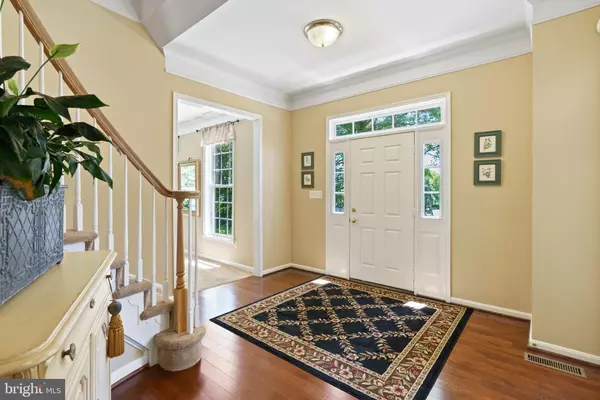$970,000
$950,000
2.1%For more information regarding the value of a property, please contact us for a free consultation.
4 Beds
3 Baths
3,791 SqFt
SOLD DATE : 08/25/2021
Key Details
Sold Price $970,000
Property Type Single Family Home
Sub Type Detached
Listing Status Sold
Purchase Type For Sale
Square Footage 3,791 sqft
Price per Sqft $255
Subdivision Broad Run
MLS Listing ID VALO439962
Sold Date 08/25/21
Style Colonial
Bedrooms 4
Full Baths 2
Half Baths 1
HOA Fees $85/mo
HOA Y/N Y
Abv Grd Liv Area 3,155
Originating Board BRIGHT
Year Built 1999
Annual Tax Amount $7,430
Tax Year 2021
Lot Size 0.620 Acres
Acres 0.62
Property Description
Welcome to 21356 Scara Place - Nestled in a cul de sac, this rarely available .6-acre lot allows you to have your own oasis, while still being in charming Broadlands! Inside, the grand two-story foyer with curved staircase is the perfect spot to welcome guests to your beautiful home. The gourmet kitchen offers granite countertops, new gas cooktop, new stainless-steel refrigerator and oversized island - Ideal for entertaining! Off the kitchen is the large family room, complete with bump out and gas fireplace. Main level also offers a formal living and dining rooms, sunroom overlooking the huge yard, as well as a private office. Upstairs, you'll find the large master suite, and 3 additional spacious bedrooms and a full bath. Basement has large rec room with walk-out. Huge unfinished space is perfect for storage but offers lots of potential for future finished space. Outside, the amazing yard will allow you to escape from reality. The stone patio is perfect for summer barbecues! Broadlands HOA amenities include 3 swimming pools, multiple tot lots, bike and walking paths, community center, fitness center, tennis, and basketball courts and so much more. Just 3 miles from the new Ashburn metro station, and close to many commuter lots. This beautiful property is the perfect place to call home!
Location
State VA
County Loudoun
Zoning 04
Rooms
Other Rooms Dining Room, Primary Bedroom, Sitting Room, Bedroom 2, Bedroom 3, Bedroom 4, Kitchen, Family Room, Den, Foyer, Breakfast Room, Laundry, Recreation Room, Primary Bathroom, Full Bath, Half Bath
Basement Full, Partially Finished, Walkout Stairs, Rough Bath Plumb
Interior
Interior Features Breakfast Area, Carpet, Crown Moldings, Double/Dual Staircase, Ceiling Fan(s), Dining Area, Family Room Off Kitchen, Floor Plan - Open, Formal/Separate Dining Room, Kitchen - Eat-In, Kitchen - Gourmet, Kitchen - Island, Pantry, Primary Bath(s), Recessed Lighting, Soaking Tub, Tub Shower, Upgraded Countertops, Walk-in Closet(s), Wood Floors, Window Treatments
Hot Water Natural Gas
Heating Forced Air
Cooling Ceiling Fan(s), Central A/C
Flooring Ceramic Tile, Carpet, Hardwood
Fireplaces Number 1
Fireplaces Type Gas/Propane, Mantel(s)
Equipment Dishwasher, Disposal, Dryer, Cooktop, Oven - Wall, Oven - Double, Icemaker, Refrigerator, Washer, Microwave, Stainless Steel Appliances
Fireplace Y
Appliance Dishwasher, Disposal, Dryer, Cooktop, Oven - Wall, Oven - Double, Icemaker, Refrigerator, Washer, Microwave, Stainless Steel Appliances
Heat Source Natural Gas
Laundry Main Floor
Exterior
Exterior Feature Patio(s)
Parking Features Garage - Front Entry, Garage Door Opener
Garage Spaces 2.0
Fence Fully, Rear
Amenities Available Pool - Outdoor, Tot Lots/Playground, Tennis Courts, Community Center, Basketball Courts, Exercise Room, Jog/Walk Path
Water Access N
Accessibility Other
Porch Patio(s)
Attached Garage 2
Total Parking Spaces 2
Garage Y
Building
Lot Description Landscaping
Story 3
Sewer Public Sewer
Water Public
Architectural Style Colonial
Level or Stories 3
Additional Building Above Grade, Below Grade
Structure Type Vaulted Ceilings
New Construction N
Schools
School District Loudoun County Public Schools
Others
HOA Fee Include Trash,Snow Removal,Pool(s)
Senior Community No
Tax ID 155373285000
Ownership Fee Simple
SqFt Source Assessor
Security Features Security System
Special Listing Condition Standard
Read Less Info
Want to know what your home might be worth? Contact us for a FREE valuation!

Our team is ready to help you sell your home for the highest possible price ASAP

Bought with Stacy B Martin • Keller Williams Realty/Lee Beaver & Assoc.
“Molly's job is to find and attract mastery-based agents to the office, protect the culture, and make sure everyone is happy! ”






