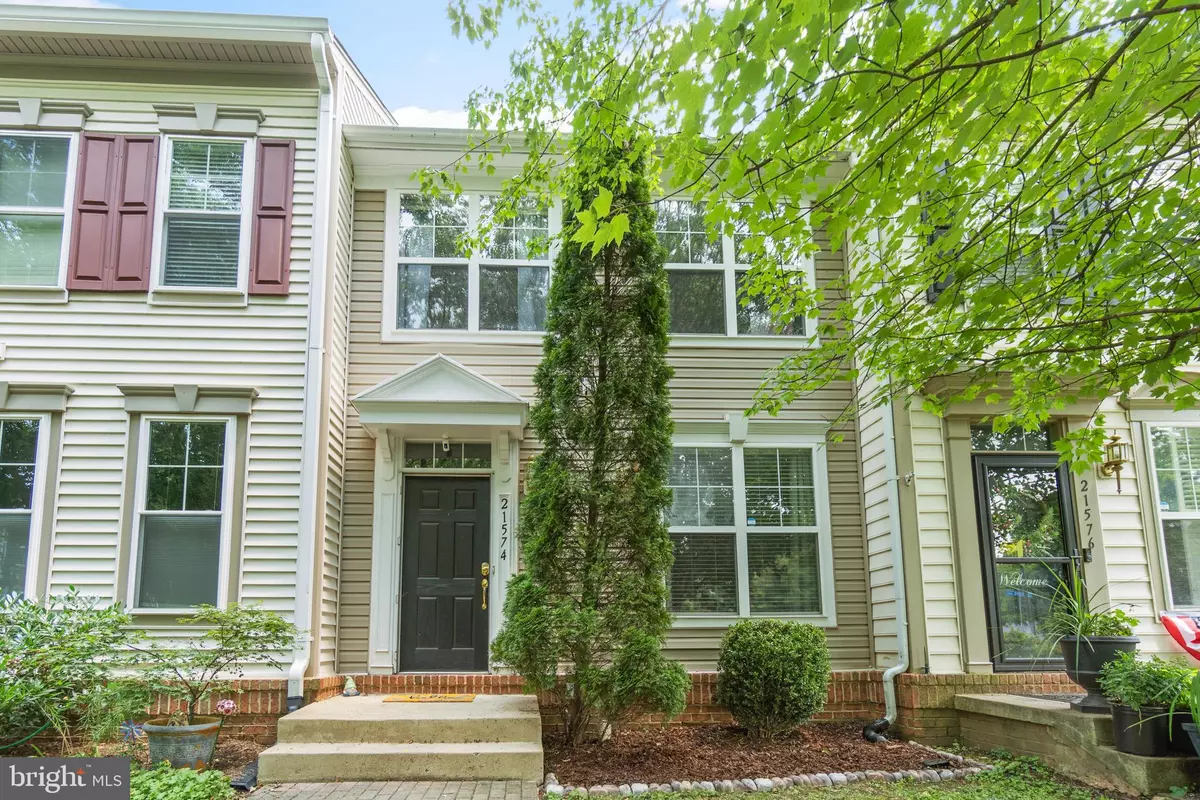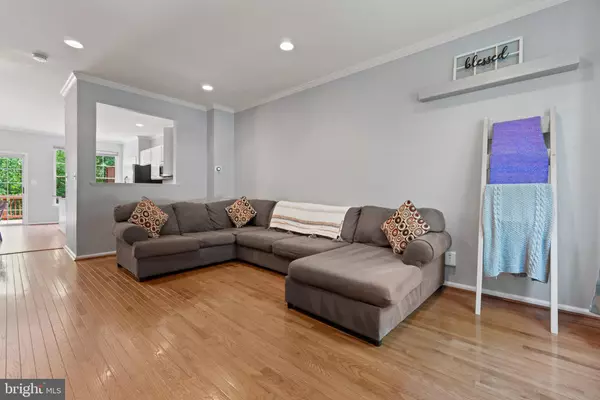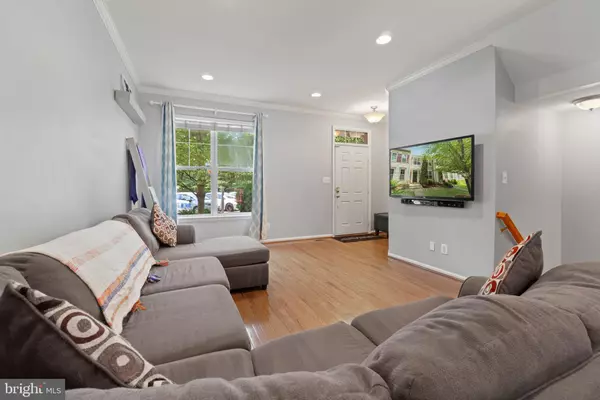$470,050
$464,900
1.1%For more information regarding the value of a property, please contact us for a free consultation.
3 Beds
3 Baths
1,992 SqFt
SOLD DATE : 08/06/2021
Key Details
Sold Price $470,050
Property Type Townhouse
Sub Type Interior Row/Townhouse
Listing Status Sold
Purchase Type For Sale
Square Footage 1,992 sqft
Price per Sqft $235
Subdivision Broadlands
MLS Listing ID VALO2001922
Sold Date 08/06/21
Style Other
Bedrooms 3
Full Baths 2
Half Baths 1
HOA Fees $98/mo
HOA Y/N Y
Abv Grd Liv Area 1,368
Originating Board BRIGHT
Year Built 2000
Annual Tax Amount $4,305
Tax Year 2021
Lot Size 1,742 Sqft
Acres 0.04
Property Description
Updated and beautiful townhome hits the market in Broadlands, VA! This spacious, three level, move-in ready townhome offers a traditional floor plan with nearly 2,000 square feet of finished living space. The main level boasts a wonderfully updated kitchen with new floors (2021), newer SS appliances (2016), black granite countertops (2016), soft close white cabinets (2016), a convenient beverage fridge (2016), and a large dining space + slider access to your private deck which backs to trees and a protected nature preserve that cannot be built on. The main level also offers a spacious family room great for entertaining and gathering, a coat closet, and a powder room. The upper level boasts a large, freshly painted owners suit with vaulted ceiling's, newer carpet, two closets (one walk-in), and an updated owners bathroom with beautiful wood tile flooring (2016), a dual vanity, and newer tub (2016). Also on the upper level you will find two additional bedrooms (both freshly painted 2021), and a second full bathroom. The partially finished walk-out basement offers a large rec room with a 100 inch projector screen, built in surround sound, and newer laminate flooring (2018), a gas burning fireplace, an unfinished storage space with newer washer and dryer (2018), and roughed in plumbing for an additional bathroom. The lower level also houses the homes major systems including a newer water heater (2019), and a newer HVAC system (2018). Community amenities include three pools, tennis courts, a nature center, a community center (rentable for private functions), a fitness center, tot lots & playgrounds, & trails for biking and walking. Located in the coveted Loudoun County school district and an ideal commuter location near the Dulles Toll Road, the Greenway, & just minutes from One Loudoun and Loudoun Station where the new metro will be!
Location
State VA
County Loudoun
Zoning 04
Rooms
Basement Full
Interior
Hot Water Natural Gas
Heating Forced Air
Cooling Central A/C
Fireplaces Number 1
Heat Source Natural Gas
Exterior
Water Access N
Roof Type Shingle
Accessibility None
Garage N
Building
Lot Description Backs to Trees
Story 3
Sewer Public Sewer
Water Public
Architectural Style Other
Level or Stories 3
Additional Building Above Grade, Below Grade
New Construction N
Schools
Elementary Schools Hillside
Middle Schools Eagle Ridge
High Schools Briar Woods
School District Loudoun County Public Schools
Others
HOA Fee Include Common Area Maintenance,Pool(s),Snow Removal,Trash
Senior Community No
Tax ID 118159932000
Ownership Fee Simple
SqFt Source Assessor
Special Listing Condition Standard
Read Less Info
Want to know what your home might be worth? Contact us for a FREE valuation!

Our team is ready to help you sell your home for the highest possible price ASAP

Bought with Stuart John Pollard • Pearson Smith Realty, LLC
“Molly's job is to find and attract mastery-based agents to the office, protect the culture, and make sure everyone is happy! ”






