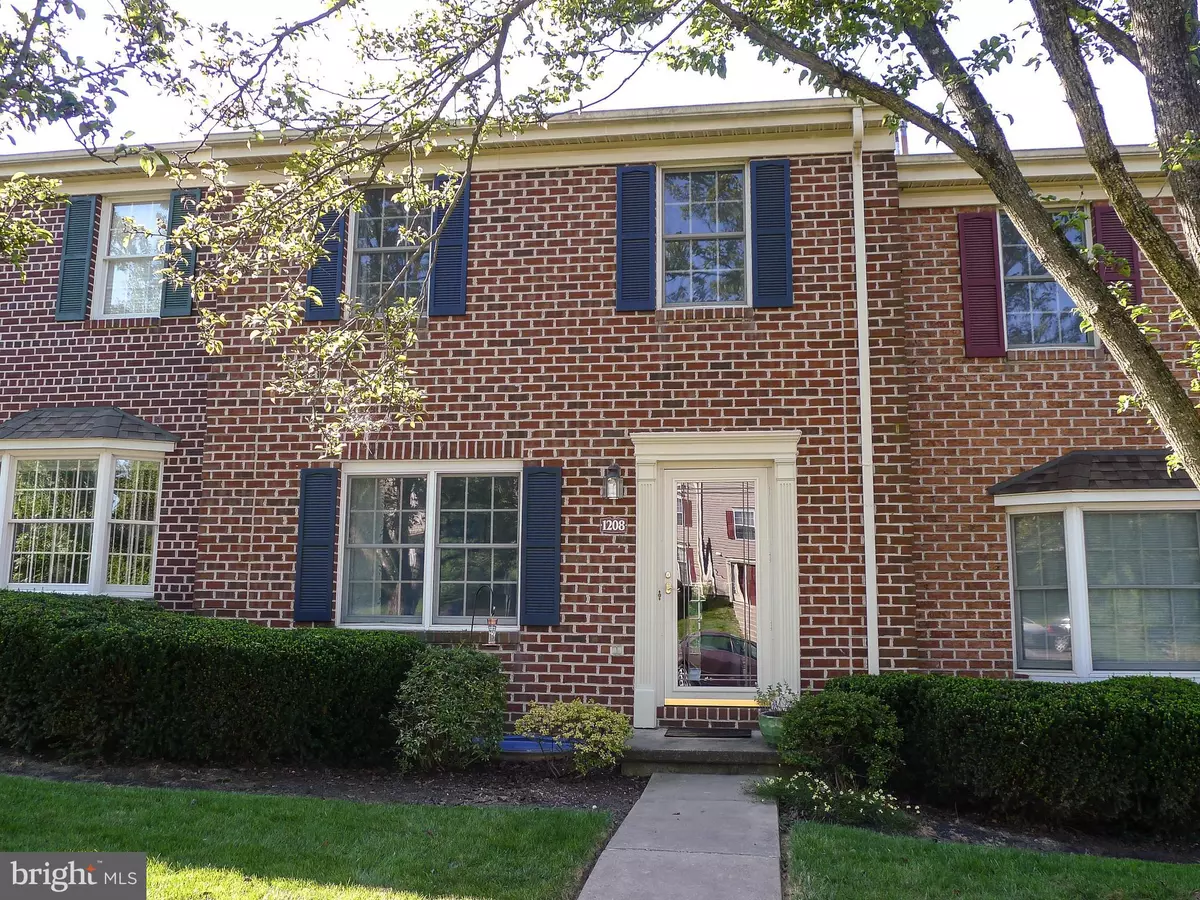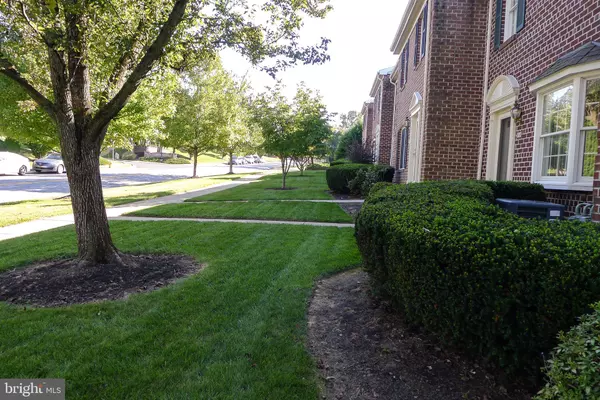$154,900
$154,900
For more information regarding the value of a property, please contact us for a free consultation.
2 Beds
2 Baths
1,664 SqFt
SOLD DATE : 10/30/2020
Key Details
Sold Price $154,900
Property Type Condo
Sub Type Condo/Co-op
Listing Status Sold
Purchase Type For Sale
Square Footage 1,664 sqft
Price per Sqft $93
Subdivision Chambers Ridge
MLS Listing ID PAYK145954
Sold Date 10/30/20
Style Colonial
Bedrooms 2
Full Baths 1
Half Baths 1
Condo Fees $200/mo
HOA Y/N N
Abv Grd Liv Area 1,520
Originating Board BRIGHT
Year Built 1986
Annual Tax Amount $3,124
Tax Year 2020
Property Description
Are you looking for care free living that's convenient to beautiful Heritage Hills golf course, an athletic club, Wisehaven tennis club and pool, restaurants, shopping, and an ice cream shop? Is easy access to I-83 and highway 30 important for your commute? How about a great school district? This house has it all! If that's not enough, you'll never mow grass, shovel snow, or maintain the exterior at all. Focus on enjoying every day, the rest will be taken care of. This beautiful townhouse style condominium features an open floor plan with tons of natural light. You'll enjoy entertaining with the open floor plan, large corner fireplace, dining area and open kitchen. Your private deck is accessed through the french doors in the dining area. There's a 1/2 bath on the main floor as well. Upstairs you'll find two large bedrooms, tons of closet space and a full bathroom. If the closets aren't enough, there's fold down stairs to the attic storage. The neutral colors and natural light of both bedrooms will provide the calming environment for a great night's sleep. The finished basement provides a great place to work, hangout or do laundry with the included washer and dryer. The two car garage and driveway feature enough space for four vehicles. This house is a must see! Don't miss your opportunity to make this yours today! Condominium Association Info & Docs: https://www.crcacondos.com/index.html
Location
State PA
County York
Area York Twp (15254)
Zoning RESIDENTIAL
Rooms
Other Rooms Living Room, Dining Room, Bedroom 2, Kitchen, Family Room, Bedroom 1, Laundry, Bathroom 1, Half Bath
Basement Fully Finished, Garage Access, Heated
Interior
Interior Features Attic, Carpet, Combination Kitchen/Dining, Crown Moldings, Dining Area, Floor Plan - Open, Kitchen - Eat-In, Kitchen - Table Space, Recessed Lighting, Walk-in Closet(s), Wood Floors
Hot Water Electric
Heating Forced Air
Cooling Central A/C
Flooring Carpet, Vinyl, Laminated, Partially Carpeted
Fireplaces Number 1
Fireplaces Type Brick, Corner, Gas/Propane, Mantel(s)
Equipment Some
Furnishings No
Fireplace Y
Window Features Double Hung,Insulated
Heat Source Natural Gas
Laundry Basement, Has Laundry, Dryer In Unit, Washer In Unit
Exterior
Exterior Feature Balcony, Deck(s), Brick
Parking Features Basement Garage, Garage - Rear Entry, Garage Door Opener, Inside Access
Garage Spaces 4.0
Utilities Available Natural Gas Available, Electric Available, Cable TV, Phone Connected, Sewer Available, Water Available
Amenities Available None
Water Access N
Roof Type Asphalt
Accessibility None
Porch Balcony, Deck(s), Brick
Attached Garage 2
Total Parking Spaces 4
Garage Y
Building
Story 3
Sewer Public Sewer
Water Public
Architectural Style Colonial
Level or Stories 3
Additional Building Above Grade, Below Grade
Structure Type Dry Wall
New Construction N
Schools
Middle Schools Dallastown Area
High Schools Dallastown Area
School District Dallastown Area
Others
Pets Allowed Y
HOA Fee Include Common Area Maintenance,Lawn Maintenance,Reserve Funds,Snow Removal,Trash,Ext Bldg Maint
Senior Community No
Tax ID 54-000-IJ-0079-B0-C0091
Ownership Condominium
Acceptable Financing Cash, Conventional
Horse Property N
Listing Terms Cash, Conventional
Financing Cash,Conventional
Special Listing Condition Standard
Pets Allowed Dogs OK, Cats OK, Number Limit
Read Less Info
Want to know what your home might be worth? Contact us for a FREE valuation!

Our team is ready to help you sell your home for the highest possible price ASAP

Bought with Tamra J Peroni • Berkshire Hathaway HomeServices Homesale Realty

“Molly's job is to find and attract mastery-based agents to the office, protect the culture, and make sure everyone is happy! ”






