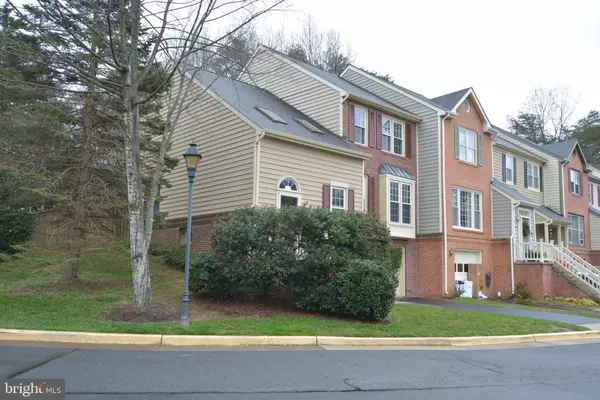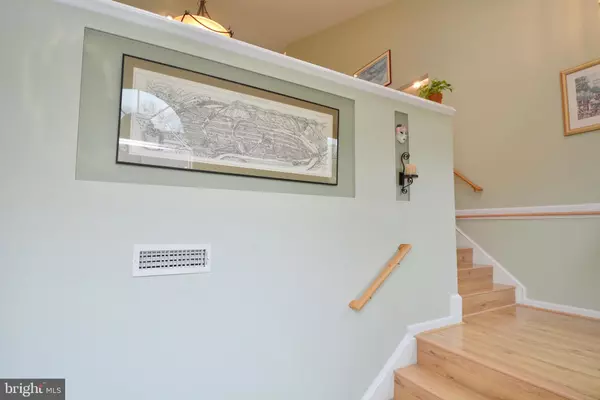$624,500
$624,500
For more information regarding the value of a property, please contact us for a free consultation.
3 Beds
4 Baths
2,241 SqFt
SOLD DATE : 01/21/2021
Key Details
Sold Price $624,500
Property Type Townhouse
Sub Type End of Row/Townhouse
Listing Status Sold
Purchase Type For Sale
Square Footage 2,241 sqft
Price per Sqft $278
Subdivision Ridgewood
MLS Listing ID VAFX1171286
Sold Date 01/21/21
Style Colonial,Contemporary
Bedrooms 3
Full Baths 2
Half Baths 2
HOA Fees $100/mo
HOA Y/N Y
Abv Grd Liv Area 1,840
Originating Board BRIGHT
Year Built 1989
Annual Tax Amount $6,318
Tax Year 2020
Lot Size 3,232 Sqft
Acres 0.07
Property Description
This wonderfully updated end garage town house is nestled in a small enclave in Reston. This home features 4 levels of comfortable living to include two main bedroom suites. Upper level suite with fourth level loft and skylights. The main level boasts a primary bedroom suite, living room /dining room with fireplace and vaulted ceilings for a contemporary look, plus access to deck and level fenced back yard. Lower level includes a rec room with fireplace, den /office and powder room. Updates and replacements include: kitchen, all baths, windows, including basement windows, insulated garage door with opener, fresh interior and exterior paint, carpets and other flooring . Select interior railings have been replaced with walls to give the home a contemporaneous appearance. House is wired for high bandwidth connectivity. One may enjoy all the wonderful amenities of the Reston and Ridgewood communities, including: pools, tennis/ball courts, tot lots, numerous jogging /walking trails, shopping centers and libraries. All showings must comply with current COVID-19 guidelines. Masks must be worn at all times within the confines of the property. No more than 2 clients plus agent per showing.
Location
State VA
County Fairfax
Zoning RESIDENTIAL
Direction West
Rooms
Other Rooms Living Room, Dining Room, Bedroom 2, Kitchen, Den, Foyer, Bedroom 1, Loft, Recreation Room, Bathroom 1, Full Bath
Basement Fully Finished, Garage Access, Connecting Stairway
Main Level Bedrooms 1
Interior
Interior Features Walk-in Closet(s), Window Treatments, Carpet, Dining Area, Floor Plan - Open, Kitchen - Table Space, Skylight(s), Soaking Tub, Stall Shower, Upgraded Countertops
Hot Water Natural Gas
Heating Central
Cooling Central A/C, Ceiling Fan(s)
Equipment Built-In Microwave, Dishwasher, Disposal, Dryer, Exhaust Fan, Oven - Single, Refrigerator, Washer
Window Features Double Hung,Screens,Skylights
Appliance Built-In Microwave, Dishwasher, Disposal, Dryer, Exhaust Fan, Oven - Single, Refrigerator, Washer
Heat Source Natural Gas
Exterior
Parking Features Built In, Garage Door Opener
Garage Spaces 2.0
Fence Rear, Wood
Amenities Available Other
Water Access N
Accessibility None
Attached Garage 1
Total Parking Spaces 2
Garage Y
Building
Lot Description Corner
Story 4
Sewer Public Sewer
Water Public
Architectural Style Colonial, Contemporary
Level or Stories 4
Additional Building Above Grade, Below Grade
Structure Type 2 Story Ceilings,Vaulted Ceilings
New Construction N
Schools
Elementary Schools Armstrong
Middle Schools Herndon
High Schools Herndon
School District Fairfax County Public Schools
Others
Pets Allowed Y
HOA Fee Include Common Area Maintenance,Snow Removal,Other
Senior Community No
Tax ID 11-4-14-3A-34
Ownership Fee Simple
SqFt Source Estimated
Horse Property N
Special Listing Condition Standard
Pets Allowed Number Limit
Read Less Info
Want to know what your home might be worth? Contact us for a FREE valuation!

Our team is ready to help you sell your home for the highest possible price ASAP

Bought with Barbara Kefalas-Genovese • RE/MAX Allegiance
“Molly's job is to find and attract mastery-based agents to the office, protect the culture, and make sure everyone is happy! ”






