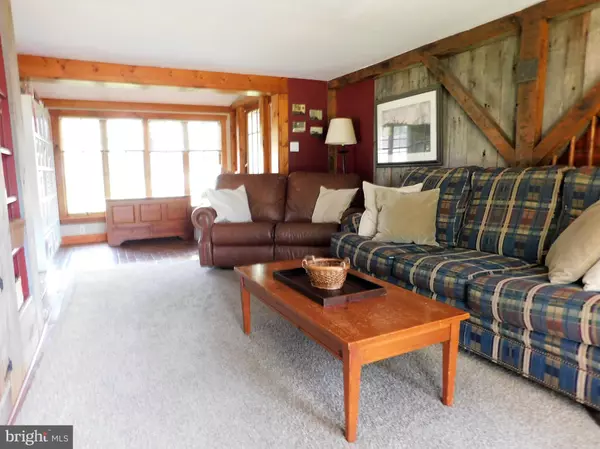$251,750
$270,000
6.8%For more information regarding the value of a property, please contact us for a free consultation.
3 Beds
2 Baths
1,750 SqFt
SOLD DATE : 06/17/2022
Key Details
Sold Price $251,750
Property Type Single Family Home
Sub Type Detached
Listing Status Sold
Purchase Type For Sale
Square Footage 1,750 sqft
Price per Sqft $143
Subdivision None Available
MLS Listing ID MDCC2000484
Sold Date 06/17/22
Style Farmhouse/National Folk
Bedrooms 3
Full Baths 2
HOA Y/N N
Abv Grd Liv Area 1,750
Originating Board BRIGHT
Year Built 1834
Annual Tax Amount $2,034
Tax Year 2022
Lot Size 0.650 Acres
Acres 0.65
Property Description
Own a piece of Maryland history! This home was built in 1834 and has all the farmhouse charm!
Wooden siding has been freshly stained, wrap around porch has space for a porch swing, enter at the
side of the house through the new French door. The living room features antique barn wood lookpaneled
walls with exposed wall beams and original wood floors. It opens to the tiled sun porch. Dining room has
wide plank wood floors wood came from the same barn as the paneling in the living room and chair
rail and new slide to the deck. Dining room is open to the kitchen which has great storage and has
screened porch attached. The laundry room/pantry extends the storage. There is a first-floor full bath
that has a claw foot tub. First floor Primary Bedroom is spacious and has a wood burning fireplace. Two
closets and door that leads to the side porch a great place to relax. The double doors (used to keep the
heat in the rooms downstairs in the olden days) leads you to the second floor. The 1s t bedroom has
vaulted ceilings with exposed post and beams. This room shows how well made the whole house is!
Custom built bookcase and paneling notice the original w ide plank pine floors. Skylights let natural
light in. Across the hall is the main full bath. 2n d bedroom is just down the hall and has tons of natural
light. The driveway can easily park 4 cars ( or more if you are creative). The back yard is fenced. Plenty of
space for a fire pit and play area. The side yard (along Appleton Rd) was formally used as a large
vegetable garden. Over sized shed has plenty of storage for your toys. The house sits on a flag lot just
under of an acre. Home is being sold in as is condition.
Location
State MD
County Cecil
Zoning LDR
Rooms
Other Rooms Living Room, Dining Room, Primary Bedroom, Bedroom 2, Kitchen, Bedroom 1, Sun/Florida Room
Basement Unfinished
Main Level Bedrooms 1
Interior
Interior Features Combination Kitchen/Dining, Exposed Beams, Floor Plan - Traditional
Hot Water Natural Gas
Heating Forced Air
Cooling Central A/C
Fireplaces Number 1
Fireplace Y
Heat Source Natural Gas
Laundry Main Floor
Exterior
Garage Spaces 4.0
Water Access N
Accessibility None
Total Parking Spaces 4
Garage N
Building
Story 2
Sewer On Site Septic
Water Well
Architectural Style Farmhouse/National Folk
Level or Stories 2
Additional Building Above Grade, Below Grade
New Construction N
Schools
School District Cecil County Public Schools
Others
Senior Community No
Tax ID 0804016718
Ownership Fee Simple
SqFt Source Assessor
Special Listing Condition Standard
Read Less Info
Want to know what your home might be worth? Contact us for a FREE valuation!

Our team is ready to help you sell your home for the highest possible price ASAP

Bought with Gina McCollum Crowder • RE/MAX Associates-Hockessin
“Molly's job is to find and attract mastery-based agents to the office, protect the culture, and make sure everyone is happy! ”






