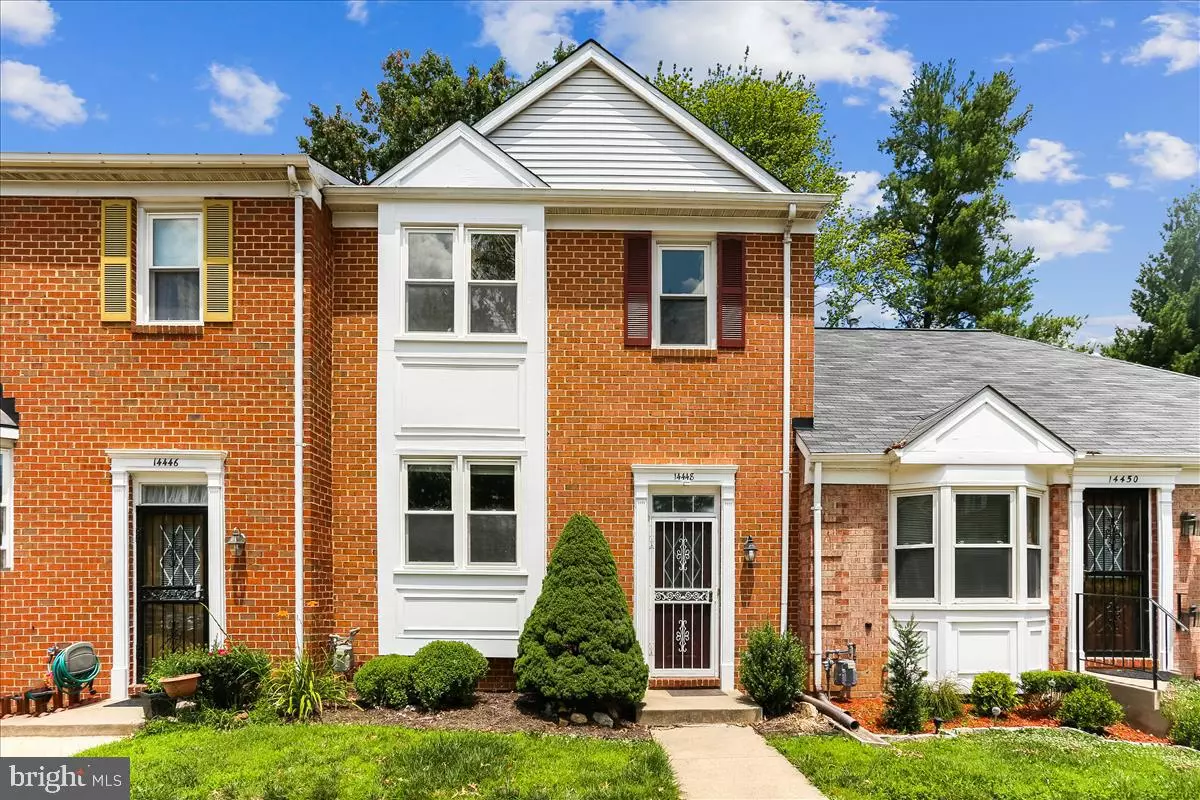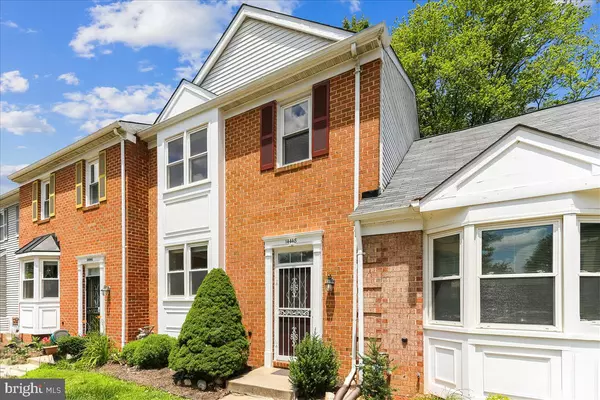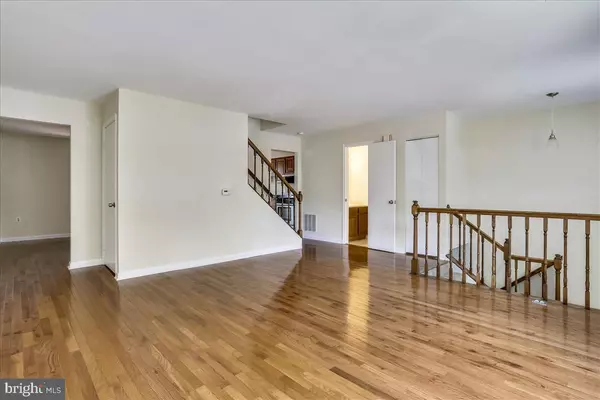$395,000
$390,000
1.3%For more information regarding the value of a property, please contact us for a free consultation.
3 Beds
4 Baths
1,716 SqFt
SOLD DATE : 08/06/2021
Key Details
Sold Price $395,000
Property Type Townhouse
Sub Type Interior Row/Townhouse
Listing Status Sold
Purchase Type For Sale
Square Footage 1,716 sqft
Price per Sqft $230
Subdivision Layhill Square
MLS Listing ID MDMC2001620
Sold Date 08/06/21
Style Colonial
Bedrooms 3
Full Baths 2
Half Baths 2
HOA Fees $96/mo
HOA Y/N Y
Abv Grd Liv Area 1,466
Originating Board BRIGHT
Year Built 1987
Annual Tax Amount $3,344
Tax Year 2020
Lot Size 1,320 Sqft
Acres 0.03
Property Description
Welcome to this superb and conveniently located townhome in sought-after Layhill Square. The pretty brick front home, complete with box bay windows, comes with assigned parking and a nice deck out back. If you work from home, you'll enjoy the light and bright spacious interior, complete with a full basement that could be a roomy home office or recreation room. For you commuters, this home is convenient to the ICC, Georgia Avenue, and the Glenmont Metro Station. Enjoying this neighborhood is easy, as well. Just steps to the shopping center for your morning coffee, groceries, a bakery, essential supplies, fitness clubs, restaurants and take out! The home's main level features hardwood floors and a table space kitchen that walks out to the back deck, plus a half bathroom. Upstairs, you'll find the primary bedroom that features an en-suite bath and a large closet, as well as two additional bedrooms and a hall bath. The basement houses the laundry room, a large storage room, plus an additional finished recreation room/home office and a half bathroom.
Location
State MD
County Montgomery
Zoning RT12.
Rooms
Basement Other
Interior
Interior Features Carpet, Dining Area, Floor Plan - Open, Kitchen - Eat-In, Primary Bath(s), Skylight(s), Walk-in Closet(s), Wood Floors
Hot Water Natural Gas
Heating Central
Cooling Central A/C
Flooring Carpet, Hardwood
Equipment Dishwasher, Disposal, Dryer, Exhaust Fan, Humidifier, Microwave, Refrigerator, Stainless Steel Appliances, Washer
Furnishings No
Fireplace N
Window Features Double Hung
Appliance Dishwasher, Disposal, Dryer, Exhaust Fan, Humidifier, Microwave, Refrigerator, Stainless Steel Appliances, Washer
Heat Source Natural Gas
Laundry Lower Floor, Dryer In Unit, Washer In Unit
Exterior
Garage Spaces 2.0
Water Access N
Accessibility None
Total Parking Spaces 2
Garage N
Building
Story 3
Sewer Public Sewer
Water Public
Architectural Style Colonial
Level or Stories 3
Additional Building Above Grade, Below Grade
New Construction N
Schools
School District Montgomery County Public Schools
Others
HOA Fee Include Snow Removal,Trash
Senior Community No
Tax ID 161302108948
Ownership Fee Simple
SqFt Source Assessor
Horse Property N
Special Listing Condition Standard
Read Less Info
Want to know what your home might be worth? Contact us for a FREE valuation!

Our team is ready to help you sell your home for the highest possible price ASAP

Bought with Elena Arevalo • Keller Williams Capital Properties
“Molly's job is to find and attract mastery-based agents to the office, protect the culture, and make sure everyone is happy! ”






