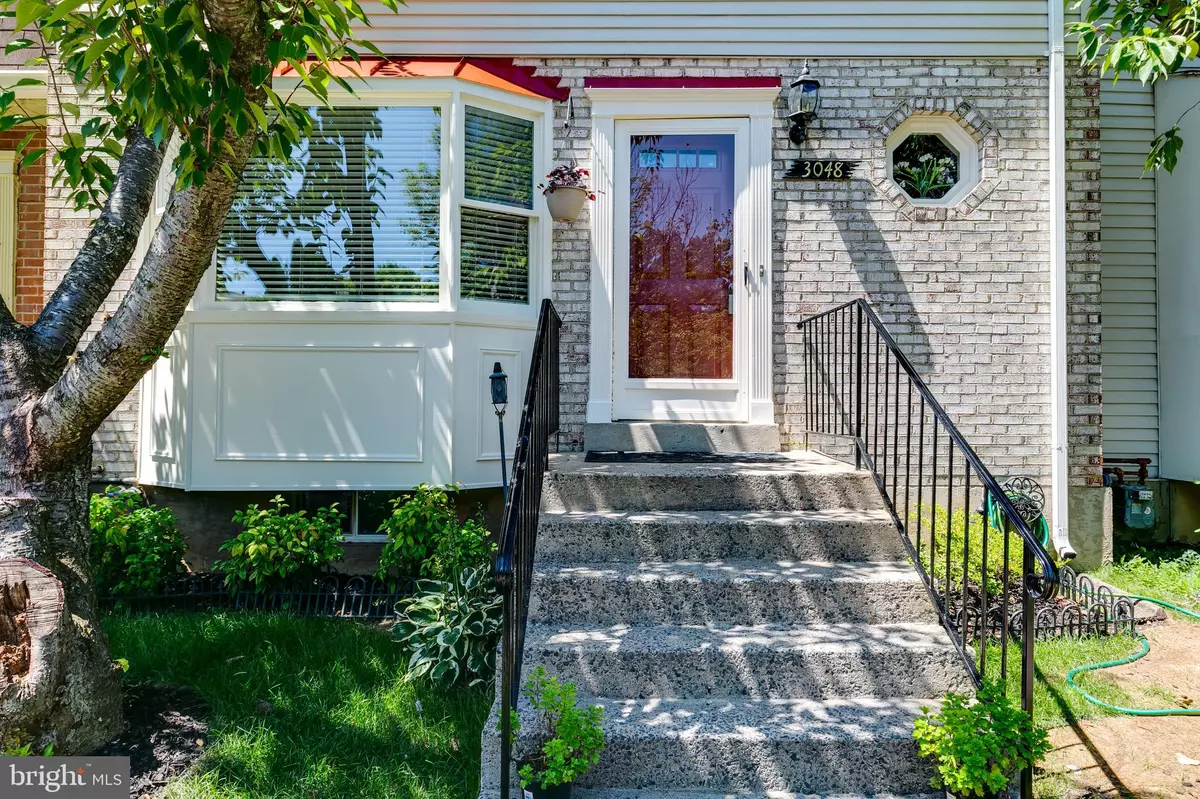$565,000
$575,000
1.7%For more information regarding the value of a property, please contact us for a free consultation.
4 Beds
4 Baths
1,540 SqFt
SOLD DATE : 09/25/2020
Key Details
Sold Price $565,000
Property Type Townhouse
Sub Type Interior Row/Townhouse
Listing Status Sold
Purchase Type For Sale
Square Footage 1,540 sqft
Price per Sqft $366
Subdivision Circle Woods
MLS Listing ID VAFX1145728
Sold Date 09/25/20
Style Colonial
Bedrooms 4
Full Baths 3
Half Baths 1
HOA Fees $107/mo
HOA Y/N Y
Abv Grd Liv Area 1,540
Originating Board BRIGHT
Year Built 1981
Annual Tax Amount $5,611
Tax Year 2020
Lot Size 2,475 Sqft
Acres 0.06
Property Description
Gorgeous home with 4 bedroom and 4 bathrooms completely upgraded with all upgrades. Kitchen re-done with immaculate detail. Internal walls taken out to create a open floor plan. Commuters dream home with a 5 minute walk to Vienna metro. New carpets, new floors, new paint, new deck paint and much more. See it to believe it. It will last long. Owners have taken great care of the home. Second fully functional refrigerator in the basement. A fourth bedroom and a full bathroom in the basement. Great Location, close to the I-95, Vienna Metro, a short drive to Tysons Corner Center! Ready to move-in! Owners have spared no expense. They remodeled main floor and opened up family room and dining room, kitchen and new cabinets. New roof , New A/c and heating system, Deck was put in 3 years ago Paving outside the basement patio and a storage unit
Location
State VA
County Fairfax
Zoning 181
Rooms
Basement Fully Finished, Heated, Improved, Outside Entrance, Rear Entrance, Windows
Interior
Hot Water Electric
Heating Forced Air
Cooling Central A/C
Fireplaces Number 2
Fireplace Y
Heat Source Central
Laundry Basement
Exterior
Parking On Site 2
Amenities Available Common Grounds
Water Access N
Roof Type Architectural Shingle
Accessibility None
Garage N
Building
Story 3
Sewer Public Sewer
Water Community
Architectural Style Colonial
Level or Stories 3
Additional Building Above Grade, Below Grade
New Construction N
Schools
School District Fairfax County Public Schools
Others
Pets Allowed Y
HOA Fee Include Trash
Senior Community No
Tax ID 0483 36 0165
Ownership Fee Simple
SqFt Source Estimated
Acceptable Financing Cash, Conventional
Listing Terms Cash, Conventional
Financing Cash,Conventional
Special Listing Condition Standard
Pets Allowed No Pet Restrictions
Read Less Info
Want to know what your home might be worth? Contact us for a FREE valuation!

Our team is ready to help you sell your home for the highest possible price ASAP

Bought with Ginger M Burns-Bigdeli • Redfin Corporation
“Molly's job is to find and attract mastery-based agents to the office, protect the culture, and make sure everyone is happy! ”






