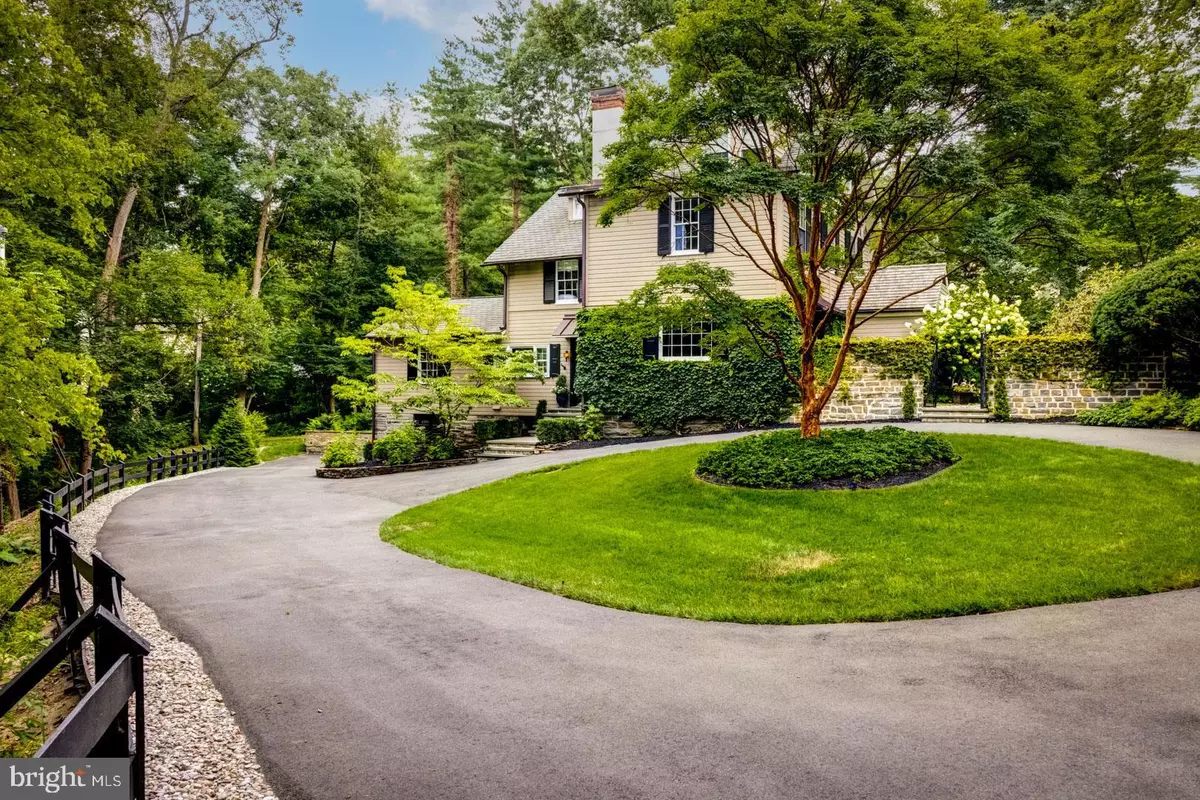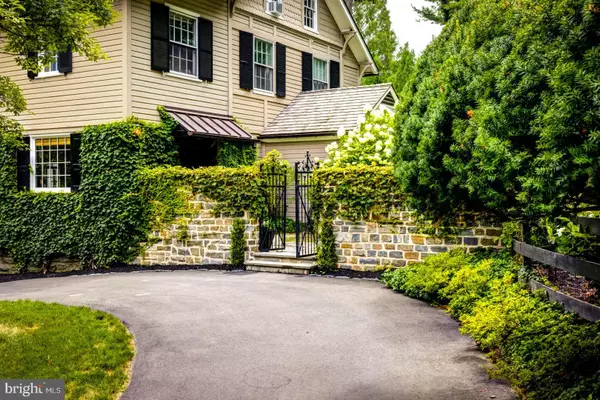$1,800,000
$1,725,000
4.3%For more information regarding the value of a property, please contact us for a free consultation.
5 Beds
5 Baths
4,189 SqFt
SOLD DATE : 11/22/2021
Key Details
Sold Price $1,800,000
Property Type Single Family Home
Sub Type Detached
Listing Status Sold
Purchase Type For Sale
Square Footage 4,189 sqft
Price per Sqft $429
Subdivision None Available
MLS Listing ID PAMC2007928
Sold Date 11/22/21
Style Colonial
Bedrooms 5
Full Baths 4
Half Baths 1
HOA Y/N N
Abv Grd Liv Area 4,189
Originating Board BRIGHT
Year Built 1885
Annual Tax Amount $22,517
Tax Year 2021
Lot Size 0.944 Acres
Acres 0.94
Lot Dimensions 287.00 x 0.00
Property Description
Stunning interiors meet Old World charm in this Frank Furness farmhouse nestled privately in the heart of North Haverford. Renovated completely by an award-winning designer, this home envelopes you in a magazine-worthy combination of elegance and warmth. Coffered ceilings, wainscotting, gleaming hardwood floors, exquisite tile and millwork, custom lighting, built-ins, four wood-burning fireplaces, soaring ceiling height and glorious light all elevate the historic bones of this home to the finest modern day luxury standard. Pebble stone driveway apron, flagstone steps, pillars, flagstone patios and a stone masonry wall to the montauk-resort-grade pool add to the timeless street presence. French doors to these outdoor spaces bring beautiful light and a seamless indoor-outdoor flow. The eat-in, gourmet kitchen with vaulted skylight ceiling is finished with gold calacatta marble, porcelain sink with marble apron, black cabinets, custom light fixtures and stainless steel appliances. A classic butlers pantry with porcelain drainboard sink, marble tile and built in shelves will have you mixing cocktails at all hours. The family and living rooms both with fireplaces are gracious, chic spaces you will retreat to daily. A beautiful study with another beautiful fireplace and doors to the outside is close to the everyday mix but private enough for productive work from home. Upstairs, the fabulous millwork and ceiling height continue. A master suite includes a large, light-filled dressing room, ensuite tiled bathroom, coffered ceiling with blonde wood finish detail and fireplace. Two additional bright, beautifully appointed bedrooms with two gorgeous bathrooms finish the second floor. The third floor offers two additional bedrooms and a full bath with deep porcelain soaking tub. A heated pool is tucked privately up a stone walk and surrounded by space for lounge chair and entertaining. Newer roof, three car garage, deck off the kitchen and a private backyard perfect for entertaining and play finish this home with every amenity. Commuters dream, close to Haverford town center, train to Center City, New York and beyond. Around the corner from the Merion Cricket Club. Easy access to all major roadways.
Location
State PA
County Montgomery
Area Lower Merion Twp (10640)
Zoning R1
Rooms
Basement Unfinished
Interior
Interior Features Crown Moldings, Wet/Dry Bar, Skylight(s), Butlers Pantry, Built-Ins, Combination Kitchen/Dining, Combination Kitchen/Living, Kitchen - Eat-In, Kitchen - Gourmet, Recessed Lighting, Walk-in Closet(s), Wood Floors
Hot Water Natural Gas
Heating Forced Air, Baseboard - Electric
Cooling Central A/C
Flooring Hardwood
Fireplaces Number 1
Fireplace Y
Heat Source Natural Gas, Electric
Exterior
Garage Garage Door Opener
Garage Spaces 3.0
Pool Heated
Waterfront N
Water Access N
Accessibility None
Parking Type Attached Garage, Driveway
Attached Garage 3
Total Parking Spaces 3
Garage Y
Building
Story 3
Foundation Other
Sewer Public Sewer
Water Public
Architectural Style Colonial
Level or Stories 3
Additional Building Above Grade, Below Grade
New Construction N
Schools
School District Lower Merion
Others
Senior Community No
Tax ID 40-00-17876-003
Ownership Fee Simple
SqFt Source Assessor
Special Listing Condition Standard
Read Less Info
Want to know what your home might be worth? Contact us for a FREE valuation!

Our team is ready to help you sell your home for the highest possible price ASAP

Bought with Paul S Lipowicz • Compass RE

“Molly's job is to find and attract mastery-based agents to the office, protect the culture, and make sure everyone is happy! ”






