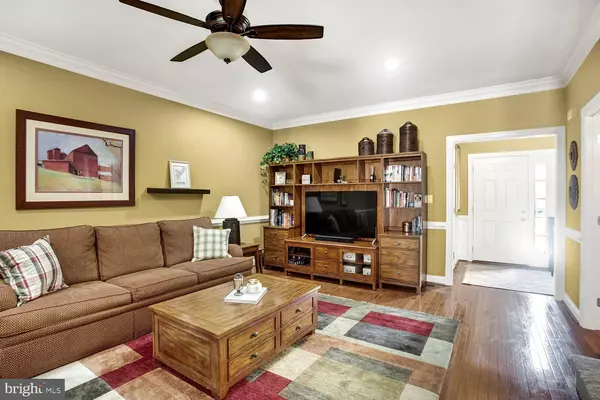$413,600
$379,900
8.9%For more information regarding the value of a property, please contact us for a free consultation.
3 Beds
3 Baths
2,993 SqFt
SOLD DATE : 05/17/2021
Key Details
Sold Price $413,600
Property Type Townhouse
Sub Type Interior Row/Townhouse
Listing Status Sold
Purchase Type For Sale
Square Footage 2,993 sqft
Price per Sqft $138
Subdivision The Arbors
MLS Listing ID PAMC683066
Sold Date 05/17/21
Style Colonial
Bedrooms 3
Full Baths 2
Half Baths 1
HOA Fees $132/mo
HOA Y/N Y
Abv Grd Liv Area 1,993
Originating Board BRIGHT
Year Built 2005
Annual Tax Amount $6,213
Tax Year 2020
Lot Size 2,860 Sqft
Acres 0.07
Lot Dimensions 22.00 x 0.00
Property Description
This outstanding home welcomes you with an open floor plan and gleaming hardwood floors throughout the first floor. This home is for those looking for exceptional details such as custom wainscoting, crown moldings, chair rails, recessed lighting , ceiling fans, the list goes on. The gourmet kitchen has light cabinets , a center island and stainless steel appliances and walk in pantry. Relax and enjoy the pretty sunroom leading to a trex deck overlooking the green common area. The spacious second floor houses a handy laundry area. Elegant double doors open to the primary bedroom suite enhanced with 2 closets and a spa like bathroom with custom tile and steeping tub. Two additional bedrooms have ample storage and are served by a ceramic tiled hall bath. Stairs lead to a third floor loft ready for your new office! The best is yet to come! You will be wowed at the custom finished basement that was perfectly planned with a full quartz bar and the ship lack wall made to house a large tv. Beautiful flooring and recessed lighting make this dream complete! This house is an entertainer's delight! Literally steps to the Colmar train station and so convenient to major highways. This is the one that you have been waiting for! Photos coming Thursday.
Location
State PA
County Montgomery
Area Hatfield Twp (10635)
Zoning RESIDENTIAL
Rooms
Other Rooms Dining Room, Primary Bedroom, Bedroom 2, Bedroom 3, Kitchen, Sun/Florida Room, Great Room, Loft, Bathroom 2, Primary Bathroom, Half Bath
Basement Full, Fully Finished
Interior
Interior Features Built-Ins, Carpet, Ceiling Fan(s), Crown Moldings, Floor Plan - Open, Kitchen - Eat-In, Kitchen - Island, Pantry, Recessed Lighting, Wainscotting, Walk-in Closet(s), Wood Floors
Hot Water Natural Gas
Heating Forced Air
Cooling Central A/C
Flooring Hardwood, Ceramic Tile, Carpet
Fireplaces Number 1
Heat Source Natural Gas
Laundry Upper Floor
Exterior
Parking Features Garage Door Opener
Garage Spaces 1.0
Water Access N
Accessibility None
Attached Garage 1
Total Parking Spaces 1
Garage Y
Building
Story 3
Sewer Public Sewer
Water Public
Architectural Style Colonial
Level or Stories 3
Additional Building Above Grade, Below Grade
New Construction N
Schools
School District North Penn
Others
Pets Allowed Y
HOA Fee Include Common Area Maintenance,Lawn Maintenance,Snow Removal,Trash
Senior Community No
Tax ID 35-00-00074-548
Ownership Fee Simple
SqFt Source Assessor
Special Listing Condition Standard
Pets Allowed No Pet Restrictions
Read Less Info
Want to know what your home might be worth? Contact us for a FREE valuation!

Our team is ready to help you sell your home for the highest possible price ASAP

Bought with Matthew DeSantis • RE/MAX Regency Realty
“Molly's job is to find and attract mastery-based agents to the office, protect the culture, and make sure everyone is happy! ”






