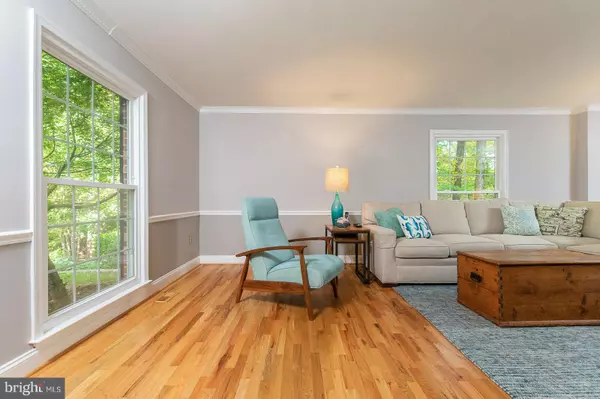$782,600
$725,000
7.9%For more information regarding the value of a property, please contact us for a free consultation.
4 Beds
4 Baths
2,932 SqFt
SOLD DATE : 01/14/2021
Key Details
Sold Price $782,600
Property Type Single Family Home
Sub Type Detached
Listing Status Sold
Purchase Type For Sale
Square Footage 2,932 sqft
Price per Sqft $266
Subdivision Lakewood Hills
MLS Listing ID VAFX1170484
Sold Date 01/14/21
Style Colonial
Bedrooms 4
Full Baths 3
Half Baths 1
HOA Y/N N
Abv Grd Liv Area 2,332
Originating Board BRIGHT
Year Built 1977
Annual Tax Amount $6,927
Tax Year 2020
Lot Size 0.289 Acres
Acres 0.29
Property Description
NO HOA!! This is the home that you've been waiting for in the highly sought after West Springfield, Irving and Orange Hunt Pyramid. The single family home backs to woods and parkland creating a private space for you and yours. This home has hardwood floors through out that shine beautifully with the neutral colors on the main level. The living room and sitting room run the width of the house to include a gas fireplace, chair rail and crown molding. The kitchen has a large peninsula with Corian counters and stainless steel style appliances. You could place kitchen table in the breakfast nook and bow window overlooking the extensive hardscaped patio that leads down to the main level of the shaded back yard. The mud room is large with a wall of cabinets right off the oversized two car garage. Upstairs you'll find four bedrooms, two updated full baths that have under floor heating. While downstairs in the walk out basement you'll imagine what you can do with the large rec room. Rec Room COULD be used a legal bedroom!! Storage galore in all of the built in cabinets. Don't forget the full bathroom #3 and the workshop area. There is a nice private patio off of the rec room as well. The home is near commuter bus lines, commuter slug lots, minutes to Ft. Belvoir, Springfield Metro, I495, I95 and Fairfax County parkway. Check out the photos and Matterport tour. Room sizes are approximate.
Location
State VA
County Fairfax
Zoning 130
Direction North
Rooms
Other Rooms Living Room, Dining Room, Primary Bedroom, Bedroom 2, Bedroom 3, Bedroom 4, Kitchen, Family Room, Foyer, Laundry, Mud Room, Recreation Room, Workshop, Bathroom 2, Bathroom 3, Primary Bathroom
Basement Connecting Stairway, Daylight, Full, Full, Heated, Improved, Interior Access, Outside Entrance, Poured Concrete, Rear Entrance, Walkout Level
Interior
Interior Features Attic, Breakfast Area, Built-Ins, Carpet, Ceiling Fan(s), Chair Railings, Crown Moldings, Dining Area, Floor Plan - Traditional, Formal/Separate Dining Room, Kitchen - Eat-In, Kitchen - Gourmet, Kitchen - Table Space, Pantry, Recessed Lighting, Stall Shower, Tub Shower, Upgraded Countertops, Walk-in Closet(s), Window Treatments, Wood Floors, Other
Hot Water Natural Gas
Heating Central, Programmable Thermostat, Other
Cooling Ceiling Fan(s), Central A/C
Flooring Ceramic Tile, Carpet, Hardwood, Laminated, Slate, Other, Concrete
Fireplaces Number 1
Fireplaces Type Gas/Propane, Mantel(s), Screen
Equipment Built-In Microwave, Built-In Range, Dishwasher, Disposal, Dryer, Icemaker, Refrigerator, Stainless Steel Appliances, Washer, Washer - Front Loading, Water Heater
Furnishings No
Fireplace Y
Window Features Bay/Bow,Vinyl Clad
Appliance Built-In Microwave, Built-In Range, Dishwasher, Disposal, Dryer, Icemaker, Refrigerator, Stainless Steel Appliances, Washer, Washer - Front Loading, Water Heater
Heat Source Natural Gas
Laundry Has Laundry, Main Floor
Exterior
Exterior Feature Enclosed, Patio(s), Porch(es), Screened, Terrace
Parking Features Garage - Front Entry, Garage Door Opener, Oversized, Inside Access
Garage Spaces 2.0
Fence Split Rail, Wood
Utilities Available Electric Available, Natural Gas Available, Phone Available, Water Available, Sewer Available
Water Access N
View Street, Trees/Woods, Other
Roof Type Architectural Shingle
Accessibility None, Level Entry - Main
Porch Enclosed, Patio(s), Porch(es), Screened, Terrace
Attached Garage 2
Total Parking Spaces 2
Garage Y
Building
Story 3
Sewer Public Sewer
Water Public
Architectural Style Colonial
Level or Stories 3
Additional Building Above Grade, Below Grade
Structure Type Dry Wall
New Construction N
Schools
Elementary Schools Orange Hunt
Middle Schools Irving
High Schools West Springfield
School District Fairfax County Public Schools
Others
Senior Community No
Tax ID 0884 04 0303
Ownership Fee Simple
SqFt Source Assessor
Security Features Main Entrance Lock,Smoke Detector
Acceptable Financing Cash, Conventional, FHA, VA
Horse Property N
Listing Terms Cash, Conventional, FHA, VA
Financing Cash,Conventional,FHA,VA
Special Listing Condition Standard
Read Less Info
Want to know what your home might be worth? Contact us for a FREE valuation!

Our team is ready to help you sell your home for the highest possible price ASAP

Bought with Marye Jo Hartley • LongStreet Homes
“Molly's job is to find and attract mastery-based agents to the office, protect the culture, and make sure everyone is happy! ”






