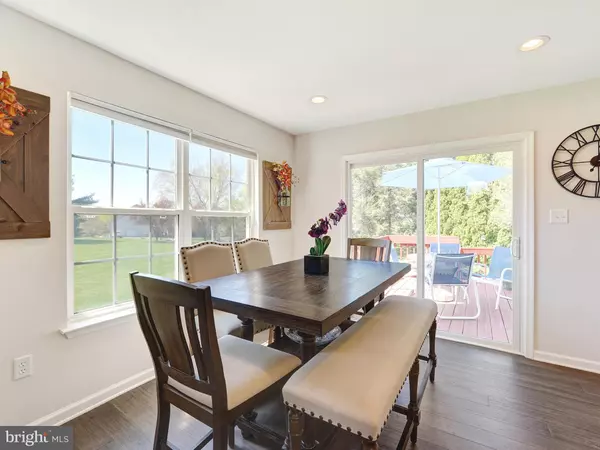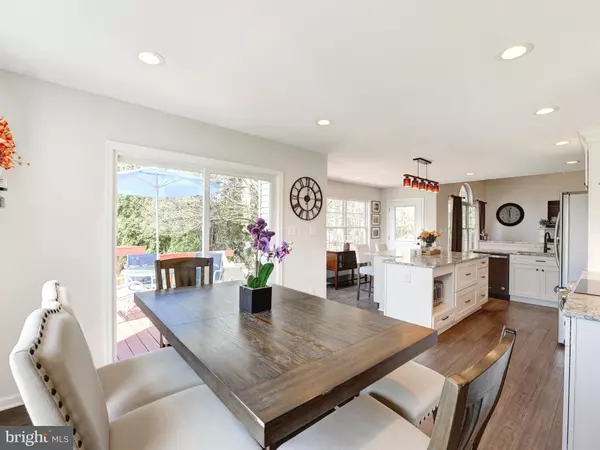$445,000
$445,000
For more information regarding the value of a property, please contact us for a free consultation.
4 Beds
3 Baths
2,393 SqFt
SOLD DATE : 07/02/2021
Key Details
Sold Price $445,000
Property Type Single Family Home
Sub Type Detached
Listing Status Sold
Purchase Type For Sale
Square Footage 2,393 sqft
Price per Sqft $185
Subdivision Landenberg Hunt
MLS Listing ID PACT533232
Sold Date 07/02/21
Style Traditional
Bedrooms 4
Full Baths 2
Half Baths 1
HOA Fees $25/ann
HOA Y/N Y
Abv Grd Liv Area 2,393
Originating Board BRIGHT
Year Built 1992
Annual Tax Amount $7,054
Tax Year 2020
Lot Size 1.100 Acres
Acres 1.1
Property Description
Stunning 4 bedroom, 2.5 bath Colonial in the highly sought after community of Landenberg Hunt. This home is a prime example of pride in ownership. Beautifully designed first floor with no attention to detail spared, this home is truly turnkey and impeccably maintained. A spacious open floor plan greets you from the moment you walk into the home. Rich Bamboo dresses the floors and the neutral color palette makes this home ideal for any style of décor. It is easy to envision entertaining in this bright and airy space. The heart of the home is the remodeled Kitchen with Quartz countertops, sleek shaker style cabinetry, tile backsplash, under cabinet, recessed and pendant lighting, plus a huge Island with seating and storage. This Kitchen is perfect for the seasoned chef or the home baker, with it's massive counter space and storage. Ideal for large gatherings, this space transitions seamlessly to the expansive two tiered Deck and Family room, which is accented by a wood burning fireplace, cathedral ceiling and bathed in natural light from tall windows. A Mud room with storage, Laundry with cabinets and counter space, and Powder room are just off the Kitchen and lead to the 2 car Garage making the end of day bag drop off easy. Head to the second floor of the home for the sizable primary Bedroom that is an owner's haven with cathedral ceiling and fan, walk-in closet plus second double closet and ensuite bath featuring double sink vanity, soaking tub and stall shower. Three additional good sized Bedrooms with large closets and ceiling fans plus a full hall Bath complete the second floor. The lower level has endless options for upgrading to your desired play room, man-cave or simple storage room. This home is perfectly perched on over an acre, level lot that boasts mature landscaping yet plenty of space for a pick up ball game. Bonus home attributes include newer hybrid electric /propane heat pump and central air conditioning system, additional insulation added to the attic, new roof, and new appliances. Just minutes from Parks, Shopping, Longwood Gardens and many other outdoor adventures. Easy access to all major routes to Corporate Centers, Philadelphia, Wilmington, and King of Prussia. This amazing home is an absolute must-see! Schedule your appointment today.
Location
State PA
County Chester
Area New Garden Twp (10360)
Zoning R10
Rooms
Other Rooms Living Room, Primary Bedroom, Bedroom 2, Bedroom 3, Bedroom 4, Kitchen, Family Room, Basement, Foyer, Laundry, Primary Bathroom, Full Bath, Half Bath
Basement Full
Interior
Interior Features Carpet, Ceiling Fan(s), Chair Railings, Attic, Dining Area, Family Room Off Kitchen, Kitchen - Eat-In, Kitchen - Island, Primary Bath(s), Recessed Lighting, Bathroom - Soaking Tub, Bathroom - Stall Shower, Bathroom - Tub Shower, Upgraded Countertops, Walk-in Closet(s)
Hot Water Electric
Heating Heat Pump(s), Heat Pump - Gas BackUp
Cooling Central A/C
Flooring Hardwood, Carpet, Bamboo, Slate, Tile/Brick
Fireplaces Number 1
Fireplaces Type Wood
Equipment Dishwasher, Dryer, Exhaust Fan, Oven - Single, Range Hood, Refrigerator, Stainless Steel Appliances, Stove, Washer, Water Heater
Fireplace Y
Appliance Dishwasher, Dryer, Exhaust Fan, Oven - Single, Range Hood, Refrigerator, Stainless Steel Appliances, Stove, Washer, Water Heater
Heat Source Electric, Propane - Leased
Laundry Main Floor
Exterior
Exterior Feature Deck(s)
Garage Garage - Side Entry, Garage Door Opener
Garage Spaces 7.0
Utilities Available Propane
Waterfront N
Water Access N
Roof Type Asphalt
Accessibility None
Porch Deck(s)
Parking Type Attached Garage, Driveway, On Street
Attached Garage 2
Total Parking Spaces 7
Garage Y
Building
Lot Description No Thru Street
Story 2
Sewer On Site Septic
Water Well
Architectural Style Traditional
Level or Stories 2
Additional Building Above Grade, Below Grade
Structure Type Cathedral Ceilings,Dry Wall
New Construction N
Schools
Elementary Schools New Garden
Middle Schools Kennett
High Schools Kennett
School District Kennett Consolidated
Others
HOA Fee Include Common Area Maintenance,Insurance
Senior Community No
Tax ID 60-03 -0247.3300
Ownership Fee Simple
SqFt Source Assessor
Acceptable Financing Cash, Conventional, FHA, VA
Listing Terms Cash, Conventional, FHA, VA
Financing Cash,Conventional,FHA,VA
Special Listing Condition Standard
Read Less Info
Want to know what your home might be worth? Contact us for a FREE valuation!

Our team is ready to help you sell your home for the highest possible price ASAP

Bought with Luis F Benites-Figueroa • Keller Williams Real Estate -Exton

“Molly's job is to find and attract mastery-based agents to the office, protect the culture, and make sure everyone is happy! ”






