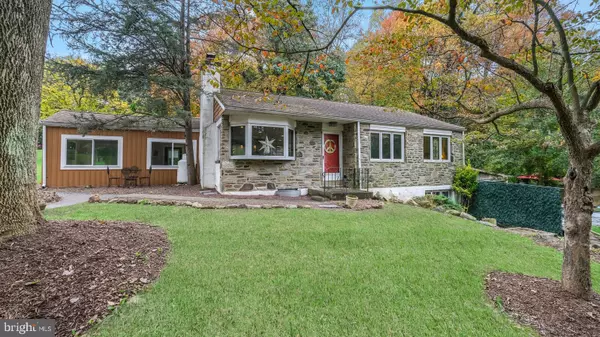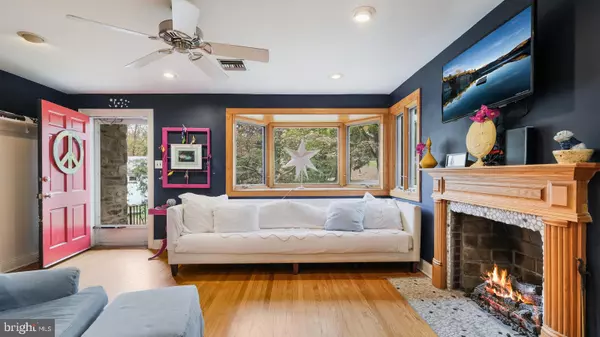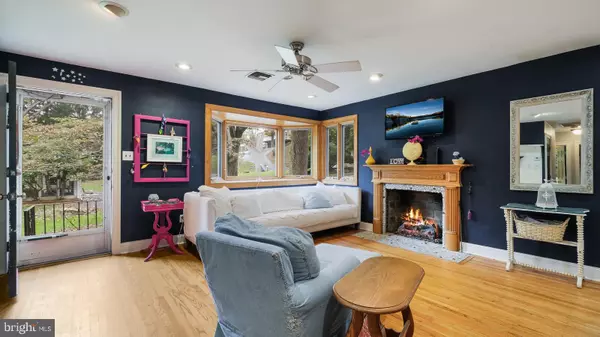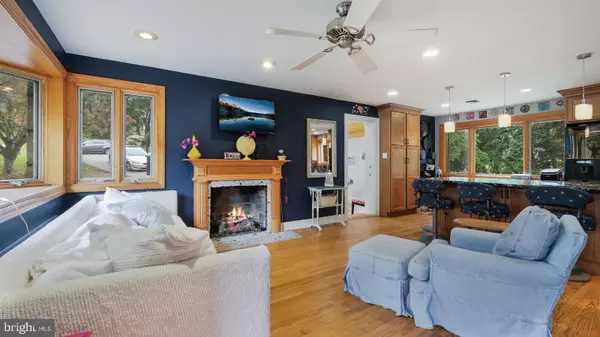$389,900
$389,900
For more information regarding the value of a property, please contact us for a free consultation.
3 Beds
2 Baths
1,675 SqFt
SOLD DATE : 12/18/2020
Key Details
Sold Price $389,900
Property Type Single Family Home
Sub Type Detached
Listing Status Sold
Purchase Type For Sale
Square Footage 1,675 sqft
Price per Sqft $232
Subdivision Black Horse
MLS Listing ID PADE530236
Sold Date 12/18/20
Style Ranch/Rambler
Bedrooms 3
Full Baths 2
HOA Y/N N
Abv Grd Liv Area 1,275
Originating Board BRIGHT
Year Built 1955
Annual Tax Amount $4,778
Tax Year 2019
Lot Size 0.492 Acres
Acres 0.49
Lot Dimensions 115.00 x 175.00
Property Description
Don't miss this sundrenched 3 Bedroom 2 Bath ranch, nestled among the trees on wooded picturesque lot. Entering this beauty you are captivated and greeted with the open floor plan and gorgeous kitchen . The sparkling kitchen has been beautifully updated and embraces the mid century vibe, as it punctuates your everyday culinary adventures. Top of the line cabinets and gorgeous granite counters. The kitchen breakfast bar was added and walls opened up to allow a magnificent open concept feel in addition to providing expanded entertaining options. Your incredible kitchen opens into your oversize living room with a gas fireplace in addition to a large side family room which has been recently added. Your first floor offers three good size bedrooms with ample closet space and a beautiful new custom bathroom, hardwood floor throughout first floor. The lower level has a beautiful family room as well as an office both overlooking your beautiful pool area. Topping all off, there's a magnificent full bathroom on the lower level. Close proximity to Media with its plethora of restaurants and unique shops. This adorable town offers weekend art shows and a variety of additional weekend venues, including your own ball drop on New Year's Eve. Award winning Glenwood Elementary school. Close to I95, Rt. 476 & Rt 1. Close to airport, hospitals, grocery stores and the new Promenade at Granite Run.
Location
State PA
County Delaware
Area Middletown Twp (10427)
Zoning RESIDENTIAL
Rooms
Other Rooms Living Room, Kitchen, Family Room, Basement, Laundry
Basement Full
Main Level Bedrooms 3
Interior
Hot Water Electric
Heating Hot Water
Cooling Central A/C
Fireplaces Number 1
Heat Source Oil
Exterior
Utilities Available Cable TV Available, Electric Available
Waterfront N
Water Access N
Accessibility 2+ Access Exits
Parking Type Driveway
Garage N
Building
Lot Description Backs to Trees, Front Yard, Irregular, Landscaping, Level
Story 1
Sewer Public Sewer
Water Public
Architectural Style Ranch/Rambler
Level or Stories 1
Additional Building Above Grade, Below Grade
New Construction N
Schools
Elementary Schools Glenwood
Middle Schools Springton Lake
High Schools Penncrest
School District Rose Tree Media
Others
Pets Allowed Y
Senior Community No
Tax ID 27-00-02029-00
Ownership Fee Simple
SqFt Source Assessor
Acceptable Financing Conventional, Cash, FHA, VA
Listing Terms Conventional, Cash, FHA, VA
Financing Conventional,Cash,FHA,VA
Special Listing Condition Standard
Pets Description No Pet Restrictions
Read Less Info
Want to know what your home might be worth? Contact us for a FREE valuation!

Our team is ready to help you sell your home for the highest possible price ASAP

Bought with Karen Rosano • Springer Realty Group

“Molly's job is to find and attract mastery-based agents to the office, protect the culture, and make sure everyone is happy! ”






