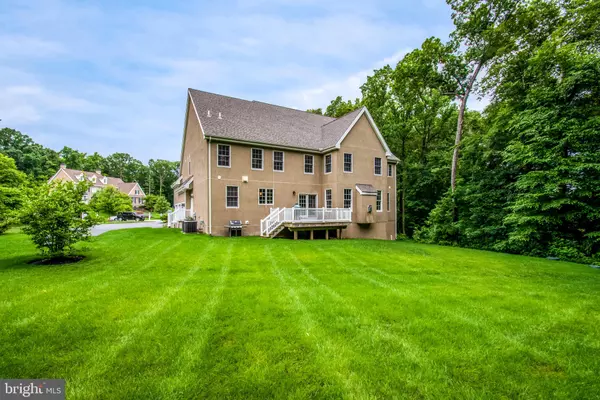$755,000
$775,000
2.6%For more information regarding the value of a property, please contact us for a free consultation.
5 Beds
6 Baths
5,500 SqFt
SOLD DATE : 11/19/2020
Key Details
Sold Price $755,000
Property Type Single Family Home
Sub Type Detached
Listing Status Sold
Purchase Type For Sale
Square Footage 5,500 sqft
Price per Sqft $137
Subdivision Nivin View
MLS Listing ID PACT509302
Sold Date 11/19/20
Style Other
Bedrooms 5
Full Baths 5
Half Baths 1
HOA Fees $83/ann
HOA Y/N Y
Abv Grd Liv Area 5,500
Originating Board BRIGHT
Year Built 2014
Annual Tax Amount $19,990
Tax Year 2020
Lot Size 1.490 Acres
Acres 1.49
Property Description
Visit this home virtually: http://www.vht.com/434076890/IDXS - Text 3022295298 for a private showing at your convenience! A MAGNIFICENT CUSTOM WILKINSON BUILT ESTATE HOME THAT IS ONLY SIX YEARS OLD! This home is nestled on 1.49 acres and the homesite overlooks the rolling hills of Landenberg, PA and the White Clay Creek Preserve, only minutes away from Hockessin, DE in the award winning Avon Grove school district. This home features 5 Bedrooms, 5.5 Baths, a 3 Car Garage, Fireplace, beautiful site-finished oak hardwood flooring throughout the first floor and second floor hallway, a grand two-story Foyer with a custom curved staircase, and is built to entertain! The GOURMET KITCHEN IS EVERY CHEF'S DREAM with granite countertops, custom soft-close cabinets, oversized 9 ft custom curved island, and an enhanced appliance package. The immense upstairs owner's suite (more floorspace than the three other bedrooms upstairs combined!) features a large sitting room (perfect for a nursery, office, theater, or add a couple doors and you've got a sixth bedroom), a spacious walk-in dressing room, laundry room, walk-in closet, vanity nook, tray ceiling, and an owner's bathroom complete with oversized dual-head shower, whirlpool tub, coffee-bar area, large linen closet, and built-in towel warmer. The additional three oversized bedroom suites upstairs EACH have their own FULL BATHROOM and WALK-IN-CLOSET, complete with brand new carpeting. The main floor also has an extra owner's suite including its own attached full bathroom. The exterior boasts a BEAUTIFUL LANDSCAPE package complete with magnolia trees, custom slate curved front walkway, and 30+ mature arborvitae trees adding privacy to the giant backyard. This home is in a cul-de-sac at the end of a quiet street in a neighborhood with only 12 estate homes. This new-construction condition home is the first resale in this community. Seller is licensed Realtor. Visit this home virtually: http://www.vht.com/433872094/IDXS
Location
State PA
County Chester
Area London Britain Twp (10373)
Zoning R-10
Rooms
Other Rooms Living Room, Dining Room, Primary Bedroom, Sitting Room, Bedroom 2, Bedroom 3, Kitchen, Family Room, Foyer, Breakfast Room, Bedroom 1, Laundry, Mud Room, Other, Office, Bathroom 1, Bathroom 2, Bathroom 3, Primary Bathroom, Half Bath
Basement Full, Sump Pump, Unfinished, Walkout Level
Main Level Bedrooms 1
Interior
Hot Water Other
Heating Forced Air
Cooling Central A/C
Fireplaces Number 1
Fireplaces Type Gas/Propane
Fireplace Y
Heat Source Propane - Leased
Laundry Upper Floor
Exterior
Exterior Feature Deck(s)
Garage Built In, Garage - Side Entry, Garage Door Opener, Inside Access
Garage Spaces 3.0
Utilities Available Propane
Waterfront N
Water Access N
View Trees/Woods
Accessibility None
Porch Deck(s)
Parking Type Attached Garage, Driveway
Attached Garage 3
Total Parking Spaces 3
Garage Y
Building
Lot Description Backs to Trees, Cul-de-sac, Front Yard, Partly Wooded, Trees/Wooded
Story 2
Sewer On Site Septic
Water Well
Architectural Style Other
Level or Stories 2
Additional Building Above Grade, Below Grade
New Construction N
Schools
Elementary Schools Penn London
Middle Schools F S Engle
High Schools Avon Grove
School District Avon Grove
Others
HOA Fee Include Snow Removal,Trash
Senior Community No
Tax ID 7304 00290700
Ownership Fee Simple
SqFt Source Plat Map/Survey
Security Features Motion Detectors,Security System,Smoke Detector
Acceptable Financing Conventional, VA
Horse Property N
Listing Terms Conventional, VA
Financing Conventional,VA
Special Listing Condition Standard
Read Less Info
Want to know what your home might be worth? Contact us for a FREE valuation!

Our team is ready to help you sell your home for the highest possible price ASAP

Bought with Michael Spigarelli • Keller Williams Realty - Kennett Square

“Molly's job is to find and attract mastery-based agents to the office, protect the culture, and make sure everyone is happy! ”






