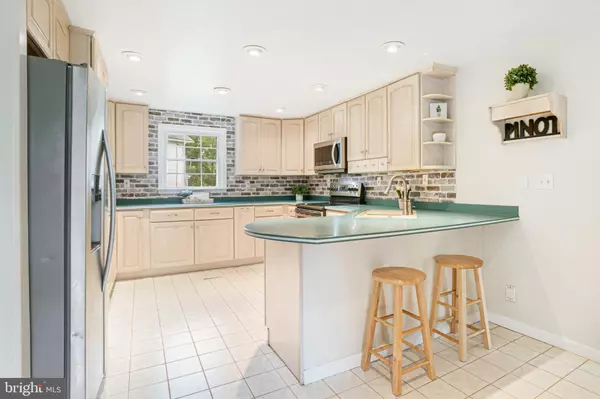$289,900
$289,900
For more information regarding the value of a property, please contact us for a free consultation.
5 Beds
4 Baths
3,000 SqFt
SOLD DATE : 09/23/2021
Key Details
Sold Price $289,900
Property Type Single Family Home
Sub Type Detached
Listing Status Sold
Purchase Type For Sale
Square Footage 3,000 sqft
Price per Sqft $96
Subdivision None Available
MLS Listing ID MDCC2000822
Sold Date 09/23/21
Style Colonial,Traditional
Bedrooms 5
Full Baths 3
Half Baths 1
HOA Y/N N
Abv Grd Liv Area 3,000
Originating Board BRIGHT
Year Built 1900
Annual Tax Amount $2,434
Tax Year 2021
Lot Size 0.390 Acres
Acres 0.39
Property Description
Welcome home to this beautiful 5 bedroom, 3 1/2 bath home in Fair Hill. Relax on the cozy, wrap around porch and enjoy the farmland views! Stainless appliances and custom cabinetry enhance the large eat-in kitchen that connects with a bright, cheerful sun room and spacious living room featuring a gas fireplace. A first-floor bedroom and powder room lead you to a wrapping staircase by the main entrance. The owner's suite sits at the top of the stairs with a large soaking jet tub and wood vanity. Down the hall you will find 3 additional bedrooms and 2 baths. Additional features include hardwood flooring in the foyer, mud room at side entrance, and a second floor laundry area. Once outside you will be able to enjoy a patio area, the amazing porch, large side yard, and a detached storage shed. As a bonus there is plenty of storage tucked away in the finished attic space.
Location
State MD
County Cecil
Zoning RR
Rooms
Basement Other
Main Level Bedrooms 1
Interior
Interior Features Breakfast Area, Carpet, Ceiling Fan(s), Combination Kitchen/Dining, Entry Level Bedroom, Family Room Off Kitchen, Floor Plan - Traditional, Kitchen - Gourmet, Kitchen - Table Space, Wood Floors
Hot Water Electric
Heating Central
Cooling Central A/C
Flooring Carpet, Wood, Tile/Brick
Fireplaces Number 1
Equipment Built-In Microwave, Dishwasher, Refrigerator, Stainless Steel Appliances
Fireplace Y
Appliance Built-In Microwave, Dishwasher, Refrigerator, Stainless Steel Appliances
Heat Source Oil
Laundry Main Floor
Exterior
Exterior Feature Porch(es), Wrap Around
Water Access N
View Garden/Lawn, Pasture, Trees/Woods
Roof Type Shingle
Accessibility None
Porch Porch(es), Wrap Around
Garage N
Building
Story 3
Sewer Septic Exists
Water Well
Architectural Style Colonial, Traditional
Level or Stories 3
Additional Building Above Grade, Below Grade
Structure Type Dry Wall
New Construction N
Schools
Middle Schools Cherry Hill
High Schools Rising Sun
School District Cecil County Public Schools
Others
Senior Community No
Tax ID 0804003675
Ownership Fee Simple
SqFt Source Assessor
Acceptable Financing Cash, Conventional, FHA, USDA, VA
Listing Terms Cash, Conventional, FHA, USDA, VA
Financing Cash,Conventional,FHA,USDA,VA
Special Listing Condition Standard
Read Less Info
Want to know what your home might be worth? Contact us for a FREE valuation!

Our team is ready to help you sell your home for the highest possible price ASAP

Bought with Kristin N Lewis • Integrity Real Estate
“Molly's job is to find and attract mastery-based agents to the office, protect the culture, and make sure everyone is happy! ”






