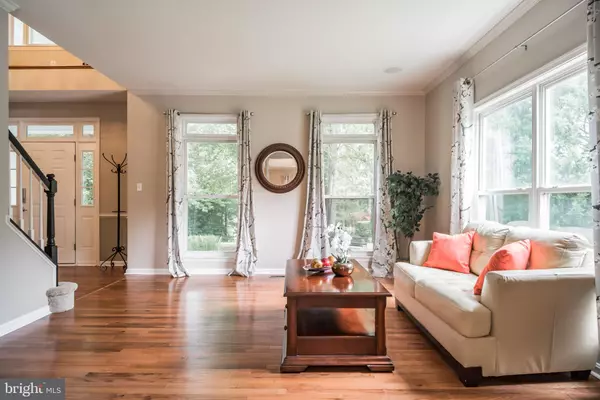$680,000
$680,000
For more information regarding the value of a property, please contact us for a free consultation.
7 Beds
4 Baths
5,254 SqFt
SOLD DATE : 09/17/2020
Key Details
Sold Price $680,000
Property Type Single Family Home
Sub Type Detached
Listing Status Sold
Purchase Type For Sale
Square Footage 5,254 sqft
Price per Sqft $129
Subdivision Hunters Ridge
MLS Listing ID VAPW502398
Sold Date 09/17/20
Style Colonial
Bedrooms 7
Full Baths 3
Half Baths 1
HOA Fees $26/ann
HOA Y/N Y
Abv Grd Liv Area 3,804
Originating Board BRIGHT
Year Built 1997
Annual Tax Amount $6,954
Tax Year 2020
Lot Size 1.170 Acres
Acres 1.17
Property Description
Come see this spacious move-in ready home with an open floor plan, a grand two-story entryway, beautiful hardwood floors, a kitchen with granite counters, stainless steel appliances, a center island, a breakfast bar and an abundance of cabinetry with a pull-out shelving system, a huge master bedroom with his and her cedar closets and a spacious bathroom with separate dual vanities, a separate shower and Jacuzzi tub. Private lower level offers 3 (1 NTC) bedrooms, a full bathroom, a large theater room, and its own full kitchen. The house sits on a private 1.17acre lot on a quiet no-through street with a fenced-in backyard, an oversized attached 2-car garage, a very rare attached RV garage (38ft) and a large shed. Newer windows, most appliances less than a 2 years old, French drain, a new roof and gutters, and so much more! Please watch a video for more home's features.
Location
State VA
County Prince William
Zoning SR1
Rooms
Other Rooms Living Room, Dining Room, Primary Bedroom, Bedroom 2, Bedroom 3, Bedroom 4, Bedroom 5, Kitchen, Family Room, Library, Breakfast Room, Bedroom 1, Sun/Florida Room, Bedroom 6, Bathroom 1, Bathroom 3, Primary Bathroom
Basement Other, Daylight, Partial, Connecting Stairway, Full, Fully Finished, Improved, Sump Pump, Windows
Interior
Interior Features 2nd Kitchen, Attic, Breakfast Area, Built-Ins, Carpet, Cedar Closet(s), Ceiling Fan(s), Central Vacuum, Chair Railings, Combination Dining/Living, Combination Kitchen/Dining, Dining Area, Family Room Off Kitchen, Floor Plan - Open, Formal/Separate Dining Room, Kitchen - Eat-In, Kitchen - Island, Kitchen - Gourmet, Kitchen - Table Space, Primary Bath(s), Recessed Lighting, Stall Shower, Upgraded Countertops, Walk-in Closet(s), Water Treat System, WhirlPool/HotTub, Window Treatments, Wood Floors
Hot Water Natural Gas, Instant Hot Water
Heating Central, Heat Pump - Electric BackUp
Cooling Central A/C
Flooring Ceramic Tile, Hardwood, Carpet
Fireplaces Number 1
Fireplaces Type Electric
Equipment Central Vacuum, Cooktop, Dishwasher, Disposal, Dryer - Front Loading, Energy Efficient Appliances, Dual Flush Toilets, ENERGY STAR Dishwasher, ENERGY STAR Freezer, Exhaust Fan, Instant Hot Water, Microwave, Oven - Double, Oven - Self Cleaning, Oven - Wall, Refrigerator, Stainless Steel Appliances, Washer - Front Loading, Water Heater
Furnishings No
Fireplace Y
Appliance Central Vacuum, Cooktop, Dishwasher, Disposal, Dryer - Front Loading, Energy Efficient Appliances, Dual Flush Toilets, ENERGY STAR Dishwasher, ENERGY STAR Freezer, Exhaust Fan, Instant Hot Water, Microwave, Oven - Double, Oven - Self Cleaning, Oven - Wall, Refrigerator, Stainless Steel Appliances, Washer - Front Loading, Water Heater
Heat Source Natural Gas, Electric
Laundry Upper Floor
Exterior
Exterior Feature Deck(s), Porch(es)
Parking Features Garage - Front Entry, Garage Door Opener, Oversized
Garage Spaces 13.0
Fence Fully, Rear, Vinyl
Water Access N
View Trees/Woods
Roof Type Architectural Shingle
Accessibility None
Porch Deck(s), Porch(es)
Attached Garage 5
Total Parking Spaces 13
Garage Y
Building
Lot Description Backs to Trees, Front Yard, No Thru Street
Story 2
Sewer Gravity Sept Fld
Water Well
Architectural Style Colonial
Level or Stories 2
Additional Building Above Grade, Below Grade
Structure Type 9'+ Ceilings,2 Story Ceilings,Cathedral Ceilings,Vaulted Ceilings
New Construction N
Schools
Elementary Schools Signal Hill
Middle Schools Parkside
High Schools Osbourn Park
School District Prince William County Public Schools
Others
Pets Allowed N
HOA Fee Include Trash
Senior Community No
Tax ID 7993-69-4050
Ownership Fee Simple
SqFt Source Assessor
Acceptable Financing Cash, Negotiable, Conventional
Horse Property N
Listing Terms Cash, Negotiable, Conventional
Financing Cash,Negotiable,Conventional
Special Listing Condition Standard
Read Less Info
Want to know what your home might be worth? Contact us for a FREE valuation!

Our team is ready to help you sell your home for the highest possible price ASAP

Bought with Ernest Lee Stoffregen • Lee & Associates Realty LLC.
“Molly's job is to find and attract mastery-based agents to the office, protect the culture, and make sure everyone is happy! ”






