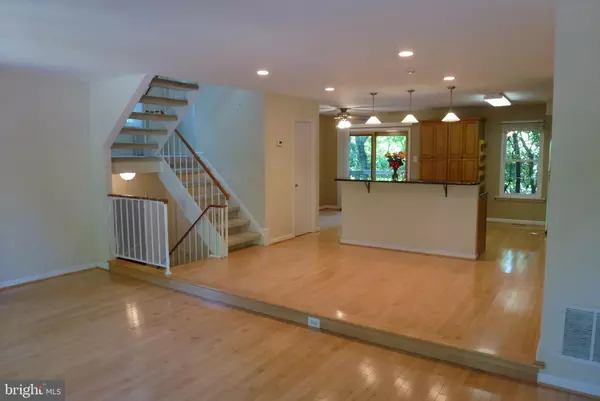$555,000
$529,999
4.7%For more information regarding the value of a property, please contact us for a free consultation.
3 Beds
4 Baths
2,361 SqFt
SOLD DATE : 05/27/2021
Key Details
Sold Price $555,000
Property Type Townhouse
Sub Type End of Row/Townhouse
Listing Status Sold
Purchase Type For Sale
Square Footage 2,361 sqft
Price per Sqft $235
Subdivision The Timbers
MLS Listing ID VAFX1195930
Sold Date 05/27/21
Style Colonial
Bedrooms 3
Full Baths 3
Half Baths 1
HOA Fees $86/qua
HOA Y/N Y
Abv Grd Liv Area 1,574
Originating Board BRIGHT
Year Built 1985
Annual Tax Amount $5,206
Tax Year 2021
Lot Size 2,874 Sqft
Acres 0.07
Property Description
This is the gem youve been waiting for! Beautiful bright & private end unit in a cul-de-sac of the highly sought after newer side of the Timbers subdivision. Located by all of the major highways, metro and train station. Brand new roof, and completely relandscaped. Privacy fence will be replaced. Gleaming hardwoods, wonderful open floor plan from kitchen to formal dining & living rooms, spacious refurbished deck (2019) off of eat-in kitchen for entertaining, brand new stainless steel refrigerator (2021), gourmet kitchen island with breakfast bar, quality maple cabinets and granite countertops. Top floor has two large master suites with skylights and vaulted ceiling. Lower level has a large family room with a cozy wood-burning fireplace & recessed lighting, which walks out to a lower deck and very private fenced-in backyard overlooking a beautifully wooded area. Lower level has another very spacious bedroom which could be used for a home office or private guest suit. Newer washer (2019). Lots of storage in this home. A must see!!
Location
State VA
County Fairfax
Zoning 181
Rooms
Other Rooms Living Room, Dining Room, Bedroom 3, Kitchen, Family Room, Breakfast Room, Laundry, Storage Room, Bathroom 3, Half Bath
Basement Daylight, Full, Fully Finished, Walkout Level
Interior
Hot Water Electric
Heating Heat Pump(s)
Cooling Heat Pump(s), Central A/C
Fireplaces Number 1
Fireplaces Type Wood
Fireplace Y
Heat Source Electric
Exterior
Garage Spaces 1.0
Amenities Available Common Grounds, Jog/Walk Path, Pool - Outdoor, Reserved/Assigned Parking, Tot Lots/Playground
Water Access N
Roof Type Architectural Shingle
Accessibility None
Total Parking Spaces 1
Garage N
Building
Story 3
Sewer Public Sewer
Water Public
Architectural Style Colonial
Level or Stories 3
Additional Building Above Grade, Below Grade
New Construction N
Schools
Elementary Schools Cardinal Forest
Middle Schools Irving
High Schools West Springfield
School District Fairfax County Public Schools
Others
HOA Fee Include Common Area Maintenance,Insurance,Management,Pool(s),Reserve Funds,Road Maintenance,Snow Removal,Trash
Senior Community No
Tax ID 0793 17 0495A
Ownership Fee Simple
SqFt Source Assessor
Special Listing Condition Standard
Read Less Info
Want to know what your home might be worth? Contact us for a FREE valuation!

Our team is ready to help you sell your home for the highest possible price ASAP

Bought with Blain M Jackson • Samson Properties
“Molly's job is to find and attract mastery-based agents to the office, protect the culture, and make sure everyone is happy! ”






