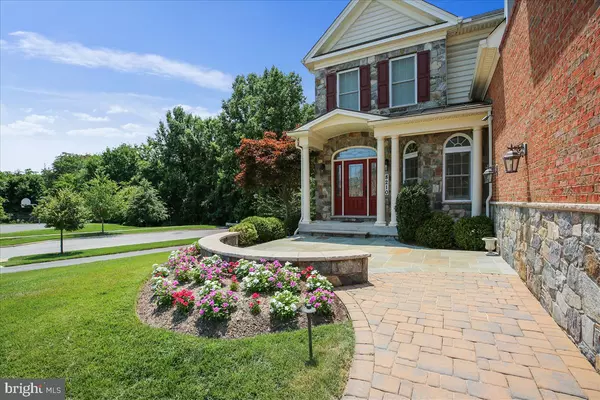$915,000
$899,900
1.7%For more information regarding the value of a property, please contact us for a free consultation.
5 Beds
5 Baths
5,446 SqFt
SOLD DATE : 08/20/2021
Key Details
Sold Price $915,000
Property Type Single Family Home
Sub Type Detached
Listing Status Sold
Purchase Type For Sale
Square Footage 5,446 sqft
Price per Sqft $168
Subdivision Piedmont Crossing
MLS Listing ID MDMC2006778
Sold Date 08/20/21
Style Colonial
Bedrooms 5
Full Baths 4
Half Baths 1
HOA Fees $63/qua
HOA Y/N Y
Abv Grd Liv Area 3,946
Originating Board BRIGHT
Year Built 2013
Annual Tax Amount $8,419
Tax Year 2020
Lot Size 8,353 Sqft
Acres 0.19
Property Description
Welcome to this absolutely stunning former model home located on a premium lot in Piedmont Crossing! This gorgeous stone and brick Colonial offers 5 Bedrooms, 4.5 Baths and is loaded with every upgrade imaginable. Some of the many wonderful features and amenities include beautiful wood floors & professional decorating throughout, vaulted & tray ceilings plus stylish moldings, comfortable formal Living room & elegant Dining room, main level Office w/built-ins, gourmet Island Kitchen w/stainless steel appliances, granite counters & tiled backsplash, beautiful cabinetry w/designer lighting, granite computer/desk area & nice Pantry, Breakfast area, Family room off the kitchen w/a gorgeous coffered ceiling, gas FP & door to the large composite Deck.
The upper level offers a stunning Owners Suite w/vaulted ceiling, 2 walk-in closets, luxurious Owners Bath w/custom shower & jetted corner tub, plus 2 awesome Bonus rooms! There is also a Guest room w/its own ensuite beautiful Bath, plus 2 additional adorable designer Bedrooms, which share a double sink granite Hall bath, that complete the upper level. The fully finished walkout lower level is simply amazing w/a full sized wet bar/Kitchen, Rec room w/doors to the gorgeous patio, Exercise/Zen room, huge 5th Bedroom, upgraded 4th full Bath plus lots of storage space!
The outdoor entertainment spaces include the large composite Deck off the Family room plus a gorgeous stone Patio complete w/outdoor Kitchen & firepit area. Other upgrades and features include a whole house Sonos sound system & basement entertainment/media set up, custom built-ins in many rooms, designer window treatments, engineered wood flooring & upgraded carpeting throughout, indoor sprinkler system, water conditioner plus so much more! Located on a beautiful lot backing to woods, adjacent to Amity Park plus only 3-miles to Shady Grove Metro this stunning home is just waiting for its next loving owner!
PLEASE SEE THE ADDITIONAL VIDEO TOURS!
Location
State MD
County Montgomery
Zoning R90
Rooms
Other Rooms Living Room, Dining Room, Primary Bedroom, Sitting Room, Bedroom 2, Bedroom 3, Bedroom 4, Bedroom 5, Kitchen, Game Room, Family Room, Foyer, Exercise Room, Laundry, Office, Recreation Room, Bathroom 2, Bathroom 3, Bonus Room, Primary Bathroom, Full Bath, Half Bath
Basement Fully Finished, Walkout Level, Rear Entrance, Sump Pump
Interior
Interior Features Bar, Chair Railings, Crown Moldings, Dining Area, Family Room Off Kitchen, Floor Plan - Open, Kitchen - Gourmet, Kitchen - Island, Pantry, Primary Bath(s), Recessed Lighting, Skylight(s), Soaking Tub, Tub Shower, Upgraded Countertops, Wainscotting, Walk-in Closet(s), Water Treat System, Window Treatments, Wet/Dry Bar, Wood Floors, Breakfast Area, Built-Ins, Carpet, Sprinkler System, Formal/Separate Dining Room, Ceiling Fan(s), WhirlPool/HotTub
Hot Water Natural Gas
Heating Forced Air, Zoned
Cooling Central A/C, Zoned
Flooring Hardwood, Carpet, Ceramic Tile
Fireplaces Number 1
Fireplaces Type Gas/Propane
Equipment Built-In Microwave, Dishwasher, Disposal, Dryer - Front Loading, Oven - Wall, Refrigerator, Stainless Steel Appliances, Washer - Front Loading, Extra Refrigerator/Freezer, Cooktop - Down Draft
Furnishings Partially
Fireplace Y
Window Features Double Pane,Double Hung
Appliance Built-In Microwave, Dishwasher, Disposal, Dryer - Front Loading, Oven - Wall, Refrigerator, Stainless Steel Appliances, Washer - Front Loading, Extra Refrigerator/Freezer, Cooktop - Down Draft
Heat Source Natural Gas
Laundry Main Floor
Exterior
Exterior Feature Patio(s), Deck(s)
Parking Features Garage - Front Entry, Garage Door Opener
Garage Spaces 2.0
Water Access N
View Trees/Woods
Roof Type Shingle
Accessibility None
Porch Patio(s), Deck(s)
Attached Garage 2
Total Parking Spaces 2
Garage Y
Building
Lot Description Backs - Parkland, Landscaping, Premium
Story 3
Sewer Public Sewer
Water Public
Architectural Style Colonial
Level or Stories 3
Additional Building Above Grade, Below Grade
Structure Type 9'+ Ceilings,Paneled Walls,Tray Ceilings,Vaulted Ceilings,Cathedral Ceilings
New Construction N
Schools
School District Montgomery County Public Schools
Others
HOA Fee Include Trash,Reserve Funds
Senior Community No
Tax ID 160903663831
Ownership Fee Simple
SqFt Source Assessor
Security Features Security System,Sprinkler System - Indoor,Exterior Cameras
Acceptable Financing Cash, Conventional
Horse Property N
Listing Terms Cash, Conventional
Financing Cash,Conventional
Special Listing Condition Standard
Read Less Info
Want to know what your home might be worth? Contact us for a FREE valuation!

Our team is ready to help you sell your home for the highest possible price ASAP

Bought with JEANNETTE S SECKE • Samson Properties
“Molly's job is to find and attract mastery-based agents to the office, protect the culture, and make sure everyone is happy! ”






