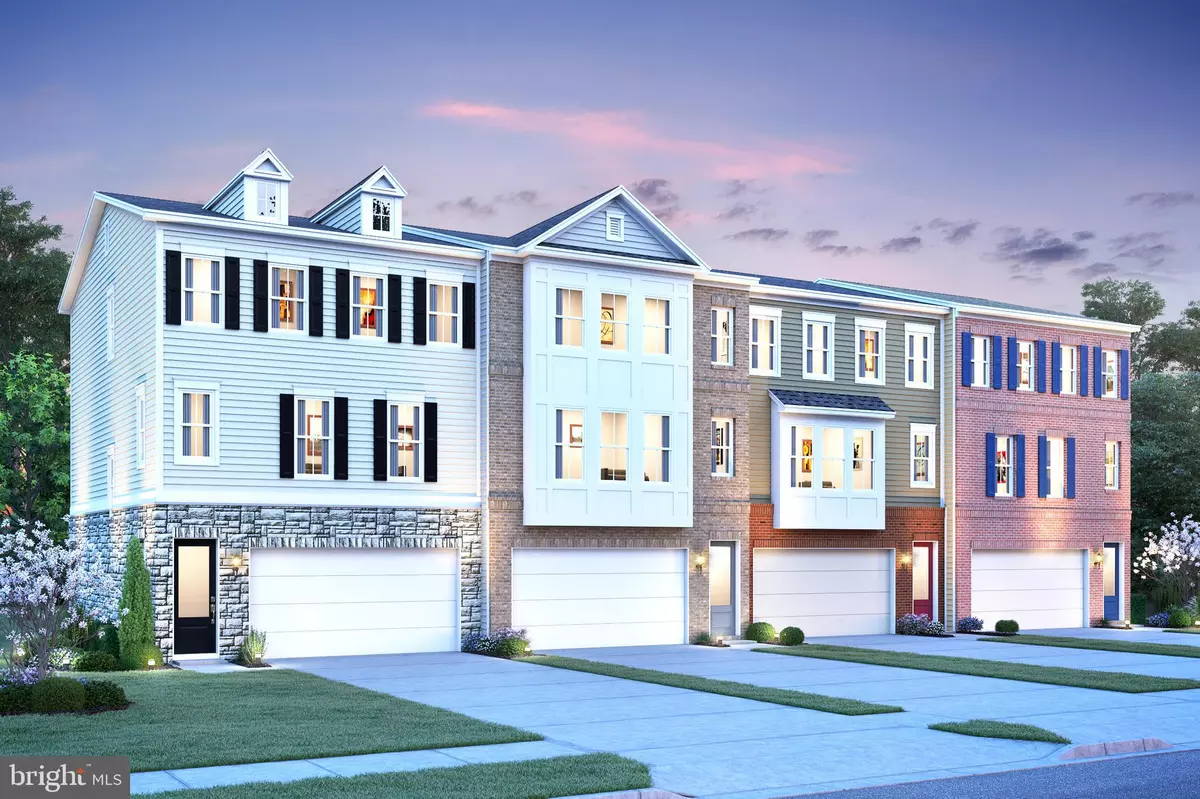$595,000
$612,933
2.9%For more information regarding the value of a property, please contact us for a free consultation.
4 Beds
4 Baths
2,670 SqFt
SOLD DATE : 12/11/2020
Key Details
Sold Price $595,000
Property Type Townhouse
Sub Type Interior Row/Townhouse
Listing Status Sold
Purchase Type For Sale
Square Footage 2,670 sqft
Price per Sqft $222
Subdivision None Available
MLS Listing ID VAPW503106
Sold Date 12/11/20
Style Transitional
Bedrooms 4
Full Baths 3
Half Baths 1
HOA Fees $107/mo
HOA Y/N Y
Abv Grd Liv Area 2,670
Originating Board BRIGHT
Year Built 2020
Tax Year 2020
Lot Size 2,300 Sqft
Acres 0.05
Lot Dimensions LOTS VARY FROM 2300 TO 3560 FOR THE BENNINGTON FLOORPLAN -- depending on location within the community or end unit
Property Description
UNDER CONSTRUCTION -- Bennington floorplan -- our most popular townhome design, is primed for delivery this Fall. We've already selected quartz countertops and luxury vinyl plank flooring in the great room and kitchen/breakfast areas. Plus a cheerful sunroom off the kitchen area. Owner's suite includes the Ultra spa bath and two large walk-in closets. We also included the extra guest suite with full bath off the main level entryway. Townes at County Center is a new luxury townhome community in Woodbridge, VA. The convenient Prince William County location offers easy access to major commute routes & walkability to local shopping and dining, with Potomac Mills Mall just 5 miles away. PHOTOS REPRESENTATIVE ONLY - MAY SHOW OPTIONS.
Location
State VA
County Prince William
Zoning TH
Rooms
Other Rooms Primary Bedroom, Sitting Room, Bedroom 2, Bedroom 3, Bedroom 4, Kitchen, Breakfast Room, Great Room, Laundry
Basement Garage Access, Interior Access, Partially Finished, Rear Entrance
Main Level Bedrooms 1
Interior
Interior Features Dining Area, Family Room Off Kitchen, Floor Plan - Open, Kitchen - Island, Primary Bath(s), Pantry, Recessed Lighting, Upgraded Countertops, Walk-in Closet(s), Wood Floors
Hot Water Electric
Cooling Central A/C, Programmable Thermostat
Flooring Carpet, Other
Equipment ENERGY STAR Dishwasher, ENERGY STAR Refrigerator, Exhaust Fan, Oven - Self Cleaning, Stainless Steel Appliances, Water Heater, Water Heater - High-Efficiency, Built-In Microwave, Cooktop, Disposal, Oven/Range - Gas
Fireplace N
Window Features Double Pane,Screens
Appliance ENERGY STAR Dishwasher, ENERGY STAR Refrigerator, Exhaust Fan, Oven - Self Cleaning, Stainless Steel Appliances, Water Heater, Water Heater - High-Efficiency, Built-In Microwave, Cooktop, Disposal, Oven/Range - Gas
Heat Source Natural Gas
Laundry Upper Floor
Exterior
Parking Features Garage - Front Entry
Garage Spaces 2.0
Utilities Available Cable TV Available
Amenities Available Tot Lots/Playground, Jog/Walk Path
Water Access N
Roof Type Asphalt
Accessibility None
Attached Garage 2
Total Parking Spaces 2
Garage Y
Building
Story 3
Sewer Public Sewer
Water Public
Architectural Style Transitional
Level or Stories 3
Additional Building Above Grade
Structure Type 9'+ Ceilings
New Construction Y
Schools
Elementary Schools Penn
Middle Schools Beville
High Schools Charles J. Colgan Senior
School District Prince William County Public Schools
Others
HOA Fee Include Common Area Maintenance,Reserve Funds,Trash,Lawn Maintenance,Snow Removal
Senior Community No
Tax ID NOT AVAILABLE
Ownership Fee Simple
SqFt Source Estimated
Security Features Carbon Monoxide Detector(s),Smoke Detector
Acceptable Financing Conventional, FHA, VA, Cash
Listing Terms Conventional, FHA, VA, Cash
Financing Conventional,FHA,VA,Cash
Special Listing Condition Standard
Read Less Info
Want to know what your home might be worth? Contact us for a FREE valuation!

Our team is ready to help you sell your home for the highest possible price ASAP

Bought with Steve Fant • Keller Williams Realty/Lee Beaver & Assoc.
“Molly's job is to find and attract mastery-based agents to the office, protect the culture, and make sure everyone is happy! ”

