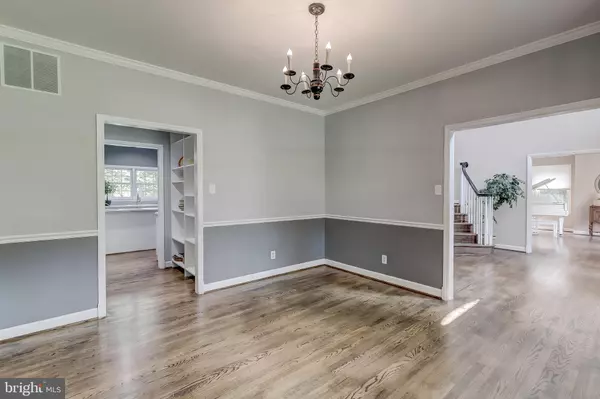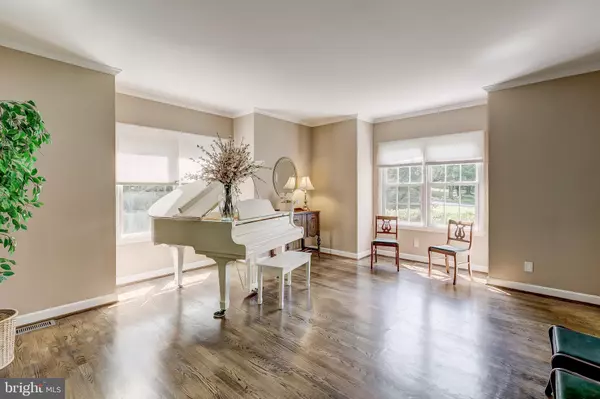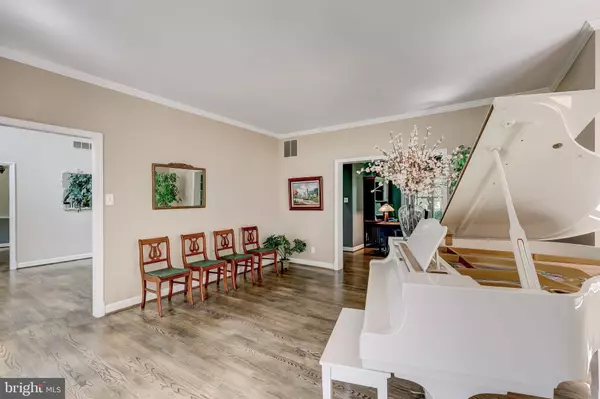$840,000
$849,000
1.1%For more information regarding the value of a property, please contact us for a free consultation.
5 Beds
4 Baths
4,484 SqFt
SOLD DATE : 10/02/2020
Key Details
Sold Price $840,000
Property Type Single Family Home
Sub Type Detached
Listing Status Sold
Purchase Type For Sale
Square Footage 4,484 sqft
Price per Sqft $187
Subdivision None Available
MLS Listing ID MDHW283686
Sold Date 10/02/20
Style Transitional
Bedrooms 5
Full Baths 3
Half Baths 1
HOA Y/N N
Abv Grd Liv Area 4,484
Originating Board BRIGHT
Year Built 1990
Annual Tax Amount $11,134
Tax Year 2019
Lot Size 1.080 Acres
Acres 1.08
Property Description
Fall in love at first sight with this stunning Transitional home perched on a wooded 1-acre lot! Enter to find rich, recently refinished hardwood floors extending throughout the main level including a gracious two story foyer flanked by spacious light filled formals, study with built in bookcases, Family room with cozy wood burning fireplace and brand new French door leading to the newly refinished deck with private wooded views. Family room opens to an expansive eat-in kitchen boasting classic white cabinets, stainless steel french door refrigerator and dishwasher, double oven, Jenn Air cooktop, Corian countertops, butler's pantry and walk-in pantry, as well as a sunny breakfast nook with skylights, louver wood shutters and access to a relaxing cedar, enclosed porch. Generous laundry/mudroom with separate entrance offers durable rigid core waterproof wood laminate floors and leads to a second family room, featuring built-in shelving and abundant natural light. Upper level hosts 5 comfy bedrooms with custom closets and 3 updated full bathrooms, including a sprawling Owner's suite with newly redesigned spa-inspired bath, open, double walk-in closet and private sitting room, perfect for home office or nursery. Full unfinished lower level offers plenty of space to create additional finished living space designed to your specifications, and includes walk-out access through a new sliding glass door to the partially fenced backyard, full bathroom rough-in and entrance from a freshly painted two car garage. Complete with new 50 year Timberline architectural shingle roof installed in May 2020! Your search ends here.
Location
State MD
County Howard
Zoning R20
Rooms
Other Rooms Living Room, Dining Room, Primary Bedroom, Sitting Room, Bedroom 2, Bedroom 3, Bedroom 4, Bedroom 5, Kitchen, Family Room, Basement, Foyer, Study, Great Room, Laundry, Screened Porch
Basement Connecting Stairway, Daylight, Partial, Full, Garage Access, Interior Access, Outside Entrance, Rear Entrance, Side Entrance, Sump Pump, Unfinished, Walkout Level, Windows
Interior
Interior Features Attic, Breakfast Area, Carpet, Ceiling Fan(s), Chair Railings, Crown Moldings, Curved Staircase, Family Room Off Kitchen, Floor Plan - Open, Floor Plan - Traditional, Formal/Separate Dining Room, Kitchen - Eat-In, Kitchen - Island, Kitchen - Table Space, Laundry Chute, Primary Bath(s), Recessed Lighting, Upgraded Countertops, Walk-in Closet(s), Wood Floors
Hot Water Natural Gas
Heating Forced Air, Programmable Thermostat
Cooling Ceiling Fan(s), Central A/C, Programmable Thermostat, Zoned
Flooring Carpet, Ceramic Tile, Hardwood, Laminated
Fireplaces Number 1
Fireplaces Type Mantel(s), Fireplace - Glass Doors, Wood
Equipment Built-In Microwave, Dryer, Washer, Cooktop, Disposal, Refrigerator, Oven - Wall, Stainless Steel Appliances
Fireplace Y
Window Features Double Pane,Screens,Wood Frame
Appliance Built-In Microwave, Dryer, Washer, Cooktop, Disposal, Refrigerator, Oven - Wall, Stainless Steel Appliances
Heat Source Natural Gas
Laundry Main Floor
Exterior
Exterior Feature Deck(s), Porch(es), Screened
Parking Features Garage - Side Entry, Inside Access
Garage Spaces 2.0
Utilities Available Phone Available, Under Ground
Water Access N
View Garden/Lawn, Trees/Woods
Roof Type Architectural Shingle
Accessibility None
Porch Deck(s), Porch(es), Screened
Attached Garage 2
Total Parking Spaces 2
Garage Y
Building
Lot Description Backs to Trees, Front Yard, Landscaping, Rear Yard, SideYard(s), Trees/Wooded
Story 3
Sewer Public Sewer
Water Public
Architectural Style Transitional
Level or Stories 3
Additional Building Above Grade, Below Grade
Structure Type 2 Story Ceilings,9'+ Ceilings,Dry Wall,Vaulted Ceilings
New Construction N
Schools
Elementary Schools Pointers Run
Middle Schools Clarksville
High Schools Atholton
School District Howard County Public School System
Others
Senior Community No
Tax ID 1405382688
Ownership Fee Simple
SqFt Source Assessor
Security Features Main Entrance Lock
Special Listing Condition Standard
Read Less Info
Want to know what your home might be worth? Contact us for a FREE valuation!

Our team is ready to help you sell your home for the highest possible price ASAP

Bought with Ravijit S Soni • Northrop Realty
“Molly's job is to find and attract mastery-based agents to the office, protect the culture, and make sure everyone is happy! ”






