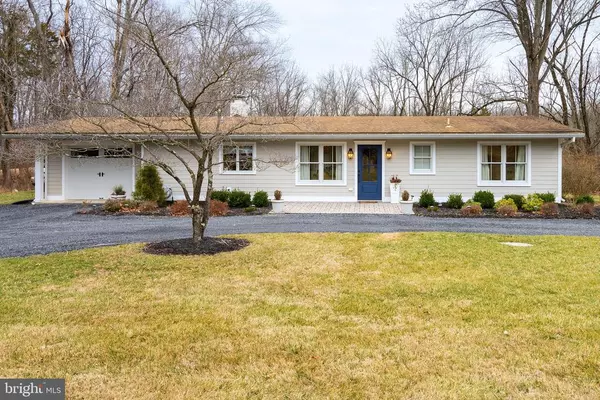$520,000
$550,000
5.5%For more information regarding the value of a property, please contact us for a free consultation.
3 Beds
1 Bath
1,300 SqFt
SOLD DATE : 11/24/2020
Key Details
Sold Price $520,000
Property Type Single Family Home
Sub Type Detached
Listing Status Sold
Purchase Type For Sale
Square Footage 1,300 sqft
Price per Sqft $400
Subdivision Solebury
MLS Listing ID PABU508520
Sold Date 11/24/20
Style Ranch/Rambler
Bedrooms 3
Full Baths 1
HOA Y/N N
Abv Grd Liv Area 1,300
Originating Board BRIGHT
Year Built 1957
Annual Tax Amount $5,321
Tax Year 2020
Lot Size 1.022 Acres
Acres 1.02
Lot Dimensions 100.00 x 445.00
Property Description
Solebury Rancher -- here it is! A pristine totally rehabbed rancher that aims to please. From the high quality finishes, to the gourmet kitchen, outdoor spaces for entertaining, new luxury tile (LVT) flooring, new siding and windows, this home will provide years of comfortable living with minimal upkeep. Every detail has been lovingly executed. Plus, the open floor plan is an entertainers delight with vaulted ceiling and extra large sliding doors to the rear patio which wash the interior with natural light. Located only a short drive from downtown New Hope, the setting provides the perfect backdrop for leisurely living or a weekend retreat, while only a short drive to I95 and Rt202 also making this location a comfortable commute to NYC, Philadelphia, Princeton, Trenton and Doylestown. .
Location
State PA
County Bucks
Area Solebury Twp (10141)
Zoning R1
Rooms
Other Rooms Living Room, Dining Room, Bedroom 2, Bedroom 3, Kitchen, Bedroom 1, Bathroom 1
Main Level Bedrooms 3
Interior
Interior Features Built-Ins, Carpet, Entry Level Bedroom, Floor Plan - Open, Kitchen - Island, Recessed Lighting
Hot Water Oil
Heating Forced Air, Heat Pump - Oil BackUp
Cooling Central A/C
Flooring Wood
Fireplaces Number 1
Equipment Built-In Microwave, Built-In Range, Cooktop, Dishwasher, Dryer, Energy Efficient Appliances, ENERGY STAR Refrigerator, Icemaker, Washer
Appliance Built-In Microwave, Built-In Range, Cooktop, Dishwasher, Dryer, Energy Efficient Appliances, ENERGY STAR Refrigerator, Icemaker, Washer
Heat Source Oil
Exterior
Parking Features Garage - Front Entry
Garage Spaces 1.0
Water Access N
View Trees/Woods
Roof Type Architectural Shingle
Accessibility 2+ Access Exits, No Stairs
Attached Garage 1
Total Parking Spaces 1
Garage Y
Building
Lot Description Backs to Trees, Partly Wooded, Rear Yard, Road Frontage
Story 1
Sewer On Site Septic
Water Private
Architectural Style Ranch/Rambler
Level or Stories 1
Additional Building Above Grade, Below Grade
Structure Type Dry Wall
New Construction N
Schools
Elementary Schools New Hope-Solebury
Middle Schools New Hope-Solebury
High Schools New Hope-Solebury
School District New Hope-Solebury
Others
Senior Community No
Tax ID 41-036-028
Ownership Fee Simple
SqFt Source Assessor
Acceptable Financing Cash, Conventional
Horse Property N
Listing Terms Cash, Conventional
Financing Cash,Conventional
Special Listing Condition Standard
Read Less Info
Want to know what your home might be worth? Contact us for a FREE valuation!

Our team is ready to help you sell your home for the highest possible price ASAP

Bought with Jean M Simcox • EXP Realty, LLC

“Molly's job is to find and attract mastery-based agents to the office, protect the culture, and make sure everyone is happy! ”






