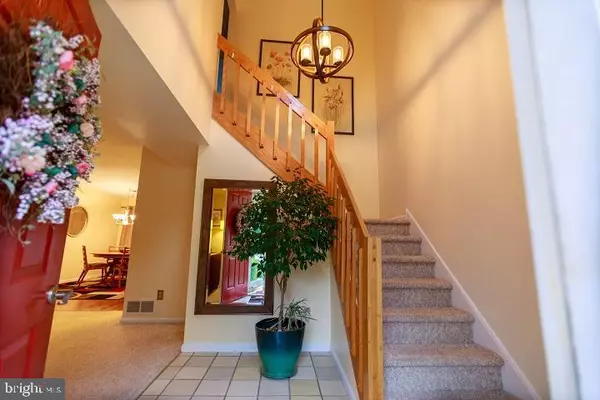$159,000
$159,000
For more information regarding the value of a property, please contact us for a free consultation.
2 Beds
2 Baths
1,320 SqFt
SOLD DATE : 12/23/2020
Key Details
Sold Price $159,000
Property Type Townhouse
Sub Type Interior Row/Townhouse
Listing Status Sold
Purchase Type For Sale
Square Footage 1,320 sqft
Price per Sqft $120
Subdivision Harbourtown Twnhomes
MLS Listing ID NJOC403714
Sold Date 12/23/20
Style Side-by-Side
Bedrooms 2
Full Baths 1
Half Baths 1
HOA Fees $110/mo
HOA Y/N Y
Abv Grd Liv Area 1,320
Originating Board BRIGHT
Year Built 1987
Annual Tax Amount $2,541
Tax Year 2020
Lot Size 2,208 Sqft
Acres 0.05
Lot Dimensions 23.00 x 96.00
Property Description
Exquisite move in ready townhome located in Harbourtown Estates. Featuring 2 large bedrooms and 1.5 baths. Take notice to the high ceilings and staircase as soon as you enter. Spacious living room with a wood burning built-in fireplace. The dining area leads you out into the enclosed screen-in porch perfect for coffee in the morning! This home features granite countertops, recessed lighting, walk-in closets, updated bathrooms, modern light fixtures, and a pull down attic for extra storage. Close to shopping, restaurants, and aquatic activities. Don't miss your opportunity to call this HOME!
Location
State NJ
County Ocean
Area Little Egg Harbor Twp (21517)
Zoning R75A
Rooms
Main Level Bedrooms 2
Interior
Interior Features Attic, Ceiling Fan(s), Dining Area, Recessed Lighting, Tub Shower, Upgraded Countertops, Walk-in Closet(s)
Hot Water Natural Gas
Heating Forced Air
Cooling Central A/C, Ceiling Fan(s)
Flooring Carpet, Laminated, Tile/Brick
Fireplaces Number 1
Fireplaces Type Wood
Equipment Dishwasher, Dryer, Microwave, Oven/Range - Gas, Refrigerator, Stainless Steel Appliances, Washer, Water Heater
Fireplace Y
Appliance Dishwasher, Dryer, Microwave, Oven/Range - Gas, Refrigerator, Stainless Steel Appliances, Washer, Water Heater
Heat Source Natural Gas
Laundry Main Floor
Exterior
Exterior Feature Enclosed, Porch(es), Screened
Garage Spaces 1.0
Utilities Available Electric Available, Natural Gas Available, Sewer Available, Water Available
Water Access N
Roof Type Shingle
Accessibility 2+ Access Exits
Porch Enclosed, Porch(es), Screened
Total Parking Spaces 1
Garage N
Building
Lot Description Front Yard, Landscaping
Story 2
Sewer Public Sewer
Water Public
Architectural Style Side-by-Side
Level or Stories 2
Additional Building Above Grade, Below Grade
Structure Type 2 Story Ceilings
New Construction N
Others
HOA Fee Include Common Area Maintenance,Management,Lawn Care Front,Snow Removal
Senior Community No
Tax ID 17-00326-00007
Ownership Fee Simple
SqFt Source Assessor
Acceptable Financing FHA, Conventional, VA
Listing Terms FHA, Conventional, VA
Financing FHA,Conventional,VA
Special Listing Condition Standard
Read Less Info
Want to know what your home might be worth? Contact us for a FREE valuation!

Our team is ready to help you sell your home for the highest possible price ASAP

Bought with Linda Marie Novak • Coldwell Banker Home Connection
“Molly's job is to find and attract mastery-based agents to the office, protect the culture, and make sure everyone is happy! ”






