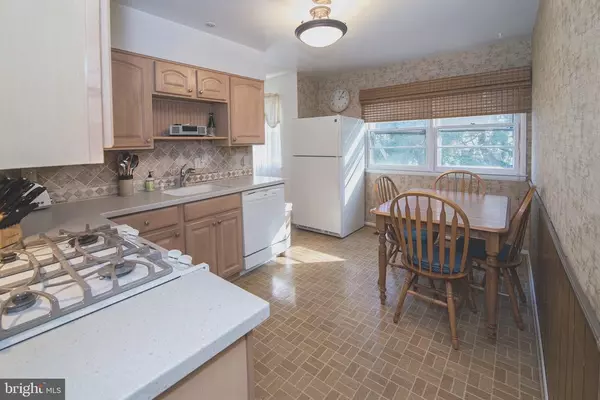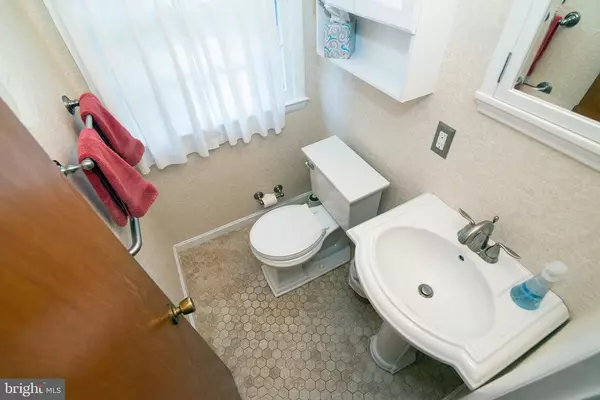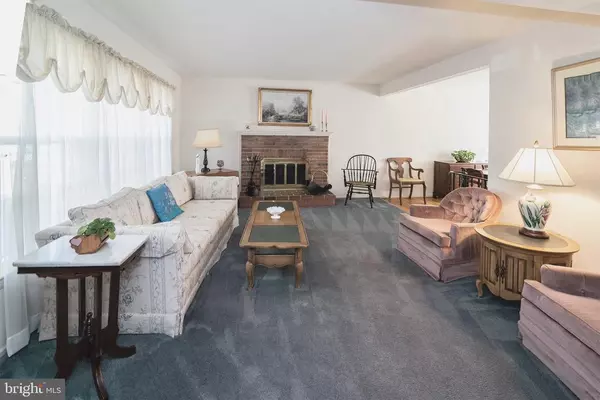$658,000
$669,900
1.8%For more information regarding the value of a property, please contact us for a free consultation.
4 Beds
3 Baths
1,800 SqFt
SOLD DATE : 12/18/2020
Key Details
Sold Price $658,000
Property Type Single Family Home
Sub Type Detached
Listing Status Sold
Purchase Type For Sale
Square Footage 1,800 sqft
Price per Sqft $365
Subdivision Dunn Loring Woods
MLS Listing ID VAFX1165418
Sold Date 12/18/20
Style Colonial
Bedrooms 4
Full Baths 2
Half Baths 1
HOA Y/N N
Abv Grd Liv Area 1,800
Originating Board BRIGHT
Year Built 1961
Annual Tax Amount $7,412
Tax Year 2020
Lot Size 10,500 Sqft
Acres 0.24
Property Description
Lovingly maintained original owner home in sought after Dunn Loring Woods. Beautiful 1/4 acre lot has majestic trees surrounded by sun filled open areas perfectly suited to garden or play. Main floor features living room with brick fireplace, separate dining room and large family room with sliding glass door to covered porch. Kitchen has updated cabinets and appliances, Corian countertops, gas range and built in microwave. There is also space for a table seating 4-6. An updated powder room is located off the rear foyer. Up the hardwood staircase you'll find 4 bedrooms drenched with sunlight and 2 original baths plus a welcome bonus of 2 linen closets. The majority of the upstairs has hardwood flooring. The lower level accessed off the rear foyer encompasses 2/3 of the main floor. On this level you will find painted concrete flooring and the laundry area including a utility sink. A 9 lite door leads to an areaway up into the backyard which has neighbors fencing on 3 sides. A round concrete patio with center garden makes a tranquil spot to relax and watch the wildlife.
Location
State VA
County Fairfax
Zoning 130
Direction North
Rooms
Other Rooms Living Room, Dining Room, Primary Bedroom, Bedroom 2, Bedroom 3, Bedroom 4, Family Room
Basement English, Unfinished
Interior
Interior Features Formal/Separate Dining Room, Kitchen - Table Space, Window Treatments
Hot Water Natural Gas
Heating Central
Cooling Central A/C
Flooring Hardwood, Other
Fireplaces Number 1
Fireplaces Type Screen, Mantel(s)
Equipment Built-In Microwave, Washer, Dishwasher, Disposal, Stove
Fireplace Y
Appliance Built-In Microwave, Washer, Dishwasher, Disposal, Stove
Heat Source Natural Gas
Laundry Basement
Exterior
Exterior Feature Patio(s)
Garage Spaces 2.0
Water Access N
Accessibility Other
Porch Patio(s)
Total Parking Spaces 2
Garage N
Building
Lot Description Backs to Trees
Story 3
Sewer Public Sewer
Water Public
Architectural Style Colonial
Level or Stories 3
Additional Building Above Grade, Below Grade
New Construction N
Schools
Elementary Schools Cunningham Park
Middle Schools Thoreau
High Schools Marshall
School District Fairfax County Public Schools
Others
Senior Community No
Tax ID 0491 09Q 0024
Ownership Fee Simple
SqFt Source Assessor
Special Listing Condition Standard
Read Less Info
Want to know what your home might be worth? Contact us for a FREE valuation!

Our team is ready to help you sell your home for the highest possible price ASAP

Bought with Abdull-Rahman M Abu-Dayeh • Samson Properties
“Molly's job is to find and attract mastery-based agents to the office, protect the culture, and make sure everyone is happy! ”






