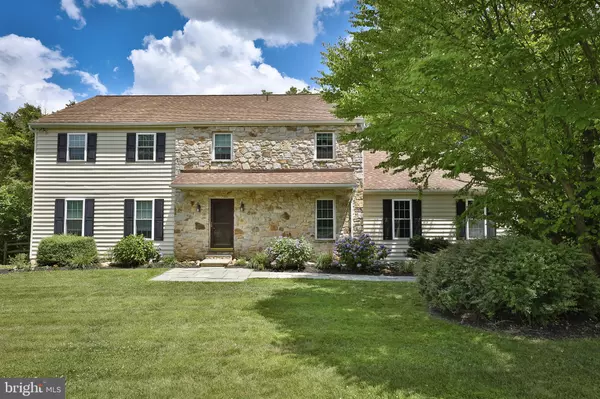$605,000
$600,000
0.8%For more information regarding the value of a property, please contact us for a free consultation.
4 Beds
3 Baths
3,261 SqFt
SOLD DATE : 08/31/2020
Key Details
Sold Price $605,000
Property Type Single Family Home
Sub Type Detached
Listing Status Sold
Purchase Type For Sale
Square Footage 3,261 sqft
Price per Sqft $185
Subdivision Kerwood
MLS Listing ID PAMC654990
Sold Date 08/31/20
Style Colonial
Bedrooms 4
Full Baths 2
Half Baths 1
HOA Y/N N
Abv Grd Liv Area 2,561
Originating Board BRIGHT
Year Built 1981
Annual Tax Amount $7,324
Tax Year 2020
Lot Size 0.492 Acres
Acres 0.49
Lot Dimensions 172.00 x 0.00
Property Description
Looking for a beautiful Single-Family home in a well-established neighborhood well look no further as 325 Kerrwood Drive Wayne, Pa will check all the boxes. This well maintained Four Bedroom, Two and a Half Bathroom, Two Story Colonial Home sits on almost a Half-Acre Lot that backs up to a Small Stream. If you enjoy the outdoors this home has a lot to offer with and oversized lot, fenced in salt water heated in-ground pool (Propane), massive deck with a hot tub and an outdoor shower! Through the front door you will find amazing natural light through the oversized windows, beautiful hardwood flooring throughout the first floor, neutral paint scheme, and crown molding. The first floor consists of an office with built in storage, a formal sitting room, large dining room, eat in kitchen and finally a family room which offers a brick faced wood burning fireplace with access through the sliding glass door to the trex deck, laundry room and garage. Heading up the stairs you will find more of the same with finished hardwood stairs, hardwood flooring, amazing natural light and oversized bedrooms. The upper level consists of three large bedrooms with great closet space, hall bathroom and access to additional attic storage over the garage. Finally, The Owners Suite offers plenty of space for large furniture, built in storage in the Owners bathroom which offers a seamless glass shower updated vanity, crown molding and access to the large closet. Last but not least the finished lower level which has been recently repainted, newer carpeting and leads to an amazing amount of storage space/workshop. Enjoy quiet streets, mature landscaping, well-kept homes and sidewalks for bike rides/walks. This home is ready to provide years of enjoyment, pleasure and happiness to its new Owners. Just minutes away from downtown Wayne, King of Prussia, Conshohocken and Philadelphia with easy accessibility to major roads and public transportation!
Location
State PA
County Montgomery
Area Upper Merion Twp (10658)
Zoning R1
Rooms
Basement Full
Interior
Hot Water Electric
Heating Heat Pump - Electric BackUp, Forced Air
Cooling Central A/C
Fireplaces Number 1
Heat Source Electric
Exterior
Garage Garage - Side Entry
Garage Spaces 2.0
Pool Heated, Saltwater
Waterfront N
Water Access N
Accessibility None
Parking Type Attached Garage, Driveway, Off Street
Attached Garage 2
Total Parking Spaces 2
Garage Y
Building
Story 2
Sewer Public Sewer
Water Public
Architectural Style Colonial
Level or Stories 2
Additional Building Above Grade, Below Grade
New Construction N
Schools
Elementary Schools Roberts
Middle Schools Upper Merion
High Schools Upper Merion Area
School District Upper Merion Area
Others
Senior Community No
Tax ID 58-00-11894-324
Ownership Fee Simple
SqFt Source Assessor
Special Listing Condition Standard
Read Less Info
Want to know what your home might be worth? Contact us for a FREE valuation!

Our team is ready to help you sell your home for the highest possible price ASAP

Bought with Dawn A Wilson • BHHS Fox & Roach - Hockessin

“Molly's job is to find and attract mastery-based agents to the office, protect the culture, and make sure everyone is happy! ”






