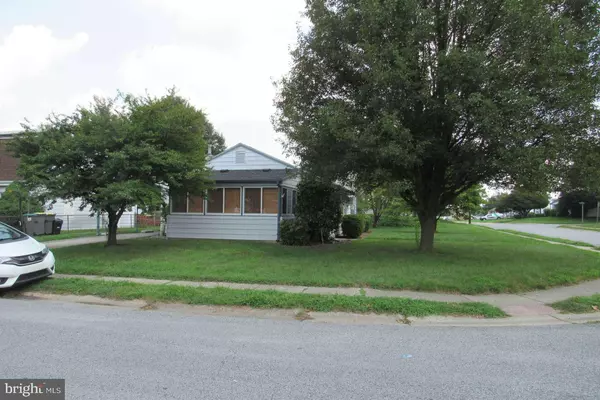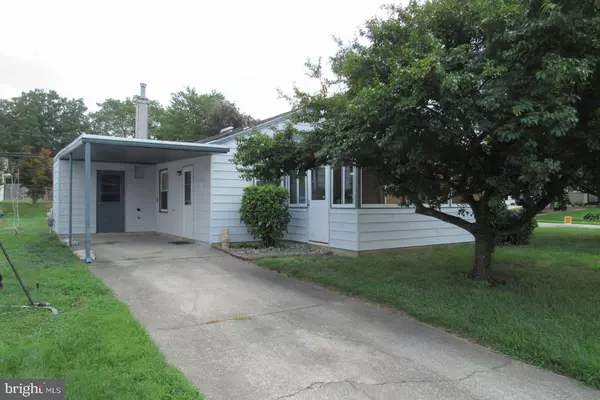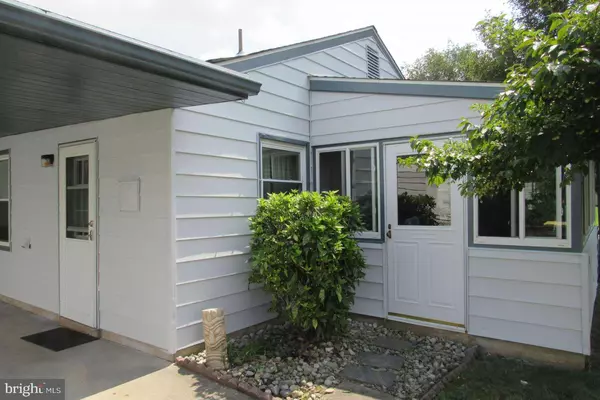$199,900
$199,900
For more information regarding the value of a property, please contact us for a free consultation.
3 Beds
1 Bath
1,125 SqFt
SOLD DATE : 11/30/2021
Key Details
Sold Price $199,900
Property Type Single Family Home
Sub Type Detached
Listing Status Sold
Purchase Type For Sale
Square Footage 1,125 sqft
Price per Sqft $177
Subdivision Westview
MLS Listing ID DENC2000705
Sold Date 11/30/21
Style Ranch/Rambler
Bedrooms 3
Full Baths 1
HOA Y/N N
Abv Grd Liv Area 1,125
Originating Board BRIGHT
Year Built 1954
Annual Tax Amount $1,266
Tax Year 2021
Lot Size 6,970 Sqft
Acres 0.16
Lot Dimensions 65.70 x 100.00
Property Description
This well maintained 3 bedroom, 1 bath, single-story single-family ranch home is move-in ready. It is on a corner lot in the highly desired Westview neighborhood and close to everything in New Castle county. This home has many unique features that include both original and newly or recently installed upgrades. There is beautiful, original hardwood, parquet style flooring throughout, except in the bathroom and kitchen. Every room includes 5 1/4" custom baseboard trim. All 3 bedrooms and the kitchen include ceiling fans. The roof was replaced in 2019 and the exterior was just painted during the 2021 summer. The bathroom was also recently renovated with new paint, flooring, vanity, sink, storage cabinet, and exhaust fan. Most of the windows and all of the exterior doors have been upgraded with extra energy efficient replacements. Attic insulation has been upgraded to keep energy costs low. There's a fully enclosed, 160 sq ft three season porch just off the dining room. Electric service, hot water heater, some plumbing, and heater have all been replaced within the last 5 - 10 years. This property is being sold AS IS. Buyer's agents are welcome.
Location
State DE
County New Castle
Area Wilmington (30906)
Zoning NC6.5
Direction South
Rooms
Other Rooms Living Room, Dining Room, Primary Bedroom, Bedroom 2, Bedroom 3, Kitchen, Full Bath, Screened Porch
Main Level Bedrooms 3
Interior
Interior Features Ceiling Fan(s), Wood Floors, Kitchen - Galley, Window Treatments
Hot Water Electric
Heating Forced Air, Programmable Thermostat
Cooling Ceiling Fan(s), Wall Unit
Flooring Hardwood, Vinyl
Equipment Icemaker, Refrigerator, Dryer - Electric, Stove, Washer - Front Loading, Water Heater
Fireplace N
Window Features Double Pane,Insulated,Screens
Appliance Icemaker, Refrigerator, Dryer - Electric, Stove, Washer - Front Loading, Water Heater
Heat Source Natural Gas
Laundry Main Floor
Exterior
Exterior Feature Porch(es)
Garage Spaces 4.0
Utilities Available Cable TV
Water Access N
Roof Type Asphalt
Accessibility No Stairs, Grab Bars Mod
Porch Porch(es)
Total Parking Spaces 4
Garage N
Building
Lot Description Corner
Story 1
Foundation Slab
Sewer Public Sewer
Water Public
Architectural Style Ranch/Rambler
Level or Stories 1
Additional Building Above Grade, Below Grade
Structure Type Dry Wall
New Construction N
Schools
Elementary Schools Richey
Middle Schools Stanton
High Schools Dickinson
School District Red Clay Consolidated
Others
Senior Community No
Tax ID 07-042.30-146
Ownership Fee Simple
SqFt Source Assessor
Special Listing Condition Standard
Read Less Info
Want to know what your home might be worth? Contact us for a FREE valuation!

Our team is ready to help you sell your home for the highest possible price ASAP

Bought with James D. Pettit • RE/MAX Elite
“Molly's job is to find and attract mastery-based agents to the office, protect the culture, and make sure everyone is happy! ”






